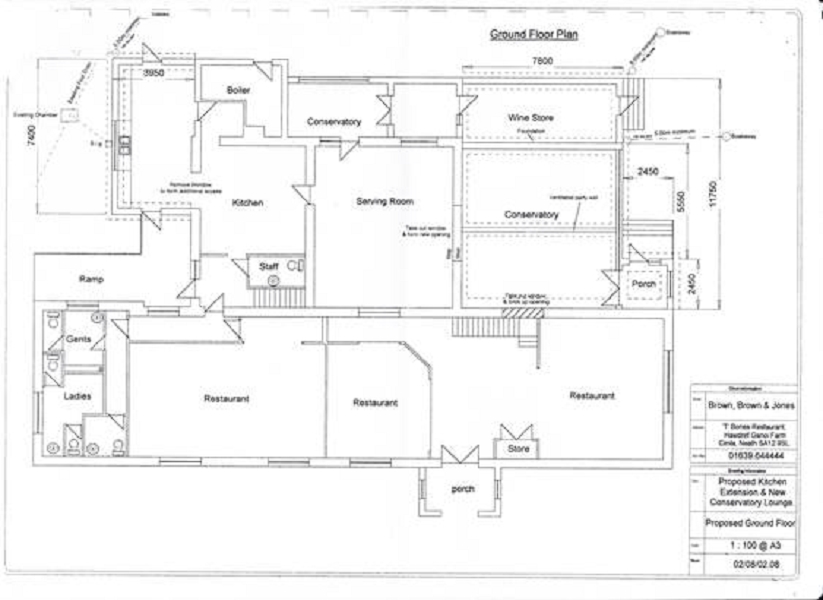0 Bedrooms Detached house for sale in Hawdref Ganol Farm, Port Talbot, Glamorgan. SA12 | £ 2,800,000
Overview
| Price: | £ 2,800,000 |
|---|---|
| Contract type: | For Sale |
| Type: | Detached house |
| County: | Neath Port Talbot |
| Town: | Port Talbot |
| Postcode: | SA12 |
| Address: | Hawdref Ganol Farm, Port Talbot, Glamorgan. SA12 |
| Bathrooms: | 0 |
| Bedrooms: | 0 |
Property Description
Set in a fabulous location amidst dramatic countryside a fantastic opportunity to acquire two substantial two-storey farmhouses and land with various buildings which extends in total to approximately 60 acres (24.28 hectares). The property is currently trading as Green Lanterns Guest House, Cimla Equestrian Centre, t-Bones Restaurant, Battlefield Live and a seasonal Santa’s Grotto.
The Green Lanterns Guest House is contained within the farm house and provides four tastefully decorated en-suite rooms which are supported by all necessary guest house amenities. The Cimla Equestrian Centre has 38 stables, which are supported by a variety of buildings which include a feed store, tack room, toilet block, hay barn, indoor school barn and two manèges. The t-Bones restaurant offers both Steakhouse and a-La Carte Menu which has a full licensed bar, function room and conservatory with views over the Vale of Neath.
Location:
The property is situated near Afan Argoed Country Park, and is located approximately 1 mile off the B4267 road leading from Neath to Pontyrhydyfen.
Neath Town Centre is situated approximately 4 miles away and Swansea City Centre is situated approximately 13 miles away. There is easy access to Afan Argoed Forest Park, which is well known for its outstanding beauty and is famous for its scenic walking routes, mountain biking trails and other facilities.
EPC rating for house is D (85)
EPC rating for hotel and restaurant is D (89)
Accommodation
The property provides the following approximate dimensions and areas:
Green Lanterns Guest House
Ground floor
Main Entrance Hallway
with central staircase to first floor
Living Room: 5.52m x 6.07m
Dining Area: 3.34m x 4.66m
Bedroom: 5.44m x 3.10m
Guests Dining Room: 3.57m x 3.83m
Kitchen: 5.57m x 4.89m
Pantry: 4.73m x 1.46m
Reception Room: 3.96m x 4.74m
Utility Room: 5.00m x 4.54m
Main kitchen
Dining view
Family bathroom for owners
Utility Room
Hallway photo
Cloakroom
Breakfast Room
First Floor
Master Bedroom: 5.50m x 6.56m
with en-suite bathroom
Guest Room 1: 3.84m x 4.30m
with en-suite bathroom
Guest Room 2: 4.24m x 5.10m
with en-suite bathroom
Guest Room 3: 4.85m x 5.17m
with en-suite bathroom
Guest Room 4: 3.96m x 4.59m
with en-suite bathroom
Guest bedroom one
Another Aspect
En-suite
Guest bedroom two
Another angle
En-suite
Guest bedroom three
En-suite
Guest bedroom four
En-suite
Second Floor
Master Bedroom: 10.16m x 3.43m, with en-suite bedroom
t-Bones Restaurant
Ground floor
Main Entrance Hallway
with central staircase to first floor
Sitting Area (to right): 5.97m x 5.68m
Sitting Area (middle): 4.49m x 4.48m
Siting Area(to left): 9.59m x 4.48m
Bar Area: 6.50m x 7.49m
Conservatory: 10.10m x 10.54m
Kitchen: 8.92m x 6.6m
Cellar
W.C. Facilities
With 17 Stables, Tack Room and Hay barn
Rateable Value (2017): £18,750
Wales ubr (2017/18): 49.9
TBones floor plan
Floor plans
Restaurant Area
Conservatory
Bar Area
Another Aspect
First floor to 5 bedrooms
Bedroom 1: 6.74m x 5.90m
with en-suite bathroom
Bedroom 2: 3.83m x 2.95m
with en-suite bathroom
Bedroom 3: 3.50m x 5.29m
with en-suite bathroom
Bedroom 4: 3.95m x 6.78m
with en-suite bathroom
Bedroom 5: 6.98m x 4.82m
with en-suite bathroom
Store Room: 3.89m x 3.47m
One of the bedrooms in t-Bones
Second Floor
Bedroom: 7.25m x 4.22m
Kitchen/Living Room: 14.20m x 4.25m
Store Room: 2.49m x 4.25m
Bathroom: 4.28m x 3.43m
Attic room/studio flat
Attic kitchen view
Attic bedroom View
Attic bathroom view
Stable Block One
Stable Block Two
Another Aspect
Stable block three
Indoor manèges
Outdoor manège
Main yard area
Another view of yard
Battlefield entrance
Meeting area
Paintball view
Stables
Outside of indoor manège
Outbuilding
View of field
Views
Another Aspect
View from above
Map of farm
Out buildings
Feed Room: 5.30m x 4.66m
Tack Room: 6.49m x 5.15m
Open Barn: 11.74m x 7.34m
Toilet Block
with disabled toilet and unisex toilet
2 x Stable blocks
l-shaped Stable Block
with 5 stables
Stable Block
with 7 stables
Main Stable Building: 9.76m x 39.87m
providing 20 stables with a lean-to stable providing a further 6 stables
Haybarn
Hay Barn: 10.75m x 17.95m
Indoor School Barn: 44.19m x 20.62m
with seating for 180 people
Two ménages
Santa's Grotto
Santa's Grotto
with 3 outdoor sheds
Rateable value
As stated on the voa website the Rateable Value for the subject premises is as follows:
Cimla Trekking Centre
Rateable Value (2017): £19,250
Wales ubr (2017/18): 49.9
t-Bones Restaurant rateable Value
Rateable Value (2017): £18,750
Wales ubr (2017/18): 49.9
The residential accommodation is rated separately
We advise that all enquiries should be made with the Local Authority Rates Department to verify this information. For further information visit
Terms & Tenure
The subject premise is available Freehold with the option of being acquired as a going concern
It is further advised that the entire premises continues to trade and is fully fitted for its intended use.
VAT
All figures quoted are exclusive of VAT. Our client reserves the right to levy VAT on this transaction (where applicable).
Viewings
By appointment with Sole Agents:
Astleys Neath
Tel: Email:
Price
On Application.
Property Location
Similar Properties
Detached house For Sale Port Talbot Detached house For Sale SA12 Port Talbot new homes for sale SA12 new homes for sale Flats for sale Port Talbot Flats To Rent Port Talbot Flats for sale SA12 Flats to Rent SA12 Port Talbot estate agents SA12 estate agents



.png)











