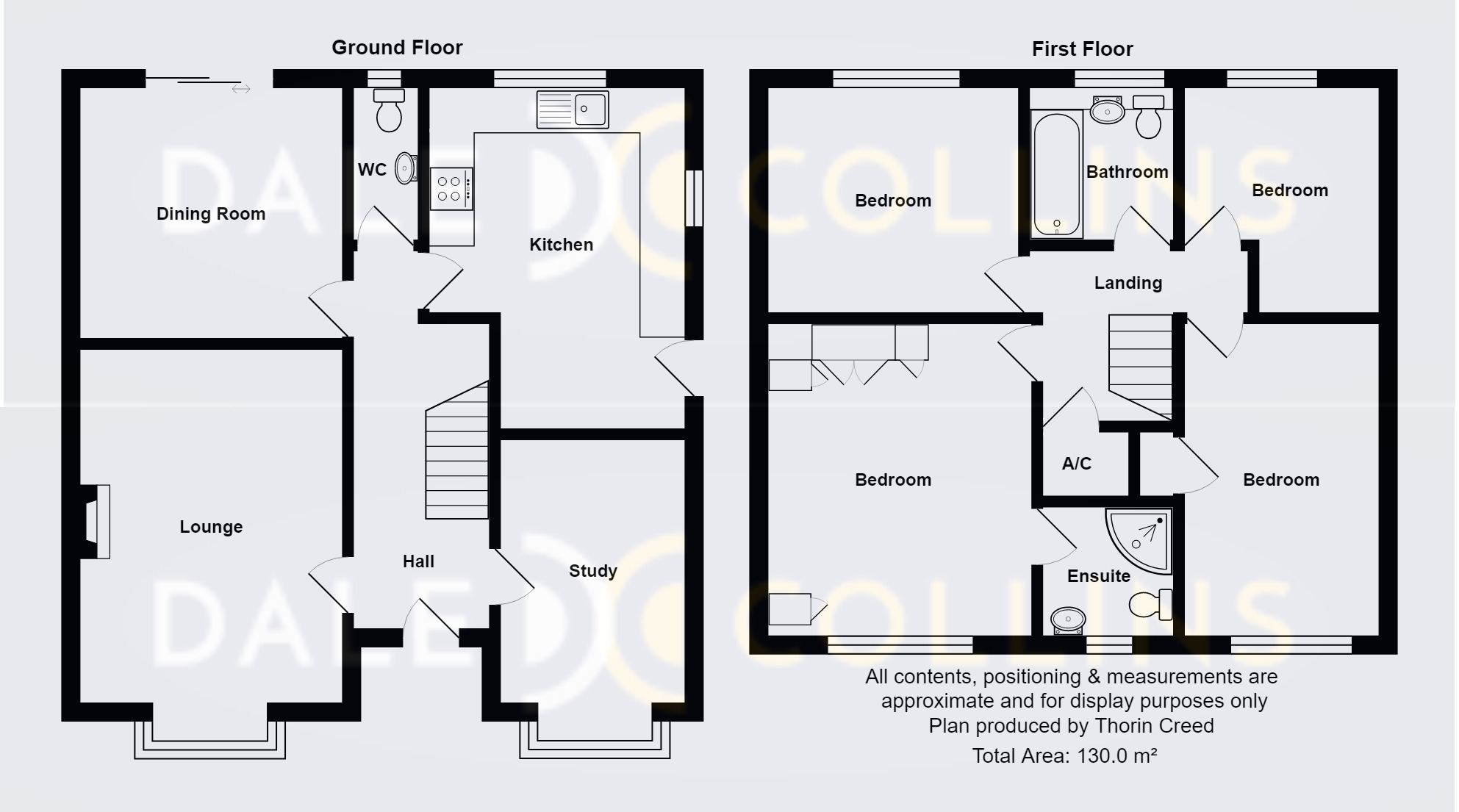4 Bedrooms Detached house for sale in Hawksmoor Close, Lightwood ST3 | £ 275,000
Overview
| Price: | £ 275,000 |
|---|---|
| Contract type: | For Sale |
| Type: | Detached house |
| County: | Staffordshire |
| Town: | Stoke-on-Trent |
| Postcode: | ST3 |
| Address: | Hawksmoor Close, Lightwood ST3 |
| Bathrooms: | 2 |
| Bedrooms: | 4 |
Property Description
Detailed Description
* A wonderful detached residence at the head of the cul de sac
* Lovely residential locality and good size widening plot
* A driveway provides ample parking and leads to a detached double brick garage
* Also benefits from gas central heating and uPVC double glazing
* The generously proportioned and attractively presented accommodation comprises;
* Reception hallway, Lounge, Dining room with patio doors to rear
* Study/Bedroom five, and fitted kitchen
* First floor there is four good size bedrooms, family bathroom/WC and en suite shower room
* A home that we are proud to market, and we are sure that you would be proud to own!
Reception hallway : Fitted carpet, central heating radiator, staircase to first floor
ground floor WC : Low level wc, wash hand basin, central heating radiator
study : 13'6" x 8'4" (4.11m x 2.54m), Central heating radiator, fitted carpet, uPVC sealed unit double glazed bay window
lounge : 17'8" x 11'7" (5.38m x 3.53m), Fitted gas fire with feature surround, central heating radiator, uPVC sealed unit double glazing
dining room : 11'8" x 11'1" (3.56m x 3.38m), Fitted carpet, central heating radiator, uPVC sealed unit double glazed sliding patio doors
kitchen : 15'2" x 11'4" (4.62m x 3.45m), Inset single drainer sink unit, excellent range of matching base and wall storage units, working surfaces, central heating radiator, uPVC sealed unit double glazing, gas central heating boiler, extractor hood, plumbing for an automatic dishwasher and washing machine
on the first floor
landing : Fitted carpet to stairs and landing, access to loft, airing cupboard, central heating radiator
master bedroom : 13'10" x 11'9" (4.22m x 3.58m), Fitted carpet, central heating radiator, uPVC sealed unit double glazing, fitted wardrobes
en suite shower room : Shower compartment, wash hand basin, low level WC, uPVC sealed unit double glazing
bedroom two : 14'0" x 8'7" (4.27m x 2.62m), Fitted carpet, central heating radiator, uPVC sealed unit double glazing, store
bedroom three : 11'1" x 10'0" (3.38m x 3.05m), Fitted carpet, central heating radiator, uPVC sealed unit double glazing
bedroom four : 10'0" x 8'7" (3.05m x 2.62m), Fitted carpets, central heating radiator, uPVC sealed unit double glazing
bathroom/WC : Panelled bath with shower attachment, vanity wash hand basin, low level WC, ceramic tiling to walls, uPVC sealed unit double glazing, fitted carpet, heated towel radiator
externally : The property is situated at the head of the cul de sac, the widening plot provides gardens to the front side and rear, a driveway provides ample additional parking that leads to a detached brick double garage. The home is situated in a pleasant sought after residential cul de sac, viewers will be pleased to note that the property enjoys plenty of open and far reaching views!
Location : Leaving Longton via Lightwood Road at Florence roundabout continue straight on (Continuing along Lightwood Road) Turn left on to Castleton Road and Hawksmoor Close is situated on the right hand side. Sat nav ST3 7FF
Property Location
Similar Properties
Detached house For Sale Stoke-on-Trent Detached house For Sale ST3 Stoke-on-Trent new homes for sale ST3 new homes for sale Flats for sale Stoke-on-Trent Flats To Rent Stoke-on-Trent Flats for sale ST3 Flats to Rent ST3 Stoke-on-Trent estate agents ST3 estate agents



.png)










