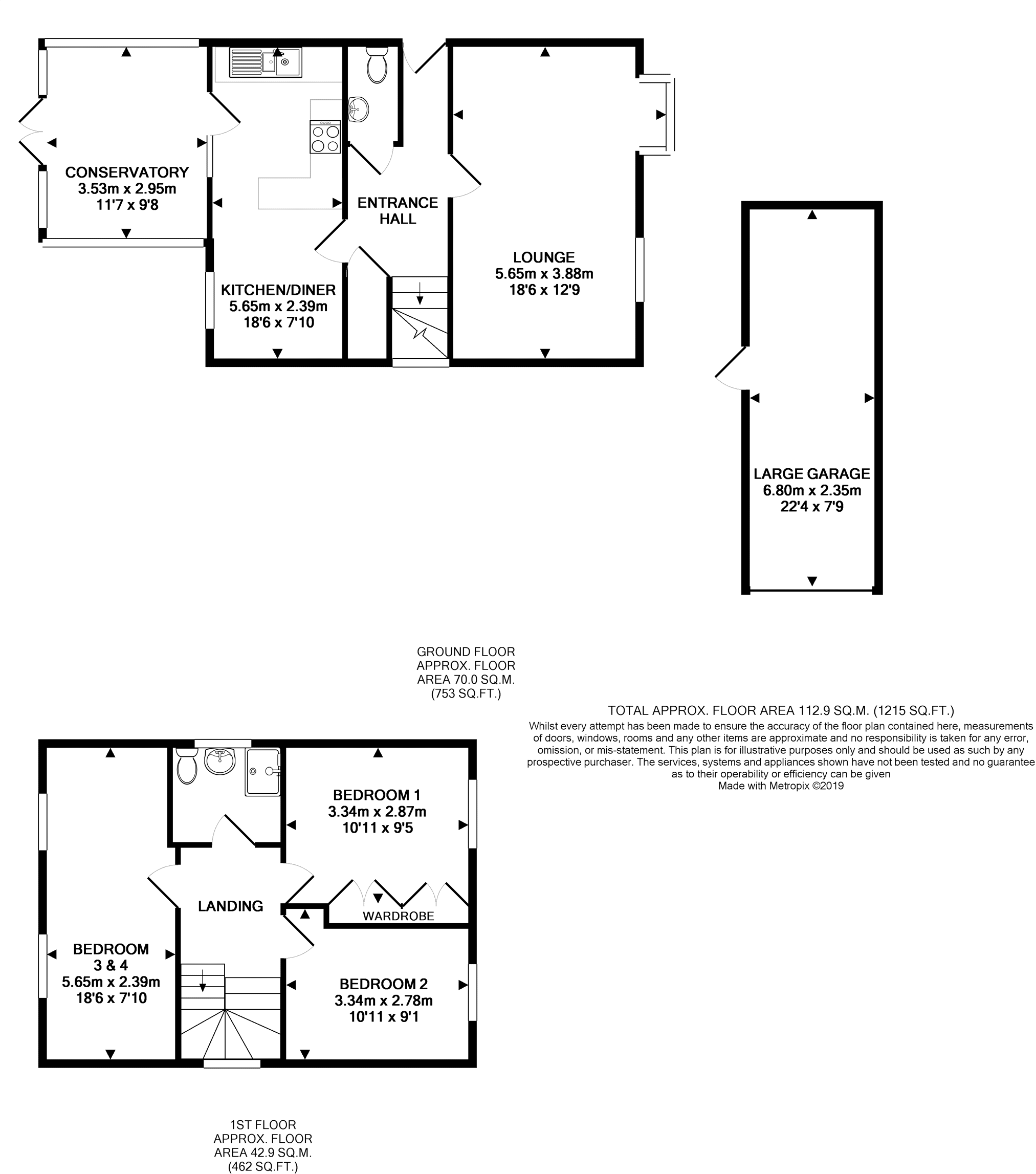3 Bedrooms Detached house for sale in Hawley Way, Burnham-On-Sea TA8 | £ 245,000
Overview
| Price: | £ 245,000 |
|---|---|
| Contract type: | For Sale |
| Type: | Detached house |
| County: | Somerset |
| Town: | Burnham-on-Sea |
| Postcode: | TA8 |
| Address: | Hawley Way, Burnham-On-Sea TA8 |
| Bathrooms: | 1 |
| Bedrooms: | 3 |
Property Description
PurpleBricks are pleased to offer for sale this original 4 bedroom house now converted to offer 3 bedrooms but easily turned back to a 4 bedroom if required.
Noteworthy features include: Large garage with workshop area, full width lounge with box bay window, glass roof conservatory, bin storage area, large storage shed and fully enclosed sunny aspect garden.
The well presented accommodation is set over two floors and comprises: Covered porchway with door to the entrance hallway, downstairs cloakroom, large lounge with box bay window and wood effect flooring, downstairs cloakroom, across the rear is a kitchen diner and conservatory with glazed roof.
On the first floor are 3 double bedrooms (see notes regarding original design) and a shower room.
Outside is a good size enclosed rear garden with large storage shed and patio areas.
To the front is a lawn large with retaining dwarf wall, drop kerb leading to the excellent size brick block driveway.
Internal inspection encouraged to appreciate the property and outside.
Covered Porch
Covered storm porch, quarry tiled flooring with floor to the garage & bin storage area, gated side access to the rear garden.
Entrance Hall
Spacious entrance hallway with stairs rising to the first flor landing with uPVC double glazed window on the half turn, storage cupboard, wood effect flooring, door to lounge and kitchen dining room.
Downstairs Cloakroom
Side aspect uPVC double glazed frosted glass window, modern white two piece suite comprising: Low level WC with eco flush, wall mounted wash hand basin with partially tiled walls, radiator.
Lounge
Two front aspect uPVC double glazed windows, one of which is a box bay, wood effect flooring, radiators, television point. Currently used as a lounge but easily used as a lounge diner if required/ preferred.
Kitchen/Dining Room
The kitchen area is fitted with a range of cottage style units at both eye and base level with high gloss counter top over, inset 4 ring ceramic hob, built in electric oven, integrated dishwasher, space and plumbing for washing machine, door to conservatory, breakfast bar/ peninsular opening to the dining room. Wood effect flooring.
The dining area has a rear aspect uPVC double glazed window overlooking the garden, ample space for table and chairs, wood effect flooring, radiator.
Conservatory
Of uPVC double glazed construction under a glass roof, radiator, ceramic tiled flooring.
First Floor Landing
Side aspect uPVC double glazed window on the half-turn, wood effect flooring, access to all bedrooms and shower room.
Bedroom One
Front aspect uPVC double glazed window, radiator, fitted wall to wall wardrobes with hanging rails and shelving.
Bedroom Two
Front aspect uPVC double glazed window, radiator.
Bedroom Three
Currently used a 3 bedroom house, however it was built and sold originally as a 4 bedroom house. The doorway could be re-instated and property would again be a 4 bedroom house, two radiators, 2 rear aspect uPVC double glazed windows.
Bedroom Four
Pleae see note about original building layout in bedroom three
Shower Room
Side aspect uPVC double glazed window, modern white three piece suite comprising: Fully enclosed shower cubicle, low level WC and wash hand basin. Vinyl flooring, heated towel rail.
Outside
Outside.
Driveway
Excellent size brick block paved driveway providing parking for 3/4 cars but could be made larger by utilising the front garden as parking. Leads to the garage and pathway to the house.
Large Garage
Detached garage located to the side of the house up and over door, workshop area to the rear, courtesy door to property and gated side access.
Rear Garden
Good size rear garden which us enclosed to all sides. Level lawn garden paved patio area, flower and shrub borders and enjoying a good level of privacy and sunlight. Large galvanised storage shed.
Property Location
Similar Properties
Detached house For Sale Burnham-on-Sea Detached house For Sale TA8 Burnham-on-Sea new homes for sale TA8 new homes for sale Flats for sale Burnham-on-Sea Flats To Rent Burnham-on-Sea Flats for sale TA8 Flats to Rent TA8 Burnham-on-Sea estate agents TA8 estate agents



.png)