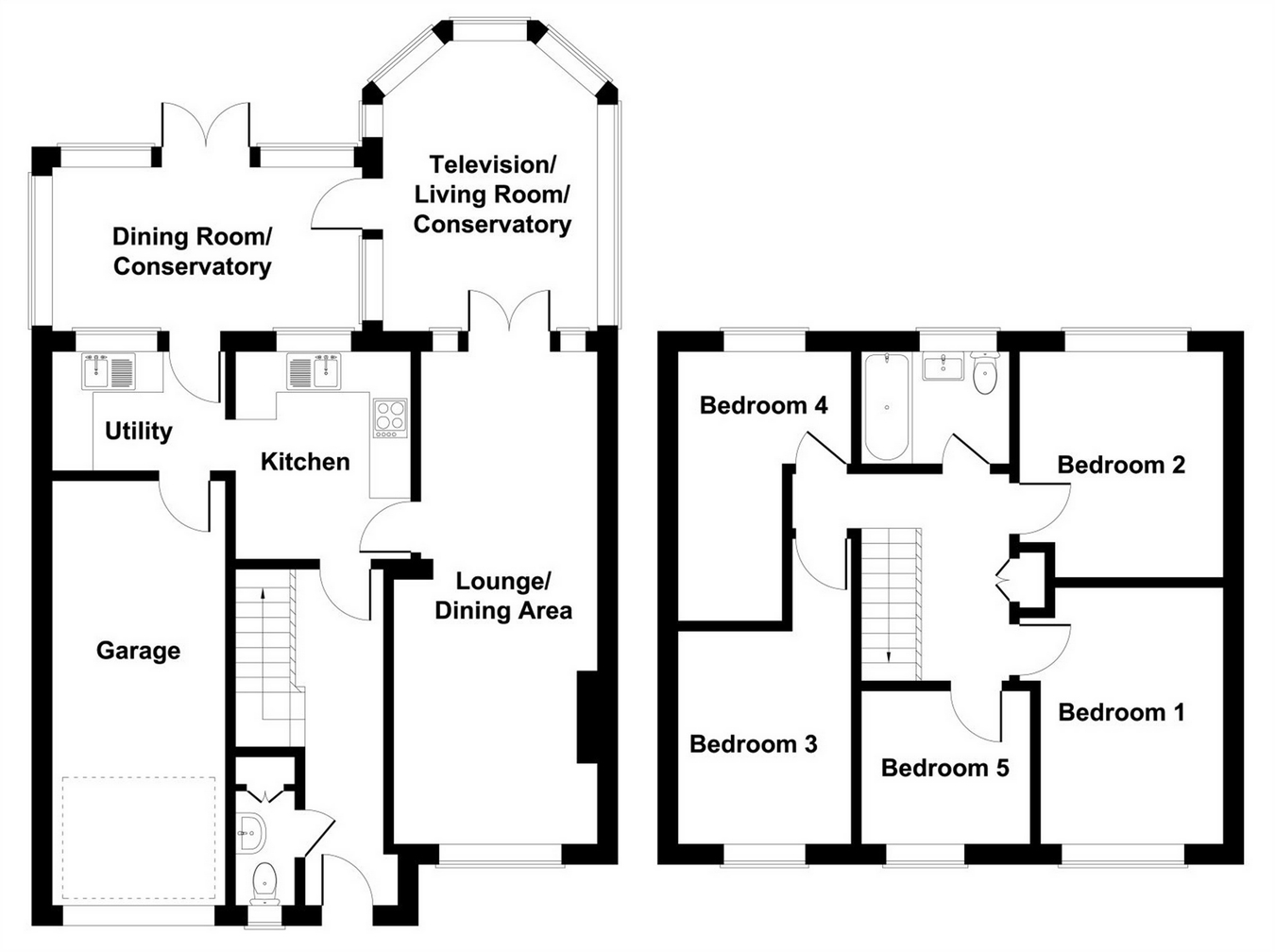5 Bedrooms Detached house for sale in Haworth Crescent, Moorgate, Rotherham, South Yorkshire S60 | £ 295,000
Overview
| Price: | £ 295,000 |
|---|---|
| Contract type: | For Sale |
| Type: | Detached house |
| County: | South Yorkshire |
| Town: | Rotherham |
| Postcode: | S60 |
| Address: | Haworth Crescent, Moorgate, Rotherham, South Yorkshire S60 |
| Bathrooms: | 0 |
| Bedrooms: | 5 |
Property Description
Situated within the highly regarded and sought after Duke of Norfolk Estate is this five bedroom detached house which is placed on a private road, nearing the bottom of the estate. With gas central heating, UPVC double glazing to windows and superb full width conservatory to the rear with far-reaching views across the valley towards Whiston. To the front is a spacious driveway providing off-road parking for several vehicles and to the rear is a superb raised decked area with a tiered garden beneath.
Entrance Hallway. Ground Floor w.C. Lounge with focal fireplace. Dining Area with French Doors leading to the Conservatory. Kitchen with a range of modern fitted units. Separate Utility Room. Dining Area within the Conservatory. Lounge/TV room within the Conservatory. Five first floor Bedrooms, three of double size. Family Bathroom. Garage with manual roller door. House alarm. Private road location. Vacant possession upon completion.
Accommodation Comprises:
Entrance Hall
A front facing UPVC double glazed entrance door gives access, central heating radiator and stairs rise to the first floor.
Ground Floor w.C.
With a low flush w.C., pedestal wash hand basin, central heating radiator, full height storage cupboard and a front facing UPVC double glazed opaque window.
Lounge/Dining Room
10' 5" x 23' 9" (3.18m x 7.24m)
This dual aspect room has a front facing UPVC double glazed window with central heating radiator beneath. To the dining area there is a central heating radiator and UPVC double glazed French Doors leading to the lounge/TV room conservatory. The focal point of the room is the decorative fireplace hosting a living flame gas fire. Wall lighting and decorative coving.
Kitchen
10' x 7' 10" (3.06m x 2.40m)
Set beneath the rear facing UPVC double glazed window and incorporated into the roll edge work surface is a stainless steel sink unit with mixer tap. The kitchen is fitted with a modern range of wall, base and drawer units with cooking facilities to include a four-ring gas hob with electric oven below and stainless steel extractor above. There are stylish splash-back areas, integrated dishwasher and access to the:-
Utility Room
8' 4" x 6' 5" (2.54m x 1.96m)
Set beneath the rear facing UPVC double glazed window and incorporated into the roll edge work surface is a stainless steel sink unit with mixer tap. Fitted with a range of wall and base units with space and plumbing for a washing machine, central heating radiator and a door leads to the garage. A rear facing UPVC double glazed entrance door leads to the dining room conservatory.
Dining Room within the Conservatory
8' 10" x 15' 9" (2.69m x 4.81m)
Built upon a brick base the conservatory has UPVC double glazing, including UPVC French Doors leading to the rear patio area and a range of base kitchen units. Space for a tumble dryer with external vent connection.
Lounge/TV Room within the Conservatory
10' 2" x 13' 3" (3.11m x 4.05m)
Built upon a brick base with UPVC double glazing.
First Floor Landing
With fitted storage cupboard and loft access. The loft area is partially boarded and has a light.
Bedroom One
12' 8" x 9' 9" (3.86m x 2.97m)
With a front facing UPVC double glazed window and a central heating radiator.
Bedroom Two
10' 11" x 10' 5" (3.33m x 3.18m)
With a rear facing UPVC double glazed window and a central heating radiator.
Bedroom Three
8' 4" x 10' 2" (2.54m x 3.10m)
With a front facing UPVC double glazed window and a central heating radiator.
Bedroom Four
8' 3" x 12' 10" (2.51m x 3.91m)
With a rear facing UPVC double glazed window and a central heating radiator.
Bedroom Five
7' 2" x 7' 4" (2.18m x 2.24m)
With a front facing UPVC double glazed window and a central heating radiator.
Family Bathroom
Hosting a three-piece suite comprising of a panelled bath with thermostatic shower above and glazed shower screen, pedestal wash hand basin and low flush w.C. Central heating radiator and a rear facing UPVC double glazed opaque window.
Outside
To the front of the property is a block paved driveway with parking for a number of vehicles and there is gated access to the rear. To the rear is a south facing paved patio area with a decked patio area beyond which in turn leads to the tiered garden. A lean-to shed with power and lighting is located to the side of the property.
Garage
8' 6" x 20' 4" (2.60m x 6.20m)
Secured by a manual roller door and has power, lighting and hosts the gas central heating boiler. Security alarm.
The property is Freehold. EPC Rating C
Property Location
Similar Properties
Detached house For Sale Rotherham Detached house For Sale S60 Rotherham new homes for sale S60 new homes for sale Flats for sale Rotherham Flats To Rent Rotherham Flats for sale S60 Flats to Rent S60 Rotherham estate agents S60 estate agents



.gif)










