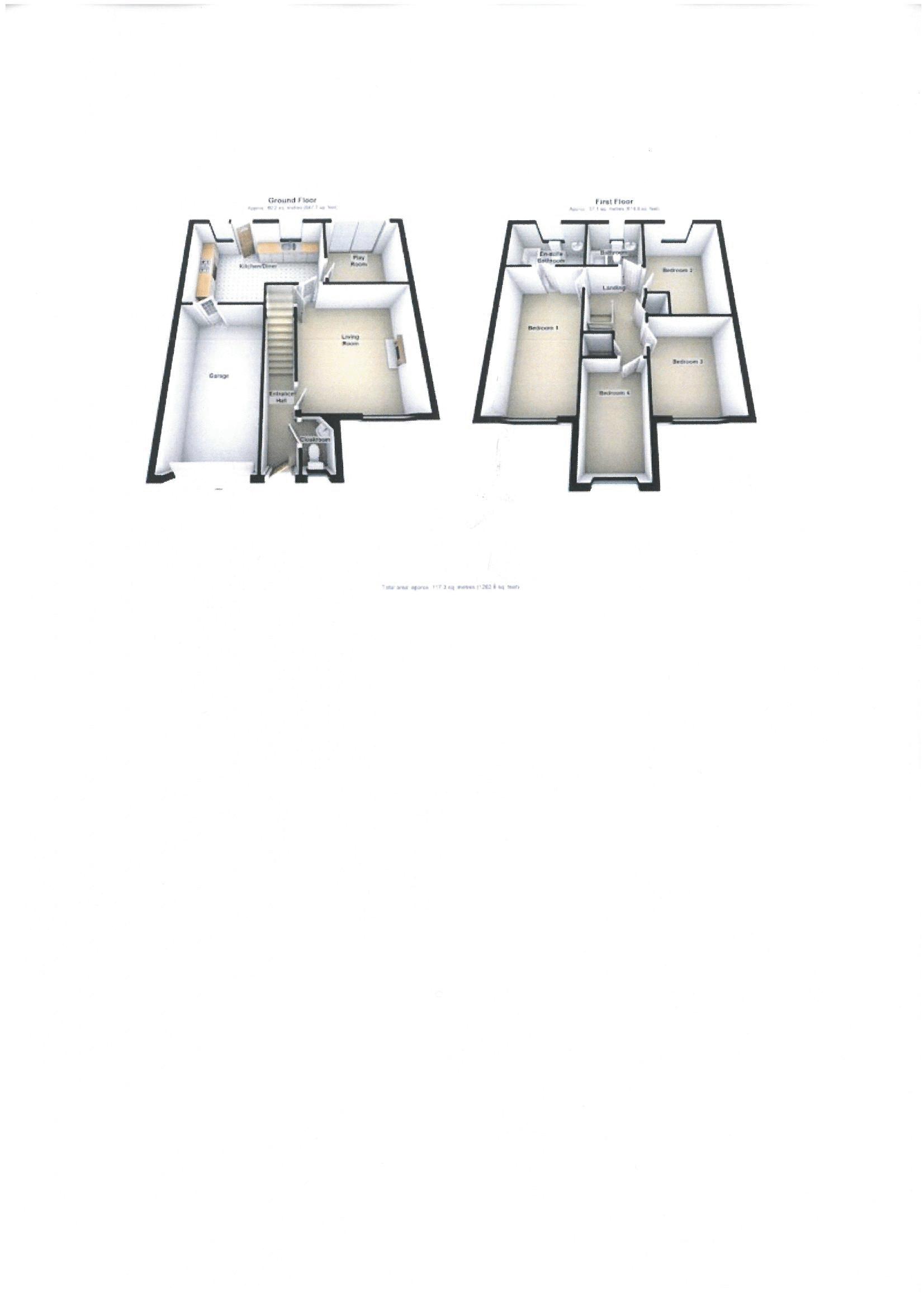4 Bedrooms Detached house for sale in Hawthorn Crescent, Yatton, Bristol BS49 | £ 375,000
Overview
| Price: | £ 375,000 |
|---|---|
| Contract type: | For Sale |
| Type: | Detached house |
| County: | Bristol |
| Town: | Bristol |
| Postcode: | BS49 |
| Address: | Hawthorn Crescent, Yatton, Bristol BS49 |
| Bathrooms: | 2 |
| Bedrooms: | 4 |
Property Description
The perfect family home. Inside there is lots of space for the growing family with 4 bedrooms, 2 receptions and three toilets. The gardens are level and this is a garage with a driveway. The house is located in a popular road and must be viewed to fully appreciate all it has to offer.
Accommodation (All Measurements Approximate)
Ground floor
Front door opens to hall, stairs to first floor.
Cloakroom
White suite of WC, washhand basin, obscure window.
Sitting Room (14' 0'' x 12' 6'' (4.26m x 3.81m))
Window looking out onto the front garden. Coal effect gas fire set into a marble surround and hearth with a decorative mantle. Door opens to:
Kitchen/Diner (15'10" x 11'0" max 9'1" min)
A great space with a range of wall and base units with working surfaces. Stainless steel sink. Plumbing for washing machine and dishwasher. Space for fridge/freezer. Double electric oven, five ring gas hob with contemporary extractor hood. Tiled splashbacks. Space for a dining table. Wood effect flooring. Two windows and door to rear garden. Spotlights. Door to garage.
Dining Room (9' 1'' x 8' 11'' (2.77m x 2.72m))
Wood effect flooring, sliding patio doors opening to the rear garden.
First Floor
Landing. Access to loft space. Storage cupboard and airing cupboard.
Bedroom 1 (17' 0'' x 8' 10'' (5.18m x 2.69m))
Window looking out onto Hawthorn Crescent. Measurements include a built in wardrobe.
En-Suite
White suite of WC, washhand basin, bath with mains shower, partially tiled walls, tiled effect floor, obscure window, spotlights.
Bedroom 2 (12' 9'' x 8' 11'' (3.88m x 2.72m))
Window overlooking the rear garden.
Bedroom 3 (10' 5'' x 8' 7'' (3.17m x 2.61m))
Window looking out onto the front garden.
Bedroom 4 (11' 6'' x 6' 6'' (3.50m x 1.98m))
Window to front.
Family Bathroom
White suite of WC, washhand basin, bath with mains shower. Partially tiled walls, tiled effect floor, obscure window, spotlights.
Outside
From Hawthorn Crescent a driveway provides parking for 1 car and leads to the garage. A pathway leads to the front door and the front gardens have been laid to lawn. Access to the rear garden can be gained via lockable side gate.
Rear Garden
The rear garden has been laid to lawn with a patio and access to a garden shed. They are bound by panelled fencing with small trees.
Garage (17' 7'' x 8' 5'' (5.36m x 2.56m))
Which can be accessed via the front or the kitchen. Power and light with access to the Worcester gas fired combination boiler.
Health And Safety Statement
We would like to bring to your attention the potential risks of viewing a property that you do not know. Please take care as we cannot be responsible for accidents that take place during a viewing.
Property Location
Similar Properties
Detached house For Sale Bristol Detached house For Sale BS49 Bristol new homes for sale BS49 new homes for sale Flats for sale Bristol Flats To Rent Bristol Flats for sale BS49 Flats to Rent BS49 Bristol estate agents BS49 estate agents



.png)











