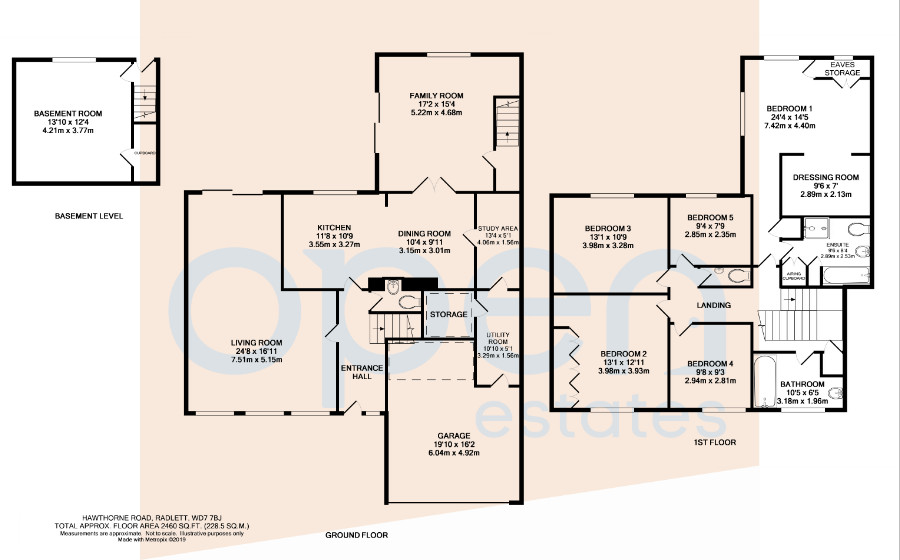5 Bedrooms Detached house for sale in Hawthorne Road, Radlett WD7 | £ 1,250,000
Overview
| Price: | £ 1,250,000 |
|---|---|
| Contract type: | For Sale |
| Type: | Detached house |
| County: | Hertfordshire |
| Town: | Radlett |
| Postcode: | WD7 |
| Address: | Hawthorne Road, Radlett WD7 |
| Bathrooms: | 2 |
| Bedrooms: | 5 |
Property Description
A bright and airy five bedroom detached family home offering excellent and versatile living space. The property is located just a short walk from Radlett Mainline Station and the village centre with its wide selection of restaurants, bars and shops. The property benefits from a good sized driveway leading to a double garage to the front as well as a large stunning West facing rear garden.
The ground floor accommodation comprises an entrance hall leading to a spacious l-shaped living/dining room, kitchen and breakfast room giving access to a TV /family room leading onto a raised balcony and then stairs down to the garden. There is also a staircase leading to a further reception room which could also be used as another bedroom and which leads straight onto the garden. A separate office area leads to the utility room and door into the garage and there is also a downstairs guest cloakroom.
Going up to the first floor is a small mezzanine level with a family bathroom and the first floor accommodation consists of a master bedroom with a walk-in dressing area and an en suite bathroom with separate shower cubicle, good sized second and third bedrooms, and a fourth bedroom with a sink. A fifth single bedroom could also be a study or further shower room and there is a separate W.C. On this floor.
Ground floor
entrance hall
guest cloakroom
L-shaped living/dining room 24' 8" x 16' 11" (7.52m x 5.16m)
kitchen
dining room 10' 4" x 9' 11" (3.15m x 3.02m)
family room 17' 2" x 15' 4" (5.23m x 4.67m)
study area 13' 4" x 5' 1" (4.06m x 1.55m)
utility room 10' 10" x 5' 1" (3.3m x 1.55m)
storage
integral garage 19' 10" x 16' 2" (6.05m x 4.93m)
stairs to
basement room 13' 10" x 12' 4" (4.22m x 3.76m)
stairs to
mezzanine floor
family bathroom 10' 5" x 6' 5" (3.18m x 1.96m)
stairs to
first floor
landing
bedroom one 24' 4" x 14' 5" (7.42m x 4.39m)
dressing room 9' 6" x 7' (2.9m x 2.13m)
en suite bath/shower room
bedroom two 13' 1" x 12' 11" (3.99m x 3.94m)
bedroom three 13' 1" x 10' 9" (3.99m x 3.28m)
bedroom four 9' 8" x 9' 3" (2.95m x 2.82m)
bedroom five 9' 4" x 7' 9" (2.84m x 2.36m)
seperate W.C.
Frontage A small roofed and open sided walkway leads up to the front door. There is a paved driveway with ample off street parking leading to a double garage which is bordered by a pretty front garden with lawn and flower beds filled with seasonal plants and shrubs.
Rear Steps leading down from the balcony lead to a large raised area of lawn/flower bed. This then leads on to a substantial area of lawn bordered by a stunning selection of mature bushes and trees. There are wooden garden sheds to the rear and the garden also provides gated side access to the front of the property.
Property Location
Similar Properties
Detached house For Sale Radlett Detached house For Sale WD7 Radlett new homes for sale WD7 new homes for sale Flats for sale Radlett Flats To Rent Radlett Flats for sale WD7 Flats to Rent WD7 Radlett estate agents WD7 estate agents



.png)



