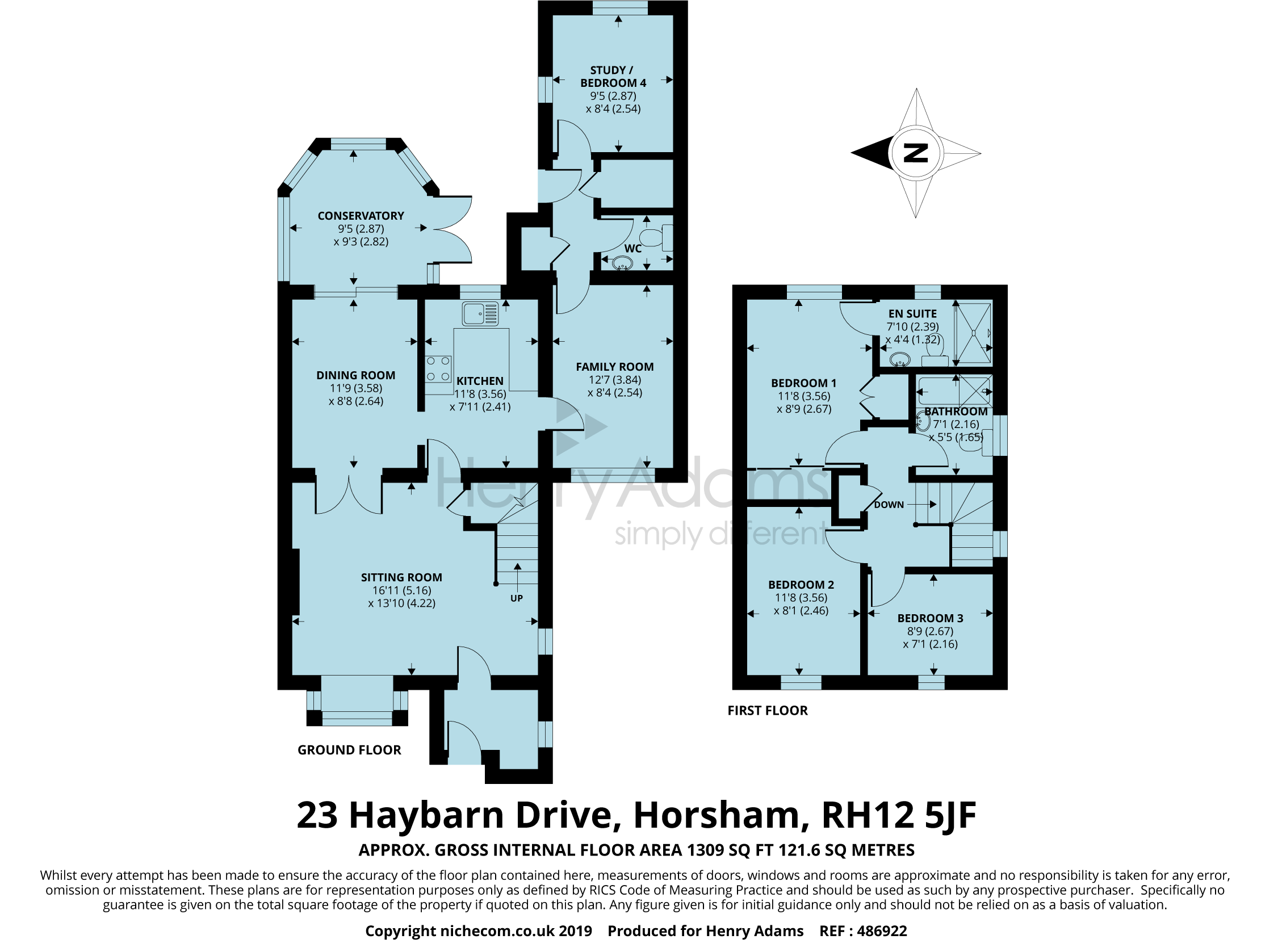4 Bedrooms Detached house for sale in Haybarn Drive, Horsham RH12 | £ 420,000
Overview
| Price: | £ 420,000 |
|---|---|
| Contract type: | For Sale |
| Type: | Detached house |
| County: | West Sussex |
| Town: | Horsham |
| Postcode: | RH12 |
| Address: | Haybarn Drive, Horsham RH12 |
| Bathrooms: | 2 |
| Bedrooms: | 4 |
Property Description
This property offers a versatile set up with a garage conversion and extension providing a further downstairs bedroom and additional family room which could be ideal for an annexe set up.
To the ground floor; a reception hallway welcomes you and leads to the sitting room which enjoys an aspect to the front of the property and has stairs leading up to the first floor landing under which is a convenient storage cupboard. Double doors leading through to the dining room which in turn has sliding doors leading to the conservatory where you can enjoy views over the rear garden. The kitchen has a range of wall and base units with the light finish and integrated appliances, there are views over the rear garden and a door leads through to the additional family room which is ideal as a further reception room. From the family room is a rear lobby with access to a cloakroom - which could be extended to provide a downstairs shower room, storage room - with plumbing for washing machine and downstairs bedroom 4/study. Also of note is the direct access from the rear lobby to the rear garden.
To the first floor the principal bedroom, which has fitted wardrobe space, enjoys an aspect over the rear gardens and features an en-suite shower room with walk-in shower, low-level WC and wash hand basin. There are two further bedrooms plus a well equipped family bathroom which has a modern contemporary finish with white bathroom ware, chrome fitments and Italian style tiling.
Outside
Front garden has a selection of borders which are stocked with mature shrubs and planting, there is driveway parking for several vehicles. The rear garden is laid to lawn has a rear patio area plus a garden shed and a selection of mature shrubs, plants and trees to the boundaries.
Situation
Horsham is a vibrant market town with great transport links and excellent educational facilities. In fact, a survey by the Halifax revealed that Horsham is one of the top 20 places to live in Britain. There is a thriving restaurant and café scene, from familiar chains to independent and award-winning eateries. The Carfax markets offer local produce and street food every Thursday and Saturday and there are various themed events throughout the year. Horsham Park has tennis courts, a swimming complex and gymnastics centre. West Street and Swan Walk offer comprehensive shopping and there is a John Lewis at Home and Waitrose on Albion Way.
Hallway
Sitting room 16'11 (5.16m) x 13'10 (4.22m)
Dining Room 11'9 (3.58m) x 8'8 (2.64m)
Conservatory 9'5 (2.87m) x 9'3 (2.82m)
Kitchen 11'8 (3.56m) x 7'11 (2.41m)
Family room 12'7 (3.84m) x 8'4 (2.54m)
WC
Study/Bedroom 4 9'5 (2.87m) x 8'4 (2.54m)
Bedroom 1 11'8 (3.56m) x 8'9 (2.67m)
En-suite shower room 7'10 (2.39m) x 4'4 (1.32m)
Bedroom 2 11'8 (3.56m) x 8'1 (2.46m)
Bedroom 3 8'9 (2.67m) x 7'1 (2.16m)
Bathroom 7'1 (2.16m) x 5'5 (1.65m)
Garden
Details correct: June 2019
Property Location
Similar Properties
Detached house For Sale Horsham Detached house For Sale RH12 Horsham new homes for sale RH12 new homes for sale Flats for sale Horsham Flats To Rent Horsham Flats for sale RH12 Flats to Rent RH12 Horsham estate agents RH12 estate agents



.png)










