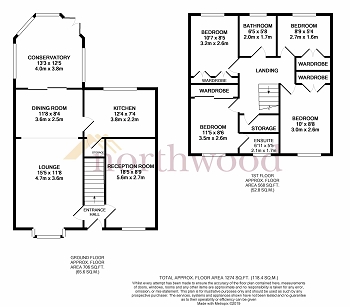4 Bedrooms Detached house for sale in Hayfell Road, Wigan WN3 | £ 270,000
Overview
| Price: | £ 270,000 |
|---|---|
| Contract type: | For Sale |
| Type: | Detached house |
| County: | Greater Manchester |
| Town: | Wigan |
| Postcode: | WN3 |
| Address: | Hayfell Road, Wigan WN3 |
| Bathrooms: | 0 |
| Bedrooms: | 4 |
Property Description
Tucked away on an exclusive little cul-de-sac and boasting refreshing open farmland views to the rear, this beautifully presented executive detached offers an impressive amount of square footage and would make a fantastic home for any growing family. Hayfell Road is situated in the popular and much sought after area of Hawkley Hall, a desirable location close to outstanding schools, fantastic amenities and popular motorway networks. A gem of a property guaranteed to be snapped up quickly. On entrance to the ground floor reveals; Welcoming entrance hallway, converted garage currently being used as a second reception room, stunning open plan lounge with cast iron fire place, modern well equipped kitchen and conservatory. To the first floor are three double bedrooms, master boasting en-suite, a single bedroom and family bathroom. Externally to the rear of the property offers a generous mainly laid to lawn garden backing onto open farmland with private paved decking area ideal for outdoor entertaining. To the front of the property is a generous driveway offering ample parking for several vehicles. Offered for sale with no onward chain.
Entrance Hallway
Composite door to front aspect, ceiling light point, laminate oak effect flooring and stairs to first floor.
Lounge 15'5" x 11'8" (4.69m x 3.55m)
uPVC double glazed bay window to front aspect, ceiling light point, cast iron fireplace, wall mounted radiator and oak effect laminate flooring.
Dining Area 8'4" x 11'8" (2.54m x 3.55m)
uPVC double glazed patio doors leading to conservatory, ceiling light point, wall mounted radiator and oak effect laminate flooring.
Kitchen 12'8" x 10'6" (3.86m x 3.20m)
uPVC double glazed window to rear aspect, ceiling light point, range of wall and base units, stainless steel sink, gas cooker and electric hob with overhead extractor fan, tiled walls and flooring, space for a washing machine, tumble dryer and fridge freezer.
Conservatory 13'3" x 12'5" (4.03m x 3.78m)
uPVC double glazed windows, uPVC double glazed French doors leading to garden, wall mounted radiator and tiled flooring.
Second Reception Room 18'5" x 8'9" (5.61m x 2.66m)
uPVC double glazed bay window to front aspect, ceiling light point, wall mounted radiator and carpeted flooring.
First floor
Landing
Ceiling light point, loft access, wall mounted radiator, storage cupboard and carpeted flooring.
Master Bedroom 11'5" x 8'6" (3.47m x 2.59m)
uPVC double glazed window to front aspect, ceiling light point, range of built in wardrobes, wall mounted radiator and laminate flooring.
En-suite 6'11" x 5'5" (2.10m x 1.65m)
Spot lights, uPVC double glazed window to front aspect, enclosed shower cubicle, wall mounted towel heater, WC, vanity sink and tiled flooring.
Bedroom Two 10'10" x 8'8" (3.30m x 2.64m)
Ceiling light point, uPVC double glazed window to front aspect, built in wardrobes, wall mounted radiator and laminate flooring.
Bedroom Three 10'7" x 8'5" (3.22m x 2.56m)
Ceiling light point, uPVC double glazed window to rear aspect, range of built in wardrobes, wall mounted radiator and laminate flooring.
Bedroom Four 5'4" x 0'0" (1.62m x 0.00m)
Ceiling light point, uPVC double glazed window to rear aspect, built in wardrobes, wall mounted radiator and laminate flooring.
Family Bathroom 5'8" x 6'5" (1.72m x 1.95m)
Ceiling light point, uPVC double glazed window to rear aspect, wall mounted towel heater, vanity sink, panelled bath with stainless steel mixer tap, WC, tiled walls and flooring.
External
Gardens
Pretty sunny rear garden overlooking farmers fields, with private decked area. Lovely front garden with shrubs and border plants. Driveway parking for several vehicles can be found to the front.
Tenure
Leasehold 999 years from 15th December 1989. Please note when purchasing a property, buyers and sellers may incur additional fees for items such as leasehold packs.
Property Location
Similar Properties
Detached house For Sale Wigan Detached house For Sale WN3 Wigan new homes for sale WN3 new homes for sale Flats for sale Wigan Flats To Rent Wigan Flats for sale WN3 Flats to Rent WN3 Wigan estate agents WN3 estate agents



.png)











