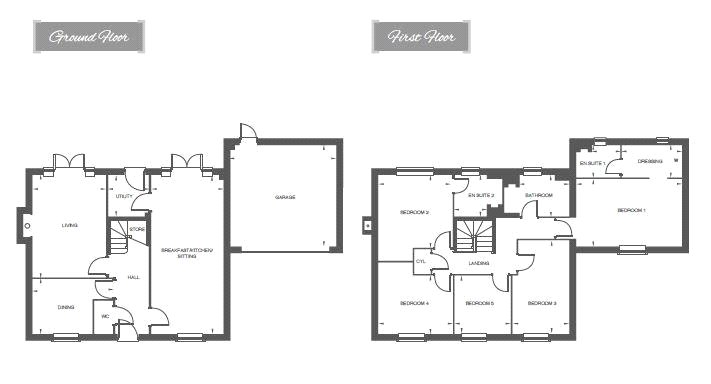5 Bedrooms Detached house for sale in Hayfields, Upton Snodsbury Road, Pinvin WR10 | £ 510,000
Overview
| Price: | £ 510,000 |
|---|---|
| Contract type: | For Sale |
| Type: | Detached house |
| County: | Worcestershire |
| Town: | Pershore |
| Postcode: | WR10 |
| Address: | Hayfields, Upton Snodsbury Road, Pinvin WR10 |
| Bathrooms: | 3 |
| Bedrooms: | 5 |
Property Description
** view the showhome **
The Wyre is a prestigious double-fronted residence with a modern interior. As well as a double garage, this home features an inviting living room with French doors to the garden, a dedicated dining room and a separate utility area.
The ground floor also includes a spacious open plan breakfast/kitchen and sitting area with an integrated dishwasher, fridge/freezer, steel island chimney hood and a second set of French doors.
The master suite is among the Wyre's most impressive features, with its en suite shower room and a dressing area that includes mirrored fitted wardrobes.
Bedroom two boasts a second en suite, while the remaining three bedrooms and a main bathroom complete this home.
Take a look at the virtual tour!
Living Room (4.98m x 3.55m)
Ceiling light point. Rear elevation uPVC double glazed French patio doors. Compact style radiator. BT point. Sky/TV point.
Landing
Doors to all rooms. Ceiling light point. Storage cupboard housing water tank.
Bedroom One (5.12m x 3.27m)
Front facing uPVC double glazed window. Ceiling light point. Compact style radiator. Door to dressing area.
Dressing (2.91m x 1.55m)
Built-in wardrobes with mirrors. Rear elevation uPVC double glazed window. Ceiling light point. Door to en suite.
En Suite (2.12m x 1.55m)
Ceiling light point. Rear elevation uPVC double glazed window. Low level WC. Pedestal wash hand basin. Shower cubicle.
Dining Room (3.89m x 2.65m)
Front facing uPVC double glazed windows. Ceiling light point. Compact style radiator.
Cloakroom
Ceiling light point. Low level WC. Pedestal wash hand basin.
Entrance Hall
Ceiling light point. Compact style radiator. Doors to all rooms. Stairs to first floor. Storage cupboard.
Breakfast/Kitchen/Sitting (7.72m x 3.5m)
Ceiling light points. Compact stile radiators. Hatt designed and manufactured fitted kitchen with fitted appliances. Front facing uPVC double glazed window. Rear elevation French patio doors to garden. Door to utility room.
Utility Room (2m x 1.94m)
Ceiling light point. Compact style radiator. Range of base units.
Bedroom Five (2.82m x 2.72m)
Ceiling light point. Compact style radiator. Front facing uPVC double glazed window.
Bathroom (3.18m x 2m)
Rear elevation uPVC double glazed window. Ceiling light point. Low level WC. Pedestal wash hand basin. Paneled bath.
Garage (5.17m x 4.96m)
Bedroom Four (3.62m x 3.48m)
Ceiling light point. Compact style radiator. Front facing uPVC double glazed window.
Bedroom Two (4.17m x 3.61m)
Ceiling light point. Radiator. Rear elevation uPVC double glazed window. Door to en suite.
En Suite (2.32m x 2m)
Ceiling light point. Rear elevation uPVC double glazed window. Shower cubicle. Low level WC. Pedestal wash hand basin.
Bedroom Three (4.54m x 2.75m)
Ceiling light point. Compact style radiator. Front facing uPVC double glazed window.
N.B
*Images depict typical Cameron interiors; finishes and specification may be subject to change.
Specification
*See Cameron Homes brochure for full specification
Help2Buy
**Help to Buy is available with Cameron Homes, so with just a 5% deposit, they could be helping you move into your dream home. Reservation fee £1,000. Qualification by their Financial Advisor is required prior to reservation.
Property Location
Similar Properties
Detached house For Sale Pershore Detached house For Sale WR10 Pershore new homes for sale WR10 new homes for sale Flats for sale Pershore Flats To Rent Pershore Flats for sale WR10 Flats to Rent WR10 Pershore estate agents WR10 estate agents



.png)




