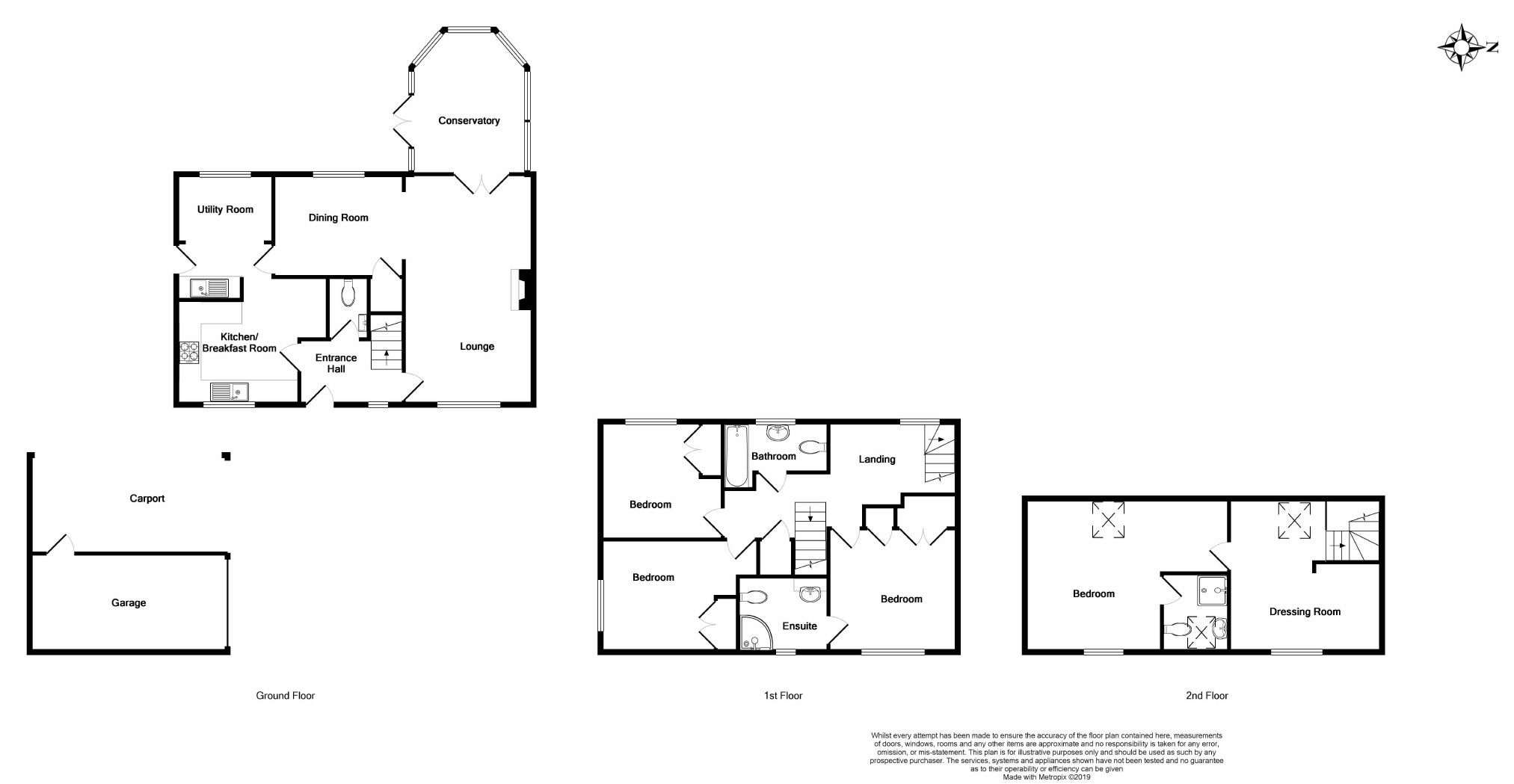4 Bedrooms Detached house for sale in Haymakers Lane, Ashford, Kent TN23 | £ 450,000
Overview
| Price: | £ 450,000 |
|---|---|
| Contract type: | For Sale |
| Type: | Detached house |
| County: | Kent |
| Town: | Ashford |
| Postcode: | TN23 |
| Address: | Haymakers Lane, Ashford, Kent TN23 |
| Bathrooms: | 3 |
| Bedrooms: | 4 |
Property Description
Guide price £450,000 - £475,000
An impressive detached family home of award winning design, set in a highly sought after and quiet cul de sac position.
The well appointed accommodation is arranged over three floors and comprises an inviting entrance hall, sitting room, dining room, kitchen/breakfast room, conservatory, utility and cloakroom. To the first floor are three bedrooms, one en-suite and a family bathroom/WC with the top floor offering a generous master bedroom with large en-suite shower room and dressing area, The rear garden is pleasantly enclosed with a generous driveway, garage and car port.
Solid Wooden Glazed Entrance Door:
To
Entrance Hall
Radiator, stairs to first floor, coved ceiling, doors through to:
Downstairs Cloakroom
Low level WC, wall mounted hand basin, radiator, extractor fan, wooden floor covering.
Kitchen (12'3 x 8'7 (3.73m x 2.62m))
Double glazed UPVC windows at the front, composite sink with mixer tap and drainer unit, solid oak fronted cupboards and drawers, electric double oven, four ring gas hob with extractor hood and lighting above, integrated fridge/freezer, coved ceiling, downlighters.
Utility Room (10'2 x 8'0 (3.10m x 2.44m))
Double glazed window to rear and casement door to side, radiator, stainless steel sink with mixer tap and drainer unit, plumbing and space for washing machine, Gloworm wall mounted gas fired boiler.
Dining Area (10'11 x 8'6 (3.33m x 2.59m))
Double glazed window to rear, radiator, coved ceiling, under stairs storage cupboard, opening through to:
Sitting Room (19'2 x 10'9 (5.84m x 3.28m))
Double glazed window to front, wooden framed multi panelled double glazed doors through to conservatory, two radiators, fireplace housing wood burning stove, TV aerial point and telephone point.
Conservatory (12'1 x 8'10 (3.68m x 2.69m))
Double glazed French doors to rear, tiled floor covering with underfloor heating.
First Floor:
Landing
Double glazed window to rear, stairs to second floor with storage cupboard under, airing cupboard.
Bedroom Two (10'1 x 11'0 (3.07m x 3.35m))
Double glazed window to front, TV aerial point, built in wardrobes, coved ceiling, door to:
En-Suite (7'0 x 6'5 (2.13m x 1.96m))
Shower cubicle housing mains shower with tiled surround, low level WC, wash basin inset vanity unit, double glazed frosted window to front, chrome heated towel rail, wooden floor covering.
Bedroom Three (10'2 x 9'8 inc wardrobes (3.10m x 2.95m inc wardrobes))
Double glazed window to side, radiator.
Bedroom Four (11'9 x 9'3 inc wardrobes (3.58m x 2.82m inc wardrobes))
Double glazed window to rear, radiator, built in wardrobes.
Family Bathroom/Wc (8'11 x 4'2 (2.72m x 1.27m))
Double glazed frosted window to rear, wall mounted hand basin with localised tiling, low level WC, chrome heated towel rail, wooden floor covering, panelled bath with mains shower over and tiled surround.
Second Floor:
Stairs open to:
Dressing Area (12'6 x 12'7 inc stairs (3.81m x 3.84m inc stairs))
Double glazed window to front, rear facing Velux window, under eaves storage area, TV aerial and telephone point, downlighters, door through to:
Master Bedroom (12'9 x 11'6 plus 6'8 x 5'9 (3.89m x 3.51m plus 2.03m x 1.75m))
Velux window to rear, double glazed windows to front, radiator, telephone point, slightly restricted headroom, door through to:
En-Suite (5'7 x 5'6 (1.70m x 1.68m))
Shower cubicle housing mains shower with glazed screen and tiled surround, extractor fan, wooden floor covering, chrome heated towel rail, pedestal hand basin with chrome mixer tap and tiled splash back, low level WC.
Driveway & Garage
Mainly laid to shingle at the front with mature flowers and shrub borders providing ample off road parking leading to a detached garage with up an over door and attached car port.
Garden
The rear garden is delightfully enclosed and enjoys a southerly aspect. Mainly laid to lawn with mature flowers, shrubs and trees, paved patio seating area, outside cold water tap, wood built shed, side gated access.
Tenure
Freehold.
Council Tax
Ashford Borough Council Band: F.
Services
All main services are connected.
You may download, store and use the material for your own personal use and research. You may not republish, retransmit, redistribute or otherwise make the material available to any party or make the same available on any website, online service or bulletin board of your own or of any other party or make the same available in hard copy or in any other media without the website owner's express prior written consent. The website owner's copyright must remain on all reproductions of material taken from this website.
Property Location
Similar Properties
Detached house For Sale Ashford Detached house For Sale TN23 Ashford new homes for sale TN23 new homes for sale Flats for sale Ashford Flats To Rent Ashford Flats for sale TN23 Flats to Rent TN23 Ashford estate agents TN23 estate agents



.jpeg)











