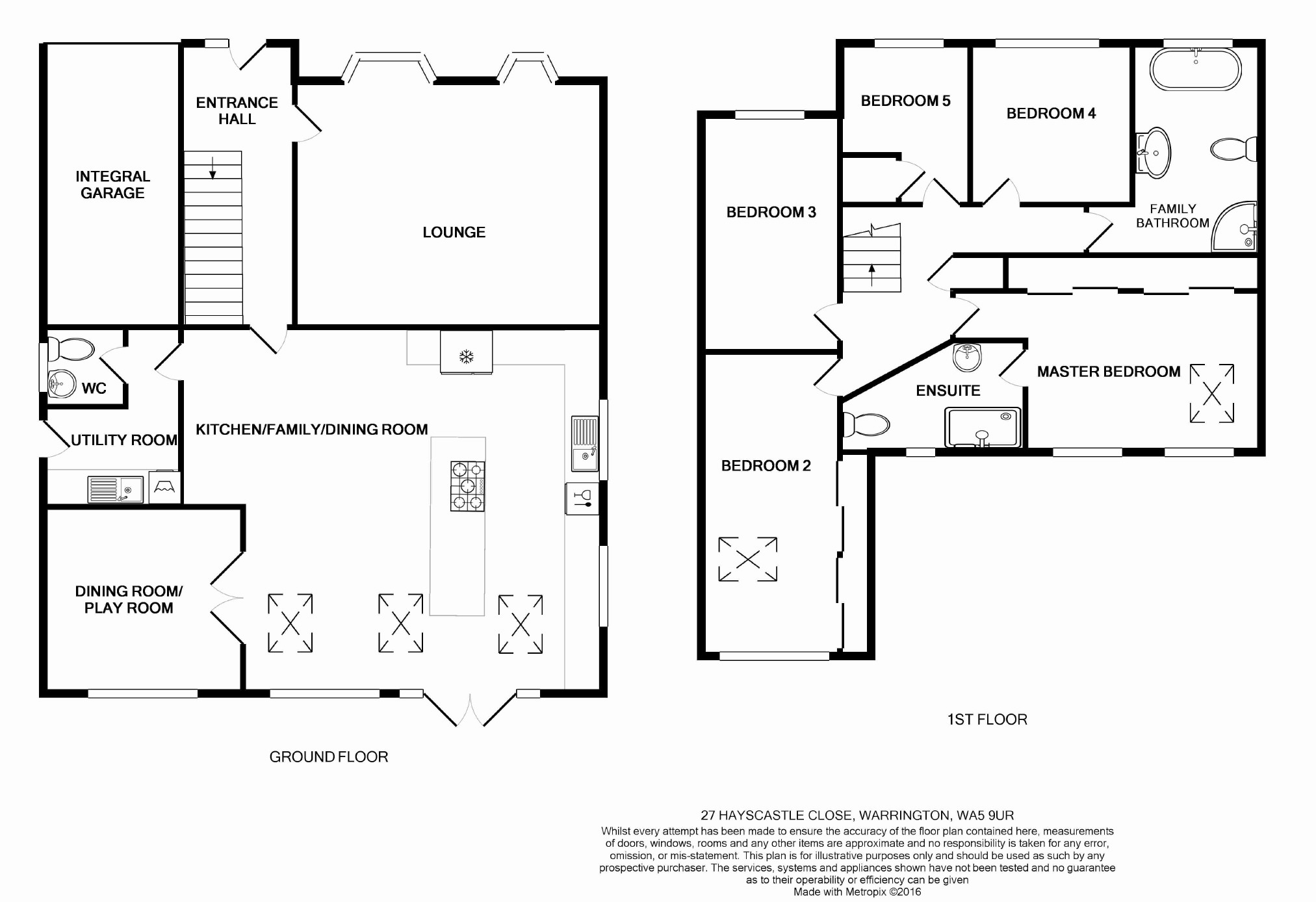5 Bedrooms Detached house for sale in Hayscastle Close, Warrington WA5 | £ 359,000
Overview
| Price: | £ 359,000 |
|---|---|
| Contract type: | For Sale |
| Type: | Detached house |
| County: | Cheshire |
| Town: | Warrington |
| Postcode: | WA5 |
| Address: | Hayscastle Close, Warrington WA5 |
| Bathrooms: | 2 |
| Bedrooms: | 5 |
Property Description
Tucked away at the head of a quiet Cul-De-Sac this Modern Detached Property has been extended into an Immaculate, Spacious, Five Bedroom Family Home. Internally this Family Home features downstairs a welcoming Entrance Hall, Lounge, Open plan Kitchen/Family/Dining Room, Cloaks/WC, Utility Room and Dining Room/Playroom. Upstairs there is a Master Bedroom with Modern En-Suite Shower Room, Four further Bedrooms and a Modern Family Bathroom.
Externally there is an attached single garage and the front of the property has been block paved to give off road parking for a number of vehicles.
The rear of the property benefits from not being overlooked, with a good sized garden with a wooded aspect beyond.
Ideally located in Warrington just a short drive from the M62 the property is ideal for commuters to Liverpool, Manchester and surrounding areas.
Entrance Hall
Tiled floor, spot lighted ceiling, under stairs storage, stairs to first floor.
Lounge (5.31m x 4.09m (17'5" x 13'5"))
Two windows to front elevation, two ceiling light points, two radiators, contemporary wall mounted electric fire, carpet.
Kitchen/Family/Dining Room (7.38m x 6.35m (24'3" x 20'10"))
Three Velux windows, window to rear elevation, two windows to side elevation, modern fitted kitchen with range of white gloss base and wall units, plinth lighting, white Corian work surfaces, under mount sink with mixer tap over, integrated dishwasher, integrated microwave, built in wine rack, gas cooker point, tiled floor, spot lighted ceiling, two ceiling light points, French doors to rear elevation lead out to rear gardens.
Utility Room (2.58m x 1.66m (8'6" x 5'5"))
Plumbing for automatic washing machine, range of base and wall units, stainless steel 1½ bowl single drainer sink unit, splash back tiling, radiator, ceiling light point, side exit door.
Dining Room/Playroom (3.46m x 3.15m (11'4" x 10'4"))
Window to rear elevation, two ceiling light points, radiator, carpet.
Cloaks/Wc (1.43m x 1.25m (4'8" x 4'1"))
Window to side elevation, ceiling light point, WC, pedestal wash basin, splash back tiling, radiator, floor tiles.
Landing
Ceiling light point, loft access, storage cupboard, carpet.
Master Bedroom (5.47m x 3.02m (17'11" x 9'11"))
Window to rear elevation, Velux window, built in wardrobes, spot lighted ceiling, two ceiling light points, radiator.
En-Suite (2.66m x 1.79m (8'9" x 5'10"))
Window to rear elevation, white suite comprising step in shower cubicle, WC, pedestal wash basin, heated towel rail, tiled walls, extractor fan, spot lighted ceiling, tiled floor.
Bedroom Two (5.21m x 2.86m (17'1" x 9'5"))
Window to rear elevation, velux window, built in wardrobes, two ceiling light points, radiator, carpet.
Bedroom Three (4.04m x 2.59m (13'3" x 8'6"))
Window to front elevation, ceiling light point, radiator, carpet.
Bedroom Four (2.77m x 2.69m (9'1" x 8'10"))
Window to front elevation, ceiling light point, radiator, loft access, carpet.
Bedroom Five (2.77m x 2.01m (9'1" x 6'7"))
Window to front elevation, ceiling light point, radiator, storage cupboard, carpet.
Family Bathroom (3.37m x 2.19m (11'1" x 7'2"))
Window to front elevation, freestanding bath, WC, pedestal washbasin, step in shower cubicle, heated towel rail, part tiled walls, extractor fan, tiled floor, two ceiling light points, two wall light points.
External
The front of the property is block paved allowing off road parking for a number of vehicles. There is a single garage attached to the home and gated access to the side of the property leads to the rear garden.
The rear garden is private with lawn, patio, garden shed, fenced boundaries, outside lighting and water tap.
You may download, store and use the material for your own personal use and research. You may not republish, retransmit, redistribute or otherwise make the material available to any party or make the same available on any website, online service or bulletin board of your own or of any other party or make the same available in hard copy or in any other media without the website owner's express prior written consent. The website owner's copyright must remain on all reproductions of material taken from this website.
Property Location
Similar Properties
Detached house For Sale Warrington Detached house For Sale WA5 Warrington new homes for sale WA5 new homes for sale Flats for sale Warrington Flats To Rent Warrington Flats for sale WA5 Flats to Rent WA5 Warrington estate agents WA5 estate agents



.png)











