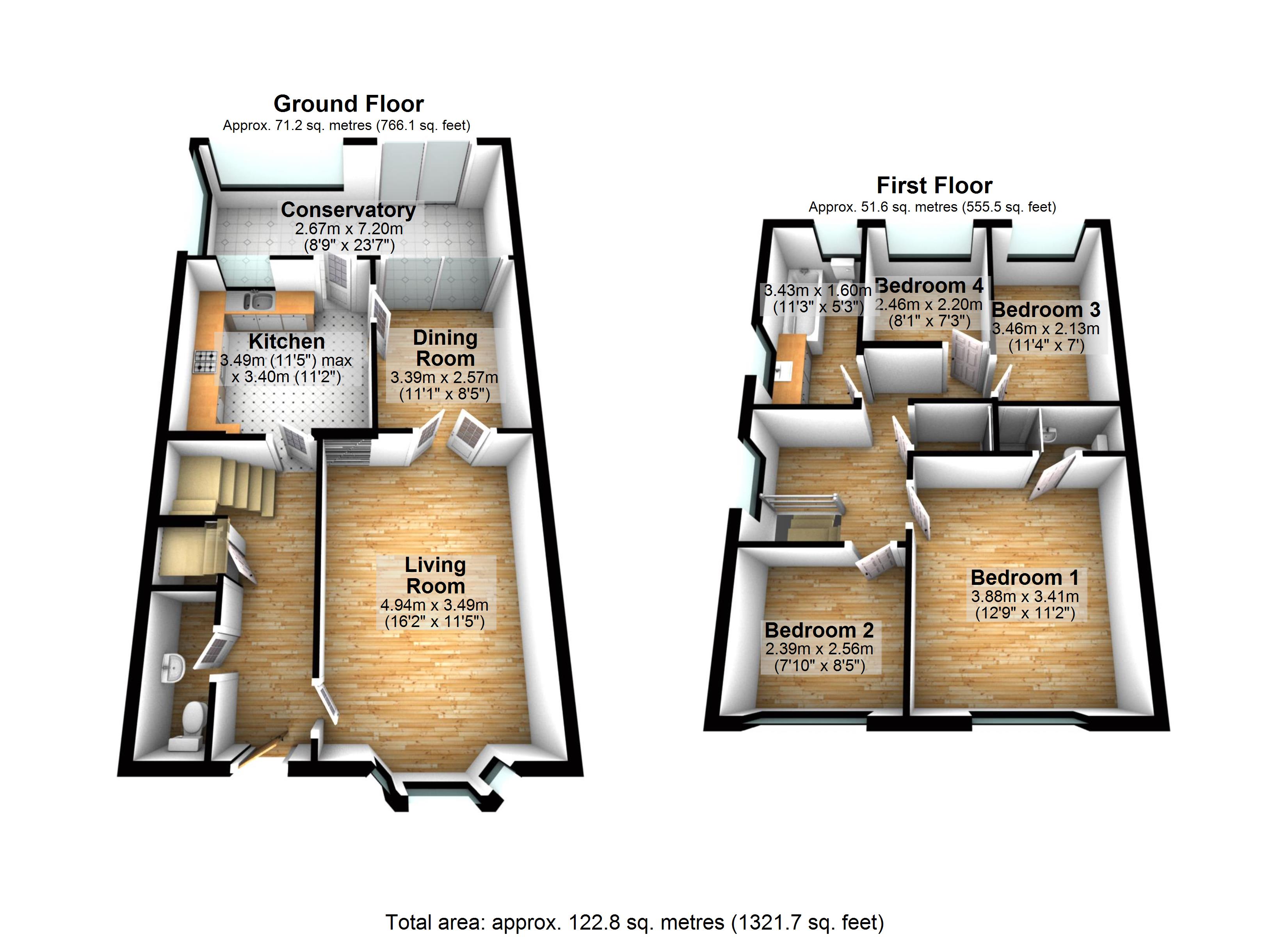4 Bedrooms Detached house for sale in Haywood Close, Evington, Leicester LE5 | £ 320,000
Overview
| Price: | £ 320,000 |
|---|---|
| Contract type: | For Sale |
| Type: | Detached house |
| County: | Leicestershire |
| Town: | Leicester |
| Postcode: | LE5 |
| Address: | Haywood Close, Evington, Leicester LE5 |
| Bathrooms: | 2 |
| Bedrooms: | 4 |
Property Description
Located in this sought after residential area is this large detached family home in the popular Evington area in close proximity to general hospital which comes well served by local amenities.
This large, Spacious 4 bed property comes with a total of 2 bathrooms and 3 toilets, large conservatory with double many double glazed windows allowing for all the natural light from the rear garden to flood into the property.
Please call Kings on .
Entrance hall 13' 10" x 4' 6" (4.22m x 1.39m) Wooden front door leading into entrance hall with solid wood flooring, wood panel doors access to Lounge/Dining Room/Cloakroom and staircase leading to 1st floor.
Lounge 16' 2" x 11' 5" (4.94m x 3.49m) Bay window to the front, Double doors leading to Dining Room, Radiator, Ceiling light, Gas Fireplace, Carpet laid to floor.
Dining room 11' 1" x 8' 5" (3.39m x 2.57m) Patio doors leading to Conservatory, Radiator, Ceiling light, Carpet laid to floor.
Kitchen 11' 3" x 11' 1" (3.44m x 3.40m) Wood door leading to Garden, uPVC double glazed window, Radiator, Ceiling lights, Ceramic tiles laid to floor, 4 hob Gas cooker with matching canopy extractor, Full range of fitted Eye to Base level kitchen units with worktop, Complementary splash back tiles, Inset sink with Stainless Steel mixer tap, Space for Fridge and Washing machine.
Conservatory 23' 7" x 8' 9" (7.20m x 2.67m) uPVC double glazed windows and French doors leading into Garden, Radiator, Ceiling light, Ceramic tiles laid to floor.
Cloakroom 7' 8" x 2' 11" (2.34m x 0.90m) Wood panel door, Radiator, Ceiling lights, Low level W/C and Inset wash basin with Stainless Steel mixer tap.
1st floor landing Wood windows, Wood panel doors leading to Bedrooms & Bathroom, Radiator, Ceiling light, Carpet laid to floor.
Bedroom 1 13' 4" x 11' 5" (4.07m x 3.50m) Wood window, Wood panel door leading to Ensuite, Radiator, Ceiling light, Fitted wardrobes, Carpet laid to floor.
Ensuite 5' 9" x 3' 10" (1.76m x 1.19m) Wood window, Wood panel door, Radiator, Ceiling lights, Vinyl/Ceramic tiles laid to floor, Full tiled walls, Walk in shower cubicle with Stainless Steel mixer tap, Low level W/C and Inset wash basin with Stainless Steel mixer tap.
Bedroom 2 8' 4" x 7' 10" (2.56m x 2.39m) Wood window, Wood panel door, Radiator, Ceiling light, Fitted wardrobes, Carpet laid to floor.
Bedroom 3 8' 0" x 7' 2" (2.46m x 2.20m) Wood window, Wood panel door, Radiator, Ceiling light, Fitted wardrobes, Carpet laid to floor.
Bedroom 4 11' 4" x 6' 11" (3.46m x 2.13m) Wood window, Wood panel door, Radiator, Ceiling light, Fitted wardrobes, Carpet laid to floor.
Bathroom 11' 3" x 5' 2" (3.43m x 1.60m) Wood window, Wood panel door, Radiator, Ceiling lights, Vinyl laid to floor, Complementary splash back tiles, 3 piece Bathroom suite Plastic panel bathtub with Stainless Steel mixer tap, Low level W/C and Inset wash basin with Stainless Steel mixer tap.
Outside To the front of the property is a driveway providing off Road Parking and access to single garage.
To the rear there is a enclosed rear garden which laid to lawn and paving with shrub borders and access into Conservatory.
Property Location
Similar Properties
Detached house For Sale Leicester Detached house For Sale LE5 Leicester new homes for sale LE5 new homes for sale Flats for sale Leicester Flats To Rent Leicester Flats for sale LE5 Flats to Rent LE5 Leicester estate agents LE5 estate agents



.png)











