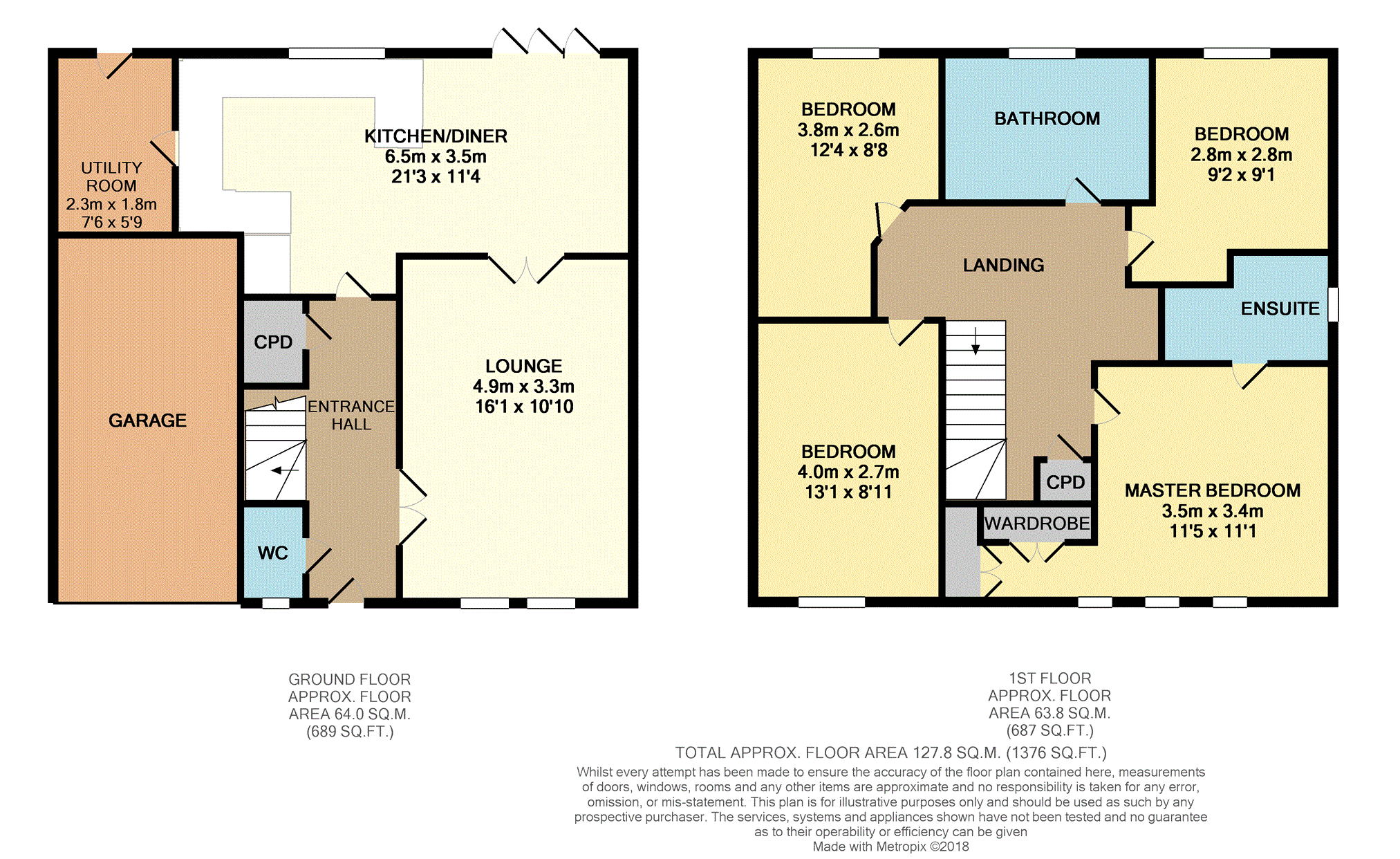4 Bedrooms Detached house for sale in Hazel Beck, Bingley BD16 | £ 335,000
Overview
| Price: | £ 335,000 |
|---|---|
| Contract type: | For Sale |
| Type: | Detached house |
| County: | West Yorkshire |
| Town: | Bingley |
| Postcode: | BD16 |
| Address: | Hazel Beck, Bingley BD16 |
| Bathrooms: | 1 |
| Bedrooms: | 4 |
Property Description
Stunning show home condition throughout with a high end finish. 'The Fairways' is a recent development of just ten executive properties located in a tranquil cul de sac location in Bingley. Within walking distance of Beckfoot School and providing easy access to all local amenities of Bingley to include bars, eateries and Bingley Train Station providing regular access to Leeds, Bradford and Skipton. The property benefits from an open plan kitchen/diner with access leading out to an enclosed, south facing rear garden. Separate utility room. Lounge and downstairs cloakroom. To the first floor there is the house bathroom and four very well proportioned bedrooms, the master having an en-suite shower room. Externally there is a driveway providing off-street parking leading to a single garage. UPVC double glazed throughout and gas central heated. Offered with no vendor chain.
Entrance Hall
With stairs leading up to the first floor landing. Storage cupboard.
Downstairs Cloakroom
With low level wc and wash hand basin. UPVC opaque double glazed window.
Lounge
10'10 x 16'1"
A cosy living space with double doors open through to kitchen/diner. UPVC double glazed window to the front. Central heating radiator.
Kitchen/Diner
21'3" x 11'4"
An open plan space with a contemporary high end finish kitchen briefly comprising; a range of integrated Bosch appliances to include dishwasher, fridge/freezer and electric oven with gas hob and extractor hood over. Double electric oven with integrated microwave. Sink with surface drainer. Breakfast bar with seating. Radianz Quartz finish surfaces with complimentary ceramic splashbacks. Inset spotlights. Central heating radiator.
Utility Room
5'9" x 7'6"
Door to rear garden. Wall mounted combination boiler. Space and plumbing for washing machine.
Landing
Doors provide access into first floor accommodation.
Master Bedroom
11'11" x 11'5"
With built in wardrobes/storage combination. Door access into en-suite shower room. UPVC double glazed windows. Central heating radiator.
En-Suite Shower Room
Walk-in shower cubicle with tiled surround. Pedestal wash hand basin. Low level w.C. UPVC opaque double glazed window.
Bedroom Two
8'11" x 13'1"
uPVC double glazed window front elevation. Central heating radiator.
Bedroom Three
9'1" x 9'2"
uPVC double glazed window overlooking rear garden. Central heating radiator.
Bedroom Four
8'8" x 12'4" max
uPVC double glazed window to rear elevation. Central heating radiator.
Bathroom
A contemporary four piece bathroom suite comprising of bath, separate walk-in shower cubicle, pedestal wash hand basin and low level w.C. Tiled walls and tiled floor to match. Heated towel rail.
Outside
The property sits within attractive and low maintenance gardens. To the front of the property there is off street parking with a lawned garden area. There is gated access to the side leading to a lawned, south facing rear garden with patio area and surrounding panel fence for privacy.
Property Location
Similar Properties
Detached house For Sale Bingley Detached house For Sale BD16 Bingley new homes for sale BD16 new homes for sale Flats for sale Bingley Flats To Rent Bingley Flats for sale BD16 Flats to Rent BD16 Bingley estate agents BD16 estate agents



.png)



