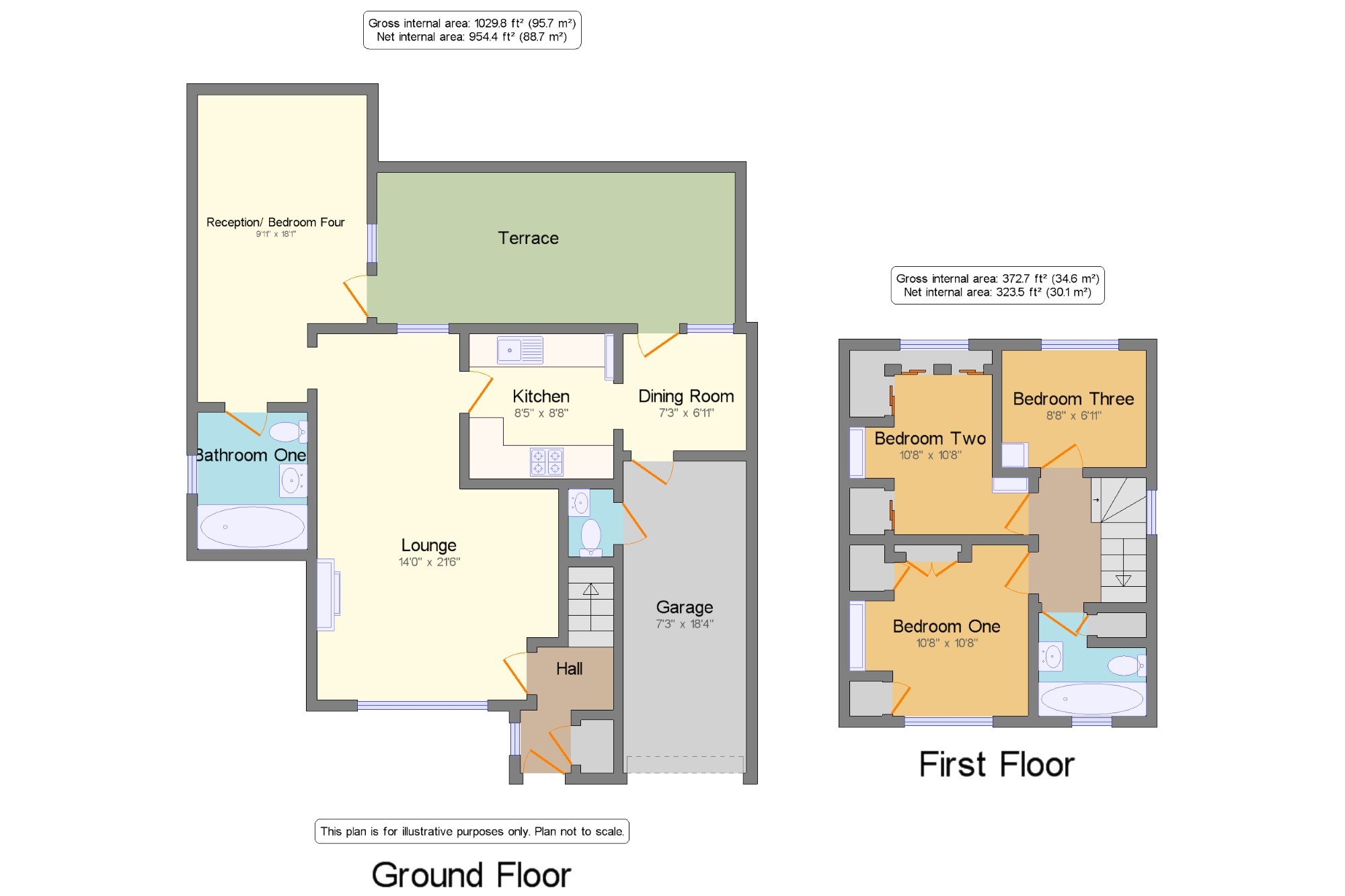4 Bedrooms Detached house for sale in Hazel Close, Penwortham, Preston, Lancashire PR1 | £ 260,000
Overview
| Price: | £ 260,000 |
|---|---|
| Contract type: | For Sale |
| Type: | Detached house |
| County: | Lancashire |
| Town: | Preston |
| Postcode: | PR1 |
| Address: | Hazel Close, Penwortham, Preston, Lancashire PR1 |
| Bathrooms: | 2 |
| Bedrooms: | 4 |
Property Description
Detached family home set in a popular residential location offering flexible living accommodation as part of a impressive extension! This comprises of an additional bedroom or reception room and bathroom ideal for a growing family or those in need of separate ground floor living space. Benefiting from well presented rooms throughout the duel aspect lounge leads through to the extension and kitchen diner to the rear with access to the beautiful, south facing rear garden and garage including an extra WC. To the first floor there are three further bedrooms and a family bathroom. A good sized drive to the front provides ample off road parking. Viewing is essential to appreciate this deceptively spacious property!
Four/ Three Bedrooms
Good Sized Lounge
Kitchen Diner
Integral Garage With WC
Ground Floor And First Floor Bathroom
Beautiful Rear Garden
Ample Off Road Parking
Hall x . External door to the front, storage cupboard and radiator.
Lounge 14' x 21'6" (4.27m x 6.55m). Double glazed window to the back and front, carpet flooring, gas fireplace with marble back and hearth, TV point and radiator.
Reception/ Bedroom Four 9'11" x 18'1" (3.02m x 5.51m). Double glazed window and door to the side, carpet flooring, radiator, TV point and door leading to the ground floor bathroom. Originally built and used as a bedroom with en suite bathroom, currently used as a extra reception room.
Bathroom One 6'5" x 8' (1.96m x 2.44m). Double glazed frosted window to the side, tiled flooring, radiator, bath, WC and pedestal sink.
Kitchen 8'5" x 8'8" (2.57m x 2.64m). Double glazed window to the back, radiator, tiled flooring, range of wall and base units with integrated oven, gas hob with space for fridge freezer. Open to the dining room.
Dining Room 7'3" x 6'11" (2.2m x 2.1m). External door to the back, double glazed window to the back, tiled flooring and radiator.
Garage 7'3" x 18'4" (2.2m x 5.59m). Up and over door to the front, space for freezer, washing machine and dryer. Door opening to a WC.
WC 2'7" x 4' (0.79m x 1.22m).
Bedroom One 10'8" x 10'8" (3.25m x 3.25m). Double glazed window to the front, carpet flooring, radiator, TV point and range of fitted wardrobes.
Bathroom Three 6'4" x 6'1" (1.93m x 1.85m). Double glazed window to the back, radiator and carpet flooring.
Bedroom Two 10'8" x 10'8" (3.25m x 3.25m). Double glazed window to the back, carpet flooring, radiator, TV point and range of fitted wardrobes.
Landing x . Carpet flooring, loft access via ladder
Bathroom 8'8" x 6'11" (2.64m x 2.1m). Double glazed frosted window to the front, heated towel rail, built in storage cupboard housing the boiler, bath with overhead shower, WC and pedestal sink.
Property Location
Similar Properties
Detached house For Sale Preston Detached house For Sale PR1 Preston new homes for sale PR1 new homes for sale Flats for sale Preston Flats To Rent Preston Flats for sale PR1 Flats to Rent PR1 Preston estate agents PR1 estate agents



.png)










