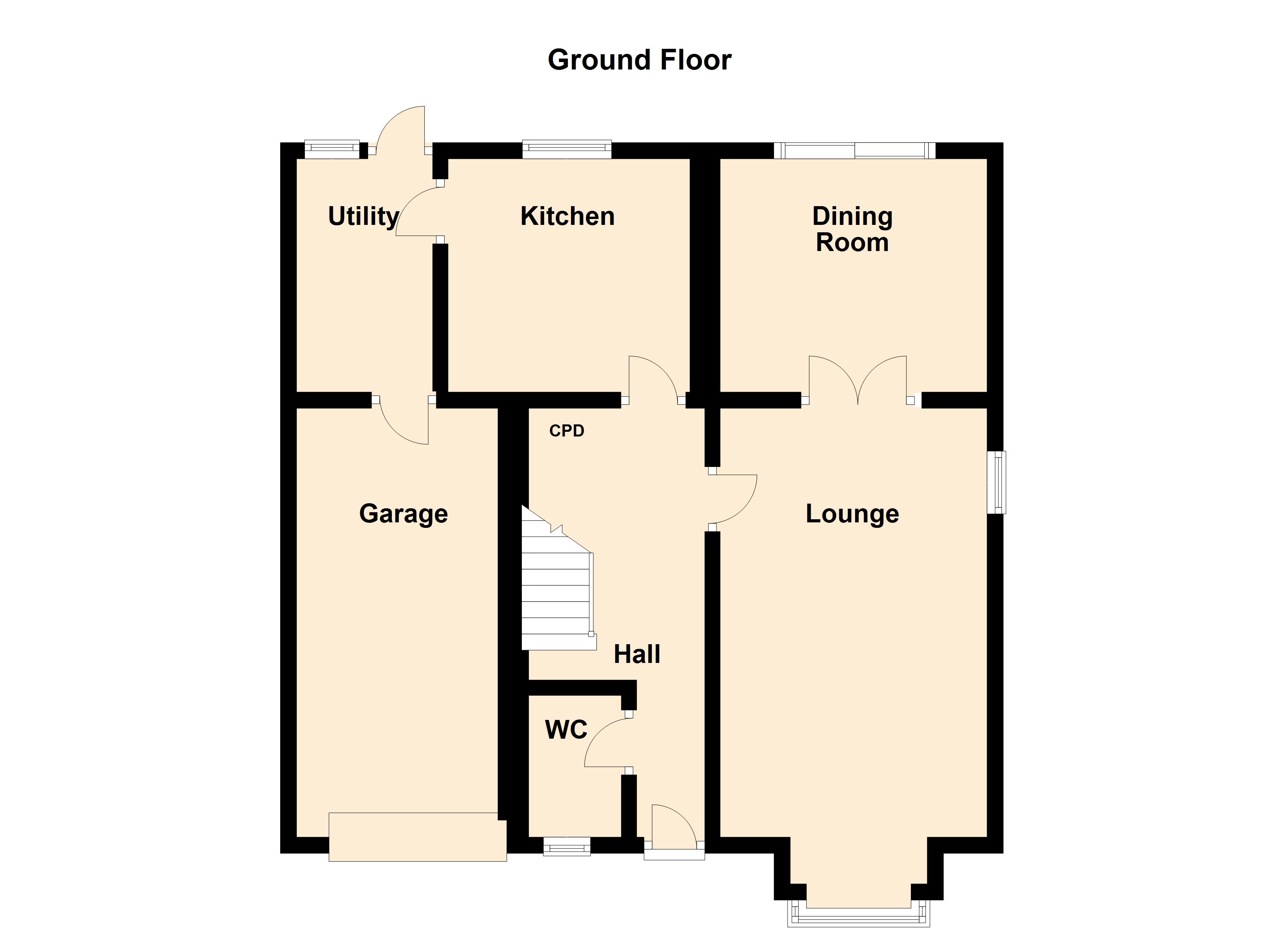4 Bedrooms Detached house for sale in Hazel Crescent, Gilberdyke, Brough HU15 | £ 225,000
Overview
| Price: | £ 225,000 |
|---|---|
| Contract type: | For Sale |
| Type: | Detached house |
| County: | East Riding of Yorkshire |
| Town: | Brough |
| Postcode: | HU15 |
| Address: | Hazel Crescent, Gilberdyke, Brough HU15 |
| Bathrooms: | 2 |
| Bedrooms: | 4 |
Property Description
Entrance Hall 17' 8" x 6' 2" (5.38m x 1.88m) Upvc entrance door leading to ground floor accommodation, under stairs storage cupboard, stairs to first floor and one central heating radiator.
W.C. 5' 9" x 2' 7" (1.75m x 0.79m) Cream two piece suite comprising a vanity wash hand basin and a low flush w.C. One central heating radiator.
Lounge 16' 3" x 10' 6" (4.95m x 3.2m) Bay window. White feature fire place with marble hearth housing a living flame gas fire, one central heating radiator and double doors leading into the dining room.
Dining Room 8' 7" x 9' 6" (2.62m x 2.9m) Patio doors to rear garden, one central heating radiator.
Kitchen/Breakfast Room 11' 1" x 9' 6" (3.38m x 2.9m) Having a range of cream laminate base and wall units with laminate work tops and tiled surrounds, incorporated within the units are a cream composite one and a half bowl single drainer sink, a "whirlpool" double electric oven, gas hob with extractor fan over, fridge freezer and "zanussi" dish washer. Ceramic tiled floor and one central heating radiator.
Utility Room 9' 6" x 5' 7" (2.9m x 1.7m) Comprising cream laminate units as kitchen with laminate work tops and tiled surrounds. Stainless steel single drainer sink. Plumbing for an automatic washing machine. Ceramic tiled floor. "Potterton" gas central heating boiler. Access door into the garage and rear access door to the garden and one central heating radiator.
First floor accommodation
Landing 14' 1" x 9' 5" (4.29m x 2.87m) Galleried landing providing access to all first floor accommodation, built in airing cupboard, one central heating radiator.
Bedroom One 17' 3" x 10' 6" (5.26m x 3.2m) Having built in wardrobes. One central heating radiator and door to en-suite.
En-Suite 7' 4" x 4' 2" (2.24m x 1.27m) Cream suite comprising of fully tiled shower cubicle with "Aqualisa" thermostatic shower, vanity wash hand basin and low flush w.C, and extractor fan. Part tiled walls and one central heating radiator.
Bedroom Two 10' 10" x 10' 8" (3.3m x 3.25m) Rear aspect, one central heating radiator.
Bedroom Three 14' 10(max)" x 8' 7" (4.52m x 2.62m) rear aspect, L shaped with one central heating radiator.
Bedroom Four 12' 0" x 8' 7" (3.66m x 2.62m) Front elevation. One central heating radiator.
Bathroom Rear elevation. Cream suite comprising of panelled bath with "Aqualisa" shower over and glass shower screen, vanity hand wash basin and low flush w.C. Part tiled walls. Extractor fan and one central heating radiator.
Garage 16' 9" x 8' 3" (5.11m x 2.51m) Integral garage with up and over door, power and lighting. Rear access door to utility room.
Outside The front of the property is laid to lawn with shrub borders and a gravel drive to the garage providing off street parking.
The rear of the property is fully enclosed and giving open views over fields it is mostly laid to lawn with shrub and flower borders and a paved patio area.
Property Location
Similar Properties
Detached house For Sale Brough Detached house For Sale HU15 Brough new homes for sale HU15 new homes for sale Flats for sale Brough Flats To Rent Brough Flats for sale HU15 Flats to Rent HU15 Brough estate agents HU15 estate agents



.png)