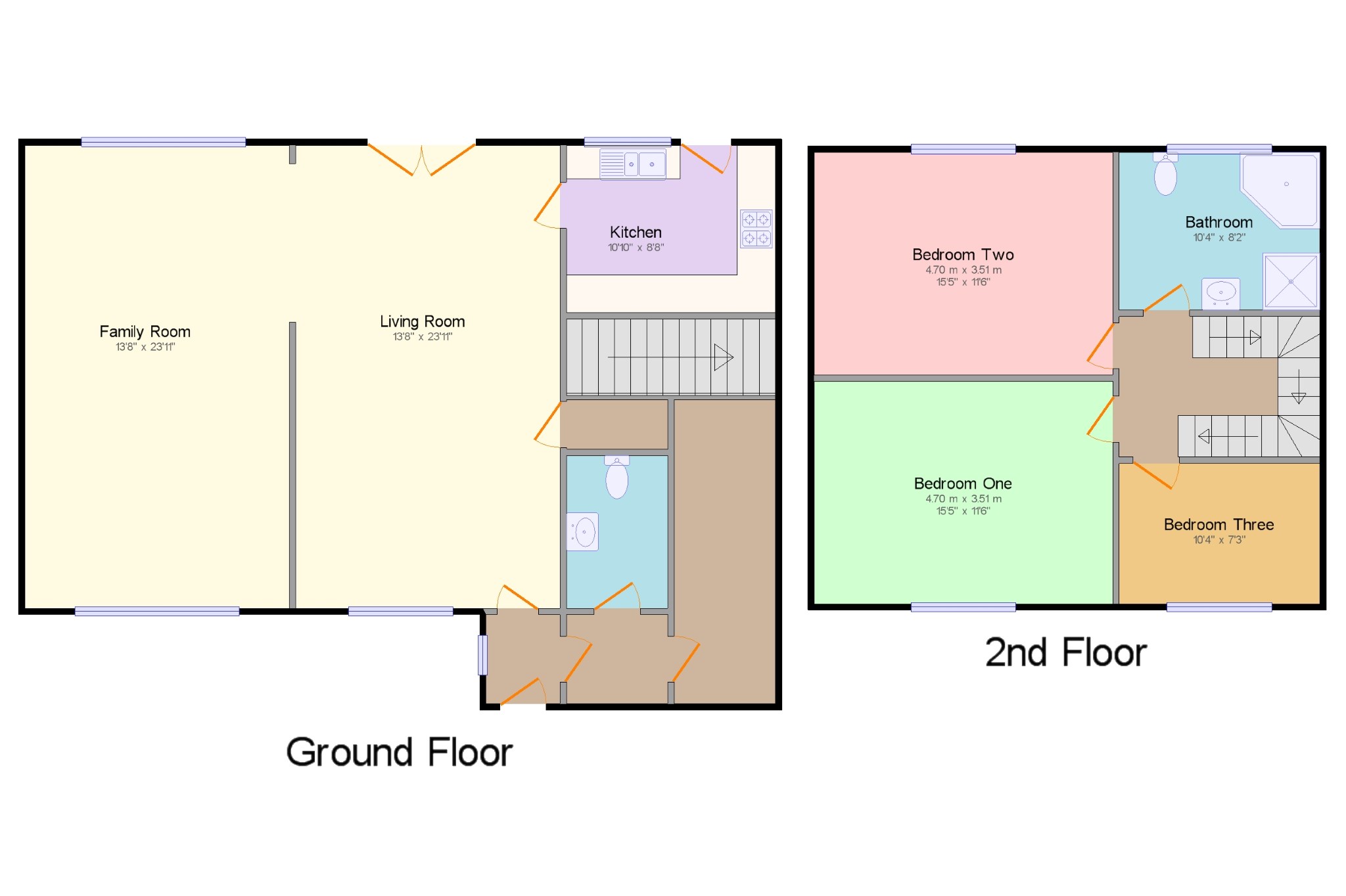3 Bedrooms Detached house for sale in Hazel Grove, Bacup, Rossendale, Lancashire OL13 | £ 250,000
Overview
| Price: | £ 250,000 |
|---|---|
| Contract type: | For Sale |
| Type: | Detached house |
| County: | Lancashire |
| Town: | Bacup |
| Postcode: | OL13 |
| Address: | Hazel Grove, Bacup, Rossendale, Lancashire OL13 |
| Bathrooms: | 1 |
| Bedrooms: | 3 |
Property Description
- no chain - What a spacious highly presented detached three bedroom property. The property briefly comprises of two extremely large reception rooms. Fitted kitchen with heaps of storage and door leading to the rear garden. Three large bedrooms, two of which have fully fitted wardrobes. Spacious bathroom comprising of large corner bath, separate shower, wc and hand basin. The garage has been converted to encompass a separate cloakroom and large storage area both accessible from the hallway. Viewing a must !
No chain
Large detached property
Three bedrooms
Two large reception rooms
Front and rear gardens
Off street parking
Living Room 13'8" x 23'11" (4.17m x 7.3m). UPVC sliding double glazed door, opening onto the garden. Double glazed UPVC window facing the front overlooking the garden. Radiator and gas fire, carpeted flooring, painted plaster ceiling, ceiling light.
Family Room 13'8" x 23'11" (4.17m x 7.3m). Double glazed uPVC window facing the rear overlooking the garden. Radiator, carpeted flooring, painted plaster, timber and vaulted ceiling, wall lights and ceiling light.
Kitchen 10'10" x 8'8" (3.3m x 2.64m). UPVC double glazed door, opening onto the garden. Double glazed uPVC window facing the rear overlooking the garden. Tiled flooring, part tiled walls, painted plaster ceiling, spotlights. Marble work surface, wall and base units, butler style sink and with mixer tap, integrated, electric, double oven, electric, halogen hob, overhead extractor.
Cloakroom 5'3" x 7'10" (1.6m x 2.39m).
Bedroom One 15'5" x 11'6" (4.7m x 3.5m). Double bedroom; double glazed uPVC window facing the front. Radiator, carpeted flooring, fitted wardrobes, painted plaster ceiling, ceiling light.
Bedroom Two 15'5" x 11'6" (4.7m x 3.5m). Double bedroom; double glazed uPVC window facing the rear overlooking the garden. Radiator, carpeted flooring, fitted wardrobes, painted plaster ceiling, ceiling light.
Bedroom Three 10'4" x 7'3" (3.15m x 2.2m). Double bedroom; double glazed uPVC window facing the front overlooking the garden. Radiator, carpeted flooring, painted plaster ceiling, ceiling light.
Bathroom 10'4" x 8'2" (3.15m x 2.5m). Double glazed window with frosted glass.
Property Location
Similar Properties
Detached house For Sale Bacup Detached house For Sale OL13 Bacup new homes for sale OL13 new homes for sale Flats for sale Bacup Flats To Rent Bacup Flats for sale OL13 Flats to Rent OL13 Bacup estate agents OL13 estate agents



.png)











