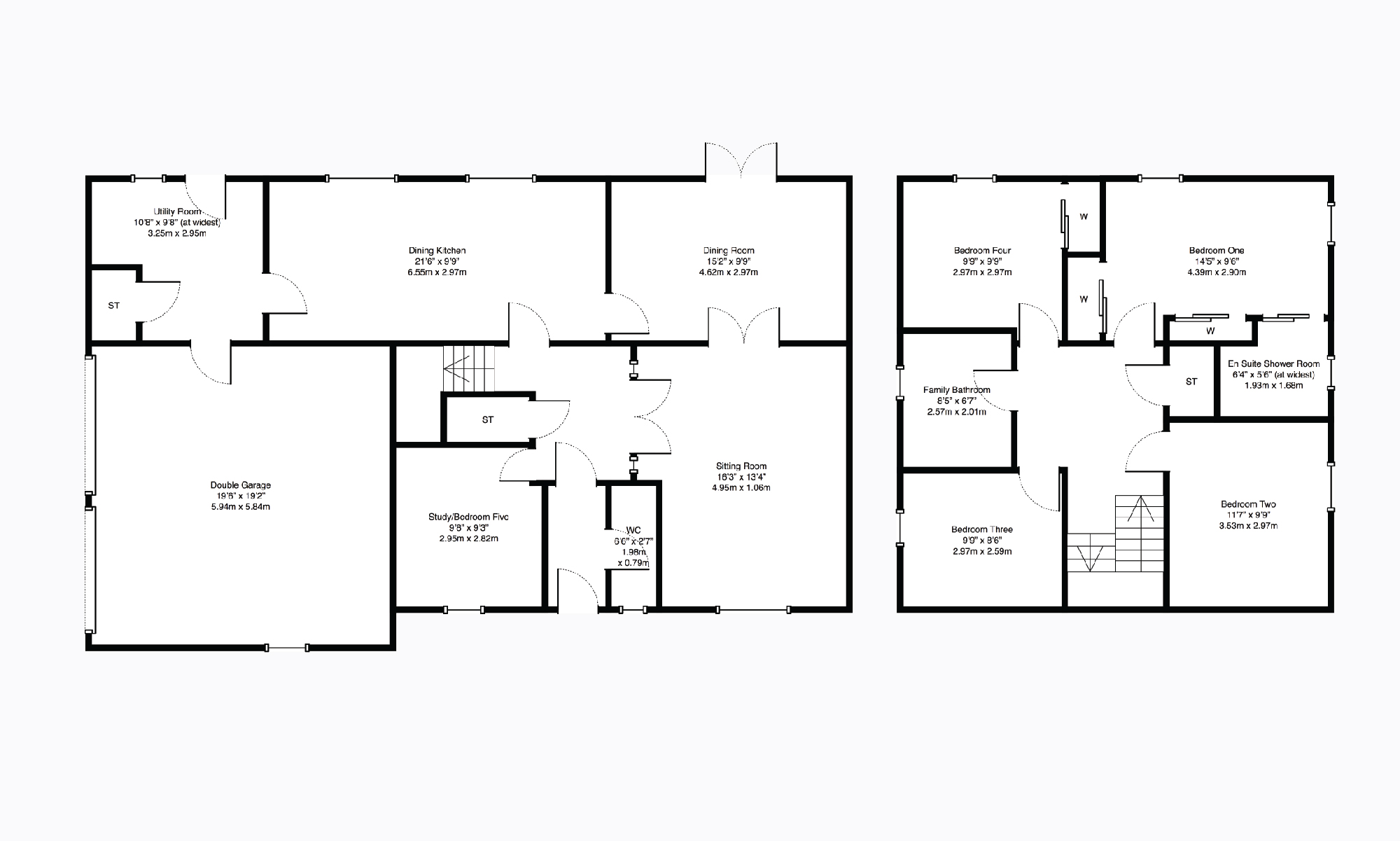4 Bedrooms Detached house for sale in Hazel Grove, Falkirk, Falkirk FK2 | £ 250,000
Overview
| Price: | £ 250,000 |
|---|---|
| Contract type: | For Sale |
| Type: | Detached house |
| County: | Falkirk |
| Town: | Falkirk |
| Postcode: | FK2 |
| Address: | Hazel Grove, Falkirk, Falkirk FK2 |
| Bathrooms: | 2 |
| Bedrooms: | 4 |
Property Description
Impressive luxury detached villa occupying a prime corner plot. Centrally situated, the property enjoys easy access to many excellent town centre amenities. In addition to private enclosed gardens, the property has a wide driveway providing parking and access to a superb double sized integral garage.
Access is through an entrance vestibule with WC off to a broad reception hallway with cloaks/storage cupboard, Karndean flooring and feature staircase giving access to upper apartments. The public rooms include sitting room with focal point limestone fire surround, large dining room with French doors to the gardens and flexible downstairs study/bedroom five. The refitted dining sized kitchen has several integrated appliances, Karndean flooring and is offered to the market with American style fridge freezer and Range cooker. The lower floor is completed by a sizeable utility room with separate access to both the gardens and double garage.
On the upper floor there are four flexible double sized bedrooms and family bathroom. Two of the bedrooms have fitted robes whilst the master bedroom enjoys the additional benefit of a stylish refitted en-suite shower room complete with mains shower valve and vanity storage. Practical features include gas heating, double glazing and excellent storage. Presented in walk-in condition, immediate viewing is recommended. EER Rating : Band C.
Sitting Room 16’3” x 13’4” 4.95m x 1.06m
Dining Room 15’2” x 9’9” 4.62m x 2.97m
Dining Kitchen 21’6” x 9’9” 6.55m x 2.97m
Utility Room 10’8” x 9’8” (at widest) 3.25m x 2.95m
Study/Bedroom Five 9’8” x 9’3” 2.95m x 2.82m
Downstairs WC 6’6” x 2’7” 1.98m x 0.79m
Bedroom One 14’5” x 9’6” 4.39m x 2.90m
En Suite Shower Room 6’4” x 5’6” (at widest) 1.93m x 1.68m
Bedroom Two 11’7” x 9’9” 3.53m x 2.97m
Bedroom Three 9’9” x 8’6” 2.97m x 2.59m
Bedroom Four 9’9” x 9’9” 2.97m x 2.97m
Family Bathroom 8’5” x 6’7” 2.57m x 2.01m
Double Garage 19’6” x 19’2” 5.94m x 5.84m
Property Location
Similar Properties
Detached house For Sale Falkirk Detached house For Sale FK2 Falkirk new homes for sale FK2 new homes for sale Flats for sale Falkirk Flats To Rent Falkirk Flats for sale FK2 Flats to Rent FK2 Falkirk estate agents FK2 estate agents



.png)











