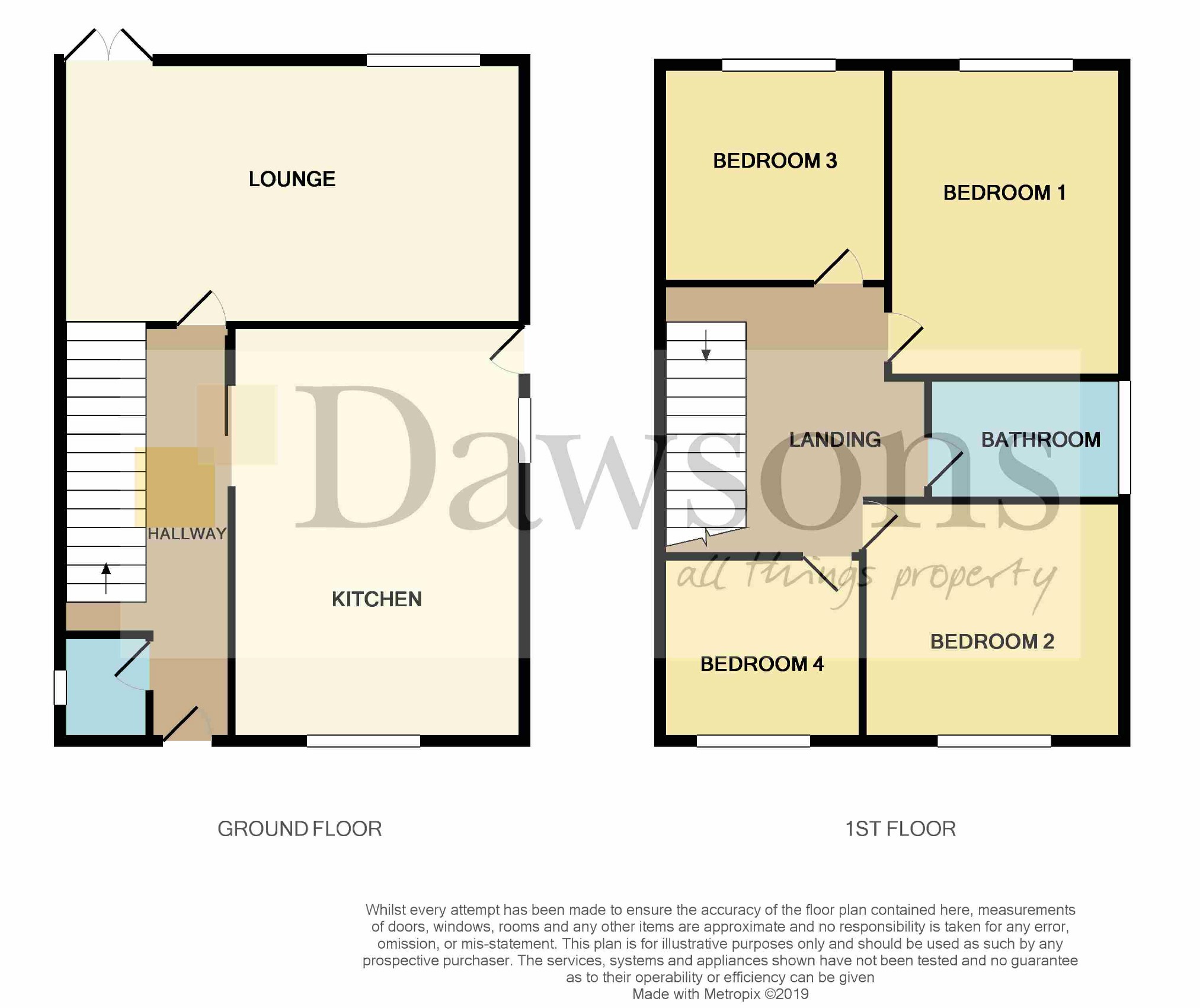4 Bedrooms Detached house for sale in Hazel Tree Copse, Crofty, Swansea SA4 | £ 284,950
Overview
| Price: | £ 284,950 |
|---|---|
| Contract type: | For Sale |
| Type: | Detached house |
| County: | Swansea |
| Town: | Swansea |
| Postcode: | SA4 |
| Address: | Hazel Tree Copse, Crofty, Swansea SA4 |
| Bathrooms: | 1 |
| Bedrooms: | 4 |
Property Description
Chain free! In the beautiful North Gower village of Crofty we are delighted to offer for sale this beautiful four bedroom detached family home boasting a high degree of privacy and tranquil countryside/estuary views and has been lovingly enhanced by the residing owner in resent years. Ideally positioned to enjoy many of the delights the Gower area has to offer with local beaches just a short drive away. Tucked away towards the head of the cul de sac with gated private drive and gardens to the front side and rear. The property is set over two floors with the ground floor comprising: Entrance hallway, cloakroom, front facing modern kitchen/dining room. Rear facing family lounge with multi fuel log burner. Off the first floor landing 4 bedrooms can be found together with the family bathroom. Benefits of this property include double glazing, gas 'combi' central heating system, generous off road parking and single detached garage. Viewing comes highly recommended to fully appreciate the setting and home that is on offer. Epc-d
Ground Floor
Entrance Hallway
The property is accessed via a uPVC double glazed entrance door. Textured ceiling. Laminate flooring. Radiator. Door to the left leads into the Cloakroom. Sliding door to the right leads into the Kitchen/Dining Room. Door straight ahead into the Lounge. Carpeted staircase to the left leads up to the first floor landing with two useful under stairs storage cupboards.
Cloakroom
Two piece white suite comprising closed coupled WC with dual flush. Wash hand basin set on a unit with handy toiletry cupboard beneath. Fitted cupboard with mirrored front. Textured ceiling. Half height tiled walls and tiled floor. Radiator. UPVC double glazed obscure window to the side.
Kitchen/Dining Room (5.21 x 3.68 (17'1" x 12'1"))
Fitted with an arrangement of matching wall and base units together with complementary work surfaces over and pull out drawers. Inset one and a half bowl sink unit with double mixer taps. Space for slot in gas cooker with 'Aeg' extractor fan above. Space for American style fridge/freezer with cupboards above and to the side. Wine rack. Built in 'Neue' Microwave. Tiled splash backs. Plain plastered ceiling. UPVC double glazed bay window to the front. Quality flooring. UPVC double glazed door leads out to the side of the property. UPVC double glazed window to the side.
Lounge (5.83 x 3.31 (19'2" x 10'10"))
UPVC double glazed window to the rear. UPVC double glazed French doors lead out to a paved patio area. Textured ceiling and coving. Laminate flooring. Feature multi fuel burner.
First Floor
Landing
UPVC double glazed window to the side. Textured ceiling. Loft access. Built in double airing cupboard with gas combination central heating boiler, shelving and radiator. Fitted carpet. From this area access can be found into the 4 bedrooms and family bathroom.
Bedroom 1 (3.84 x 2.96 (12'7" x 9'9"))
UPVC double glazed window to the rear. Textured ceiling. Radiator. Fitted carpet.
Bedroom 2 (3.28 x 3.00 (10'9" x 9'10"))
UPVC double glazed window to the front. Textured ceiling. Radiator. Fitted carpet.
Bedroom 3 (2.74 x 2.73 (9'0" x 8'11"))
UPVC double glazed window to the rear. Textured ceiling. Radiator. Fitted carpet.
Bedroom 4 (2.66 x 2.31 (8'9" x 7'7"))
UPVC double glazed window to the front. Textured ceiling. Radiator. Fitted carpet.
Family Bathroom (2.64 x 1.41 (8'8" x 4'8"))
Three piece white suite comprising closed coupled WC with dual flush. Panelled bath with 'Mira' electric shower over and curtain rail. Wash hand basin set on a vanity unit with pull out drawers below. Shaver point. Fitted cabinet with double mirrored fronts. Textured ceiling. Tiled walls. Radiator. Anti slip flooring. UPVC double glazed obscure window to the side.
External
Front
Double gates lead onto a driveway which boasts parking for 5/6 vehicles. Detached single garage with up and over door, electrics and plumbed for washing machine, external power points. Security lights. Gated access to either side of the property leads through to the ...
Rear
Fully enclosed level garden which has a high degree of privacy, patio, lawn, external power points, flower beds and water tap.
Whilst these particulars are believed to be accurate, they are set for guidance only and do not constitute any part of a formal contract. Dawsons have not checked the service availability of any appliances or central heating boilers which are included in the sale.
Property Location
Similar Properties
Detached house For Sale Swansea Detached house For Sale SA4 Swansea new homes for sale SA4 new homes for sale Flats for sale Swansea Flats To Rent Swansea Flats for sale SA4 Flats to Rent SA4 Swansea estate agents SA4 estate agents



.png)










