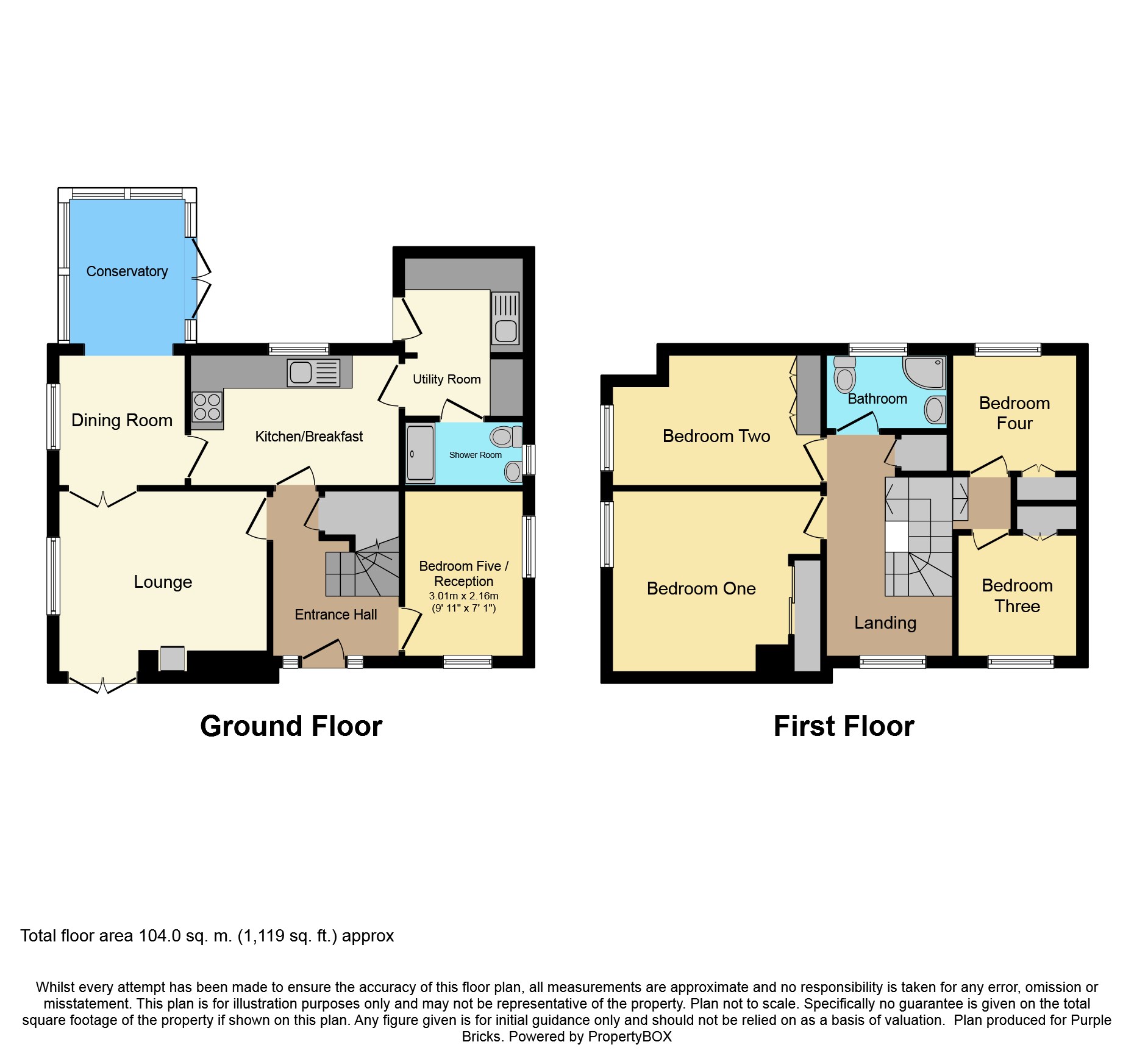5 Bedrooms Detached house for sale in Hazelbury Road, Nailsea BS48 | £ 585,000
Overview
| Price: | £ 585,000 |
|---|---|
| Contract type: | For Sale |
| Type: | Detached house |
| County: | Bristol |
| Town: | Bristol |
| Postcode: | BS48 |
| Address: | Hazelbury Road, Nailsea BS48 |
| Bathrooms: | 2 |
| Bedrooms: | 5 |
Property Description
A four/five bedroom individual detached property in excellent condition throughout, located in the popular area of Nailsea.
Located set back off a quiet road, only a few minutes from shops and highly rated schools. Also, within easy access of Nailsea & Backwell Train Station and only 9 miles to Central Bristol.
Benefits include off street parking for multiple vehicles, double garage with power and impressive garden space set across a quarter of an acre.
The property also features an entrance hall, lounge, dining room, conservatory, kitchen/breakfast area, utility room, new shower room and a flexible reception/bedroom space downstairs. Upstairs, a landing, four bedrooms all featuring built in wardrobes and a bathroom.
Perfect for a growing family and your next step on the property ladder! Viewings are highly recommended to appreciate all this property has to offer.
Entrance Hall
8'5" x 12'1"
Composite door, storage cupboard, radiator, wood flooring.
Lounge
14'11" x 12'1"
UPVC windows, UPVC french doors, wood burner, radiator, carpeted floor.
Dining Room
9'11" x 8'5"
UPVC window, radiator, tiled floor.
Conservatory
10'3" x 11'1"
UPVC windows, UPVC french doors, laminate flooring.
Kitchen/Breakfast
13'4" x 8'5"
UPVC windows, part tiled walls, tiled floor.
Utility Room
9'2" x 9'9"
UPVc door, velux window, sink, part tiled walls, tiled floor.
Shower Room
8'7" x 4'4"
UPVC window, sink, WC, double shower, heated towel rail, lino flooring.
Reception/Bedroom
8'4" x 12'8"
UPVC windows, radiator, carpeted floor.
Landing
8'4" x 15'3"
UPVC window, storage cupboard, carpeted floor.
Bedroom One
15' x 13'3"
UPVC window, built in wardrobes, radiator, carpeted floor.
Bedroom Two
15'1" x 8'5"
UPVC window, built in wardrobe, radiator, carpeted floor.
Bedroom Three
8'8" x 8'10"
UPVC window, built in wardrobe, radiator, carpeted floor.
Bedroom Four
8'8" x 8'4"
UPVC window, built in wardrobe, radiator, carpeted floor.
Bathroom
7'9" x 5'5"
UPVC window, bath, sink, WC, radiator, tiled walls, carpeted floor.
Front Garden
45' x 85' approx
Decked terrace, lawn, driveway.
Rear Garden
50' x 43' approx
West facing, patio terrace, lawn
Double Garage
Power and light.
Council Tax Band
D.
Property Location
Similar Properties
Detached house For Sale Bristol Detached house For Sale BS48 Bristol new homes for sale BS48 new homes for sale Flats for sale Bristol Flats To Rent Bristol Flats for sale BS48 Flats to Rent BS48 Bristol estate agents BS48 estate agents



.png)











