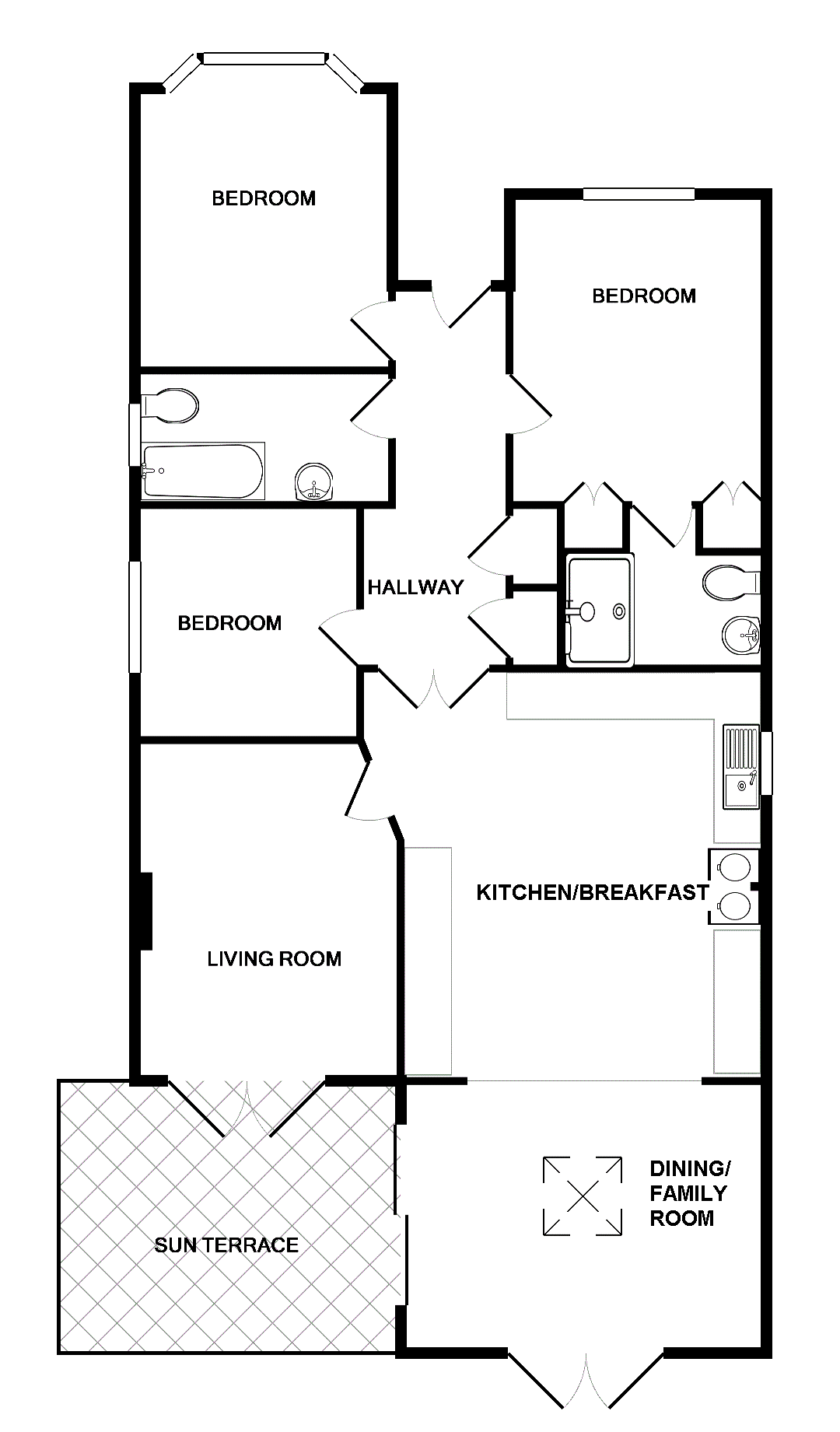3 Bedrooms Detached house for sale in Hazeley Close, Hartley Wintney, Hook RG27 | £ 675,000
Overview
| Price: | £ 675,000 |
|---|---|
| Contract type: | For Sale |
| Type: | Detached house |
| County: | Hampshire |
| Town: | Hook |
| Postcode: | RG27 |
| Address: | Hazeley Close, Hartley Wintney, Hook RG27 |
| Bathrooms: | 2 |
| Bedrooms: | 3 |
Property Description
Charlton Grace are delighted to present to the market this rare opportunity to acquire a superb extended detached bungalow which has been completely refurbished throughout by the present owners and must be viewed, situated within walking distance of the village centre.
Description
Charlton Grace are delighted to present to the market this rare opportunity to acquire a superb extended detached bungalow which has been completely refurbished throughout by the present owners and must be viewed, situated within walking distance of the village centre. The accommodation offers entrance spacious hallway, a fabulous large luxury open plan kitchen/diner with steps down to the family room with Bi- folding doors to the garden, an elegant living room with wood stove and French doors to garden, luxury family bathroom, master bedroom with luxury ensuite and two further double bedrooms. The property also offers double glazing and gas central heating to radiators. Outside offers superb landscaped rear garden and excellent frontage giving plenty of off road parking.
Location
Hartley Wintney is a beautiful English village with a wide main high street lined with individual and independent businesses, shops and public houses. There is a Baptist church and at the southern end is the village green and duckpond, as well as the cricket green which is home to the oldest cricket club in Hampshire. The surrounding countryside offers plenty of wooded areas for walks and country pursuits and there are good road and rail links via the M3 and Winchfield station into Waterloo.
Ground floor
Door to:
Spacious entrance hallway.Wooden flooring, built in storage cupboards, access to loft via pull down ladder, radiator.
Fabulous luxury open plan kitchen/breakfastroom. 18'0" x 15'6" (5.49m x 4.72m) Side aspect double glazed window, butler sink, work surface, matching eye and floor level units with drawers, space for range cooker and overhead extractor hood, space for fridge freezer, wall mounted combi boiler, integral washer dryer, wooden flooring, ceiling inset lights, large wall mounted radiator. Steps down to:
Large family room/dining room. 15'2" x 11'6" (4.62m x 3.51m)Rear aspect double glazed French doors to garden, Bi-folding doors to Alfresco outdoor dining space, wooden flooring, vaulted ceiling with skylight, large wall mounted radiator.
Living room 15'0" x 12'5" (4.57m x 3.78m) Rear aspect double glazed French doors to Alfresco outdoor dining, open fireplace with cast iron log burner and a timber mantle, wooden flooring, display cupboard and shelving, ceiling inset lights, radiator.
Master bedroom. 13'0" x 11'0" (3.96m x 3.35m)Front aspect double glazed window, built in wardrobes, radiator. Door to:
Luxury ensuite. 9'0" x 5'0" (2.74m x 1.52m) Low level WC, wash hand basin, large shower cubicle, tiled walls and tiled flooring, extractor fan, ceiling inset lights, heated towel rail.
Bedroom two. 13'6" x 11'0" (4.11m x 3.35m) Frontaspect double glazed window, radiator.
Bedroom three. 10'0" x 10'0" (3.05m x 3.05m) Sideaspect double glazed window, radiator.
Luxury family bathroom. 10'0" x 6'0" (3.05m x 1.83m) Side aspect double glazed window, low level WC, wash hand basin, enclosed “l-Shaped Jacuzzi bath with built in shower over, tiled walls and tiled flooring, ceiling inset lights, radiator.
Outside
Front garden.Spacious gravelled driveway giving off street parking for number of cars, enclosed by small brick wall.
Large landscaped rear garden.A fabulous feature of the property extending to just over 80’ft in length. Laid to lawn garden with well stocked borders, vegetable patch and Greenhouse enclosed by small Pickett fence, wooden shed with power and light, paved patio and Alfresco dining area with wooden pergola and wooden framed bar with serving hatch. Enclosed and side access.
Property Location
Similar Properties
Detached house For Sale Hook Detached house For Sale RG27 Hook new homes for sale RG27 new homes for sale Flats for sale Hook Flats To Rent Hook Flats for sale RG27 Flats to Rent RG27 Hook estate agents RG27 estate agents



.png)











