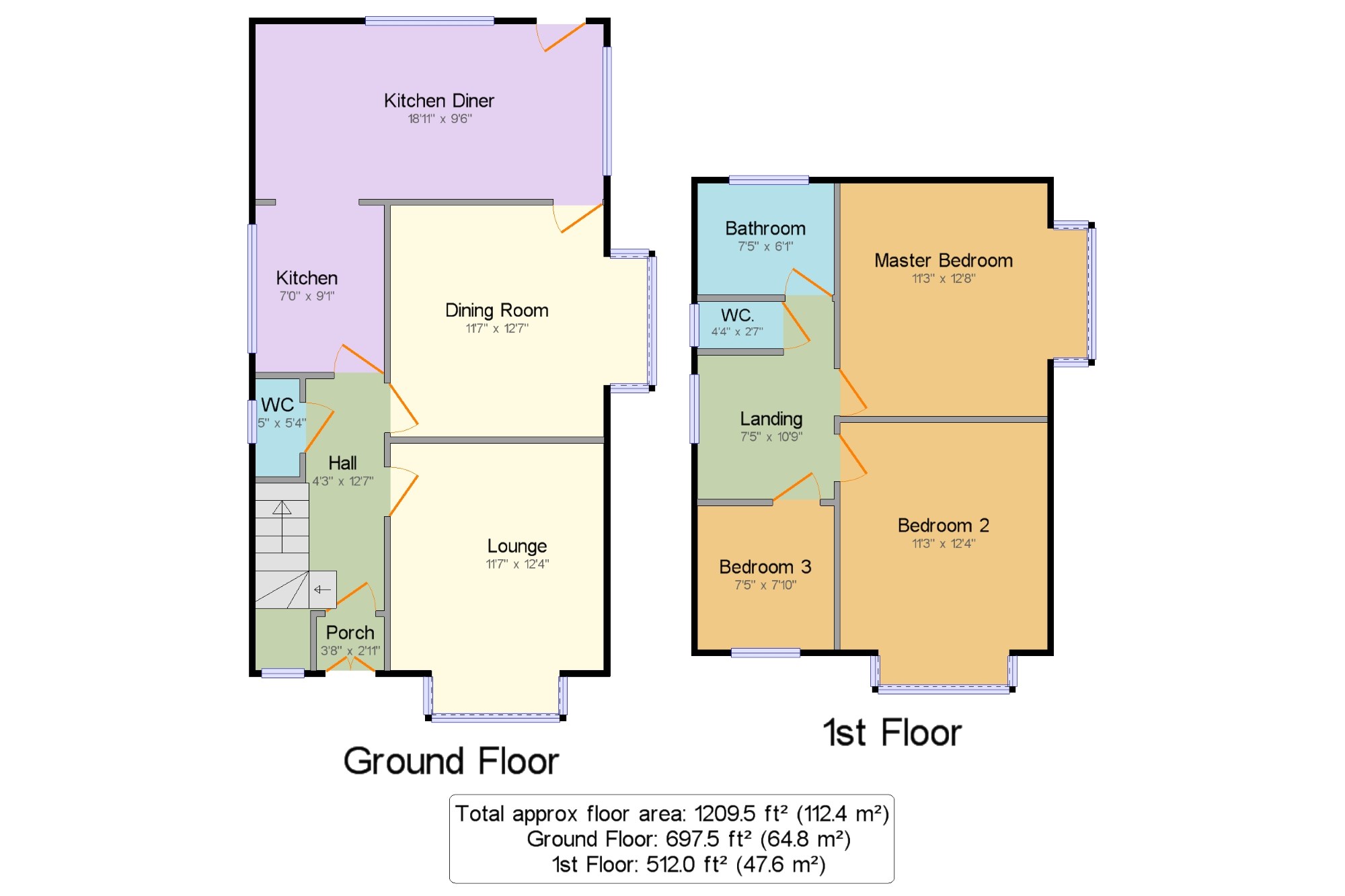3 Bedrooms Detached house for sale in Hazelmere Road, Fulwood, Preston, Lancashire PR2 | £ 245,000
Overview
| Price: | £ 245,000 |
|---|---|
| Contract type: | For Sale |
| Type: | Detached house |
| County: | Lancashire |
| Town: | Preston |
| Postcode: | PR2 |
| Address: | Hazelmere Road, Fulwood, Preston, Lancashire PR2 |
| Bathrooms: | 1 |
| Bedrooms: | 3 |
Property Description
**no chain** This substantial detached three bedroom home has been mindfully designed to provide an exceptional family home of quality and provides charming original features flowing effortlessly from one room to the next. The high ceilings, skirting boards and bay fronted windows create a real heritage feel as soon as you step through the door. This attractive property boasts a wealth of potential but offers excellent family accommodation set on a much larger than average plot amongst beautiful private and mature gardens. The accommodation briefly comprises of a welcoming entrance vestibule continuing through into an imposing reception hallway with downstairs WC. The living room provides a light and spacious atmosphere with bay fronted window, a dining room which leads nicely to an 'L' shaped dining kitchen and views overlooking the garden. Upstairs, you will find three generously proportioned bedrooms, two benefitting from large bay windows, a separate WC and bathroom suite. Outside, the property is accessed via a driveway leading to a detached single garage. The gardens surrounding the home being on this corner plot are simply stunning with mature private borders, a lawn and flowering borders. View to appreciate.
A Substantial Three Bedroom Detached Family Home
Provides Charming Original Features
Set On A Larger Than Average Corner Plot
Beautiful Private & Mature Gardens
Boasts A Wealth Of Potential & Ideal Family Accommodation
Three Large Reception Rooms
Driveway & Detached Single Garage
Popular Sought After Location In Fulwood
Offered With No Chain Delay
Porch 3'8" x 2'11" (1.12m x 0.9m). UPVC French double glazed entrance door. Carpeted flooring. Internal door into the hallway.
Hall 4'3" x 12'7" (1.3m x 3.84m). Double glazed uPVC window facing the front. Radiator, carpeted flooring. Staircase leading to the first floor.
WC 2'5" x 5'4" (0.74m x 1.63m). Double glazed uPVC window facing the side. Carpeted flooring, part tiled walls. Low level WC, pedestal sink.
Lounge 11'7" x 12'4" (3.53m x 3.76m). Double glazed uPVC window facing the front. Radiator and gas fire, carpeted flooring.
Dining Room 11'7" x 12'7" (3.53m x 3.84m). Double glazed uPVC window facing the side. Radiator and gas fire, carpeted flooring.
Kitchen Diner 18'11" x 9'6" (5.77m x 2.9m). Hardwood single glazed door, opening onto the garden. Double glazed uPVC window facing the rear. Radiator, carpeted flooring, boiler, part tiled walls. Roll top work surface, fitted wall and base units, one and a half bowl sink with drainer, gas hob, space for dishwasher, space for washing machine, fridge/freezer.
Landing 7'5" x 10'9" (2.26m x 3.28m). Loft access . Double glazed uPVC window facing the side. Carpeted flooring.
Master Bedroom 11'3" x 12'8" (3.43m x 3.86m). Double glazed uPVC window facing the side. Radiator, carpeted flooring.
Bedroom 2 11'3" x 12'4" (3.43m x 3.76m). Double glazed uPVC window facing the front. Radiator, carpeted flooring.
Bedroom 3 7'5" x 7'10" (2.26m x 2.39m). Double glazed uPVC window facing the front. Radiator.
WC. 4'4" x 2'7" (1.32m x 0.79m). Double glazed uPVC window facing the side. Vinyl flooring, tiled walls. Low level WC.
Bathroom 7'5" x 6'1" (2.26m x 1.85m). Double glazed uPVC window facing the rear. Radiator, carpeted flooring, tiled walls. Panelled bath, vanity unit.
Property Location
Similar Properties
Detached house For Sale Preston Detached house For Sale PR2 Preston new homes for sale PR2 new homes for sale Flats for sale Preston Flats To Rent Preston Flats for sale PR2 Flats to Rent PR2 Preston estate agents PR2 estate agents



.png)










