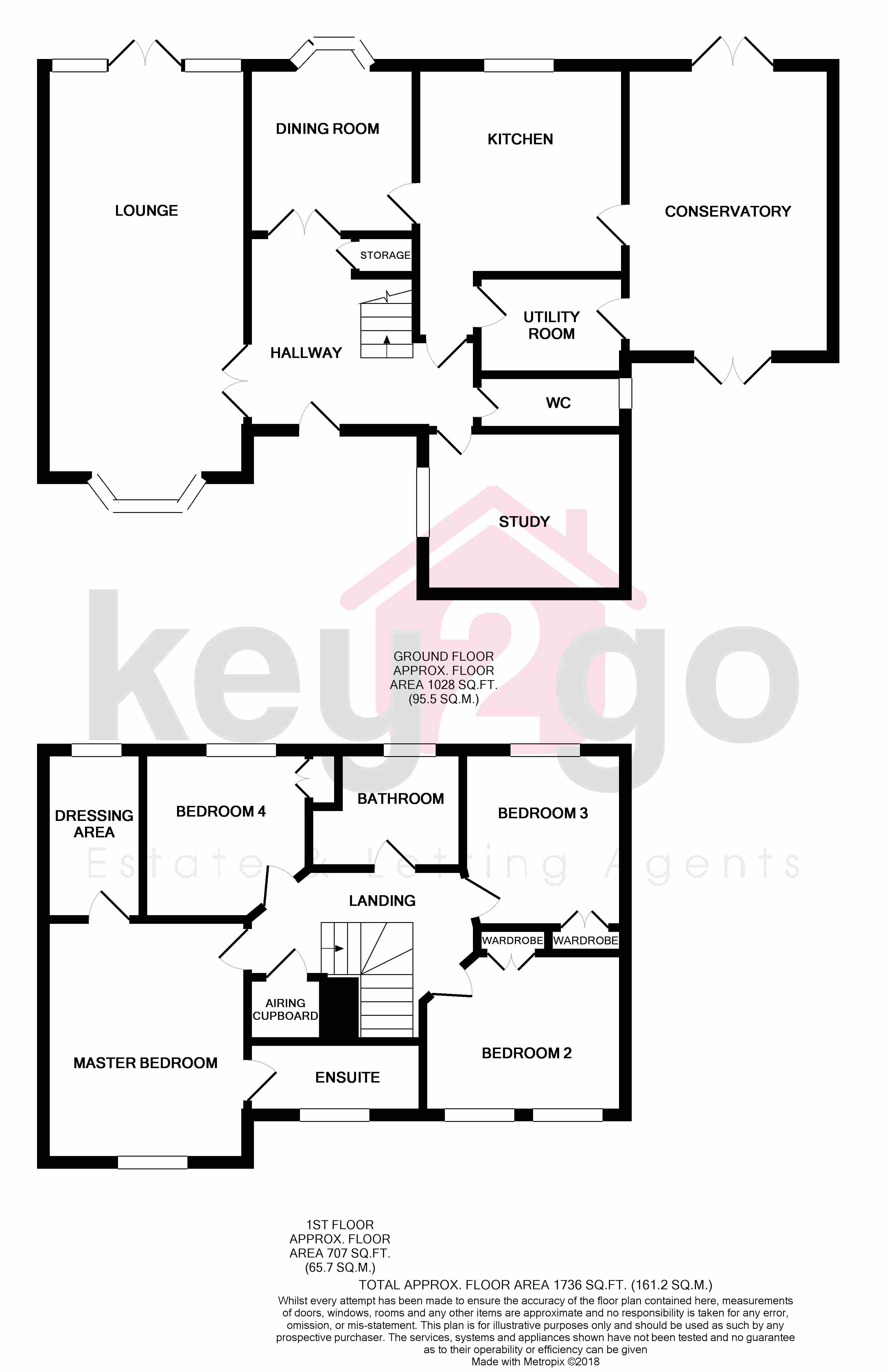4 Bedrooms Detached house for sale in Hazelwood Drive, Barlborough, Chesterfield S43 | £ 360,000
Overview
| Price: | £ 360,000 |
|---|---|
| Contract type: | For Sale |
| Type: | Detached house |
| County: | Derbyshire |
| Town: | Chesterfield |
| Postcode: | S43 |
| Address: | Hazelwood Drive, Barlborough, Chesterfield S43 |
| Bathrooms: | 2 |
| Bedrooms: | 4 |
Property Description
Summary no chain! A fantastic and unique opportunity to purchase this stunning large detached family home which is situated on a popular estate in Barlborough! Having a formal dining room, Conservatory, utility room and master bedroom with en-suite and walk in wardrobe. Having a study area and double garage with has been converted into a games room. With ample off road parking and a good sized enclosed rear garden. The property is positioned on a fantastic sized corner plot and is well located for local amenities. With great road links to the M1 Motorway, Sheffield and Chesterfield. The property is also within close proximity to a choice of local schools making it the ideal family home!
Hallway Entrance via a stylish composite door with obscure glass panel and side windows into the bright and spacious hallway. With neutral decor, Amtico flooring, a ceiling light and smoke alarm. Radiator, burglar alarm keypad and central heating thermostat. Doors lead to the lounge, dining room, study, WC, kitchen and storage cupboard.
WC Having a close coupled WC and vanity unit with wash basin. Recess spot lighting, obscure glass window and ladder style radiator. Fully tiled walls and flooring.
Study 11' 1" x 9' 2" (3.4m x 2.8m) With painted walls and Amtico flooring. Built in desk and shelving, radiator and a window overlooking the front of the property. Storage space within the loft.
Lounge 11' 6" x 23' 5" (3.53m x 7.14m) A large living area with a feature wallpapered wall and carpeted flooring. Dual aspect windows and patio doors leading to the rear of the property. Two ceiling lights, two radiators and Sky TV point. A feature fireplace with a coal effect gas fire.
Dining room 9' 6" x 9' 7" (2.901m x 2.946m) With painted walls and Amtico flooring. A bay window overlooks the rear of the property with a seating area. Ceiling light, radiator and a door leads to the kitchen.
Kitchen 11' 9" x 9' 10" (3.6m x 3m) Fitted with ample high gloss wall and base units with contrasting granite worktops and tiled splash backs. Stainless steel one and a half sink with chrome mixer tap. Space for a range oven and integrated chimney hood extractor fan. Space for an American style fridge/freezer, integrated dishwasher, ceiling light and radiator. Window, Amtico flooring and doors lead to the utility room and Conservatory.
Utility room 7' 10" x 4' 11" (2.4m x 1.5m) With continued wall and base units with contrasting worktops and a stainless steel sink with chrome mixer tap. Space for an automatic washing machine and tumble dryer. Ceiling light and radiator. A doors leads to the Conservatory.
Conservatory 11' 5" x 16' 4" (3.5m x 5m) Creating fantastic extra living space with a feature wallpapered wall and Amtico flooring. Ceiling/fan light and patio doors to two side of the property lead to the outside. A radiator making it usable all year round.
Stairs and landing Carpeted stairs rise to the first floor landing with neutral decor, recess spot lighting and a radiator. Smoke alarm, airing cupboard and access to the boarded loft with a fixed pull down ladder. Doors lead to the four bedrooms and bathroom.
Master bedroom 11' 5" x 13' 1" (3.5m x 4m) A generous sized double bedroom with a window overlooking the front of the property with extensive open views. A feature wallpapered wall, carpeted flooring, ceiling light and radiator. Doors lead to the walk in wardrobe and en-suite.
Walk in wardrobe With built in drawers and hanging space. Ceiling light, radiator, neutral decor and carpeted flooring.
En-suite Comprising of a shower cubicle with plumbed in shower and a back to the wall vanity unit with a wash basin and WC. Recess spot lighting, ladder style radiator and obscure glass window. Fully tiled walls and flooring.
Bedroom 2 11' 9" x 8' 10" (3.6m x 2.7m) A second double bedroom with two windows overlooking the front of the property. Ceiling light, radiator and built in wardrobes.
Bedroom 3 9' 2" x 9' 6" (2.8m x 2.9m) A third double bedroom with a ceiling light, radiator and window overlooking the rear of the property. Feature wallpapered wall and carpeted flooring.
Bedroom 4 10' 5" x 9' 6" (3.2m x 2.9m) A fourth double bedroom with neutral decor and carpeted flooring. Ceiling light, radiator and window. Useful built in wardrobes.
Family bathroom Comprising of a bath, shower cubicle with a plumbed in electric shower and back to the wall vanity unit with wash basin and WC. Recess spot lighting, obscure glass window and stylish ladder style radiator. Fully tiled walls and flooring.
Outside The property is located on a good sized corner plot with a private driveway providing ample off road parking and giving access to the double garage which has been converted to a games room with a fully boarded loft. To the rear of the garage is a large shed. Outside lighting and a side gate leads to the rear garden. To the rear of the property is an enclosed private garden with a patio area, lawn and mature trees with shrubbery. Two outside taps and lighting.
Property details - fully UPVC double glazed
- gas central heating
- traditional boiler
- freehold
Property Location
Similar Properties
Detached house For Sale Chesterfield Detached house For Sale S43 Chesterfield new homes for sale S43 new homes for sale Flats for sale Chesterfield Flats To Rent Chesterfield Flats for sale S43 Flats to Rent S43 Chesterfield estate agents S43 estate agents



.png)











