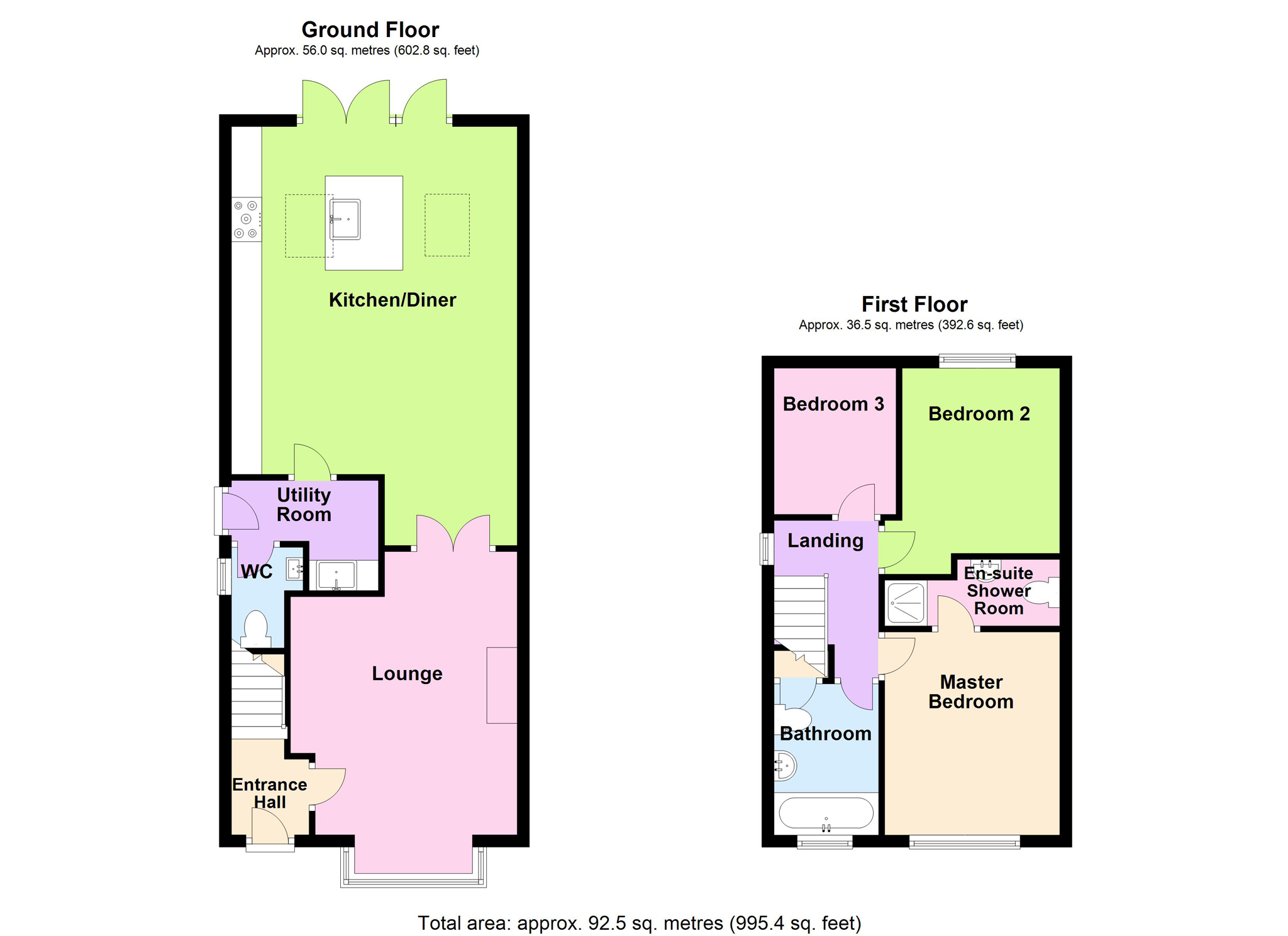3 Bedrooms Detached house for sale in Hazelwood Gardens, Hemsworth, Pontefract, West Yorkshire WF9 | £ 190,000
Overview
| Price: | £ 190,000 |
|---|---|
| Contract type: | For Sale |
| Type: | Detached house |
| County: | West Yorkshire |
| Town: | Pontefract |
| Postcode: | WF9 |
| Address: | Hazelwood Gardens, Hemsworth, Pontefract, West Yorkshire WF9 |
| Bathrooms: | 2 |
| Bedrooms: | 3 |
Property Description
Overview
House Network Ltd are pleased to offer to the market this very well presented and spacious detached house in the sought after location of Hemsworth, Pontefract, West Yorkshire.
Total area approximately 92.5 square metres (995.4 square feet)
The property has been extended to the rear and is in excellent decorative order. Briefly comprising of an entrance hall, lounge, open plan kitchen/diner, utility room, downstairs wc, detached garage, landing, bathroom and 3 bedrooms 1 with en-suite.
The property features central heating, double glazing, fireplace, off-street parking and gardens to the front and rear.
Conveniently located on a cul-de-sac approximately 6.5 miles from Pontefract centre with good access to major road networks and local amenities. The property is located approximately 0.09 miles from Hemsworth Grove Lea Primary School, 0.36 miles from Outwood Academy Hemsworth and approximately 2.2 miles from Fitzwilliam train station.
Viewings Via House Network Ltd.
Entrance Hall
Radiator, laminate flooring, stairs.
Lounge 15'4 x 12'3 (4.67m x 3.74m)
UPVC double glazed box window to front, living flame effect gas fire with feature surround, double radiator, laminate flooring, double door to:.
Kitchen/diner 22'8 x 15'5 (6.91m x 4.71m)
Fitted with a matching range of base and eye level units with Quartz worktops, stainless steel sink with mixer tap, integrated fridge/freezer and dishwasher, fitted electric double oven, built-in five ring gas hob, built-in microwave, twodouble glazed velux skylight, radiator, ceramic tiled flooring, double glazed patio tri-fold doors to garden.
Utility Room 6'7 x 7'11 (2.00m x 2.42m)
Base units with worktops, stainless steel sink with mixer tap, plumbing for washing machine, radiator, ceramic tiled flooring, back door to garden.
Separate Wc
UPVC obscure double glazed window to side, two piece suite comprising, wash hand basin and WC, tiled splashbacks, radiator, ceramic tiled flooring.
Master Bedroom 11'0 x 9'5 (3.35m x 2.88m)
UPVC double glazed window to front, radiator, fitted carpet.
En-suite Shower Room 3'7 x 9'5 (1.10m x 2.88m)
Three piece suite comprising tiled shower cubicle, wash hand basin, WC and heated towel rail tiled splashbacks, ceramic tiled flooring.
Bedroom 2 11'2 x 9'5 (3.40m x 2.88m)
UPVC double glazed window to rear, radiator, fitted carpet.
Landing
UPVC double glazed window to side, radiator, fitted carpet, access to loft area.
Bathroom 8'0 x 5'11 (2.44m x 1.80m)
Three piece suite comprising panelled bath, pedestal wash hand basin and WC, tiled surround, heated towel rail, uPVC obscure double glazed window to front, ceramic tiled flooring, door to Storage cupboard.
Bedroom 3 8'1 x 6'8 (2.46m x 2.03m)
Fitted carpet, door.
Front
Front
Front garden, driveway leading to garage, with artificial lawned area.
Rear
Rear
Rear garden with a Patio seating area, raised beds.
Property Location
Similar Properties
Detached house For Sale Pontefract Detached house For Sale WF9 Pontefract new homes for sale WF9 new homes for sale Flats for sale Pontefract Flats To Rent Pontefract Flats for sale WF9 Flats to Rent WF9 Pontefract estate agents WF9 estate agents



.png)











