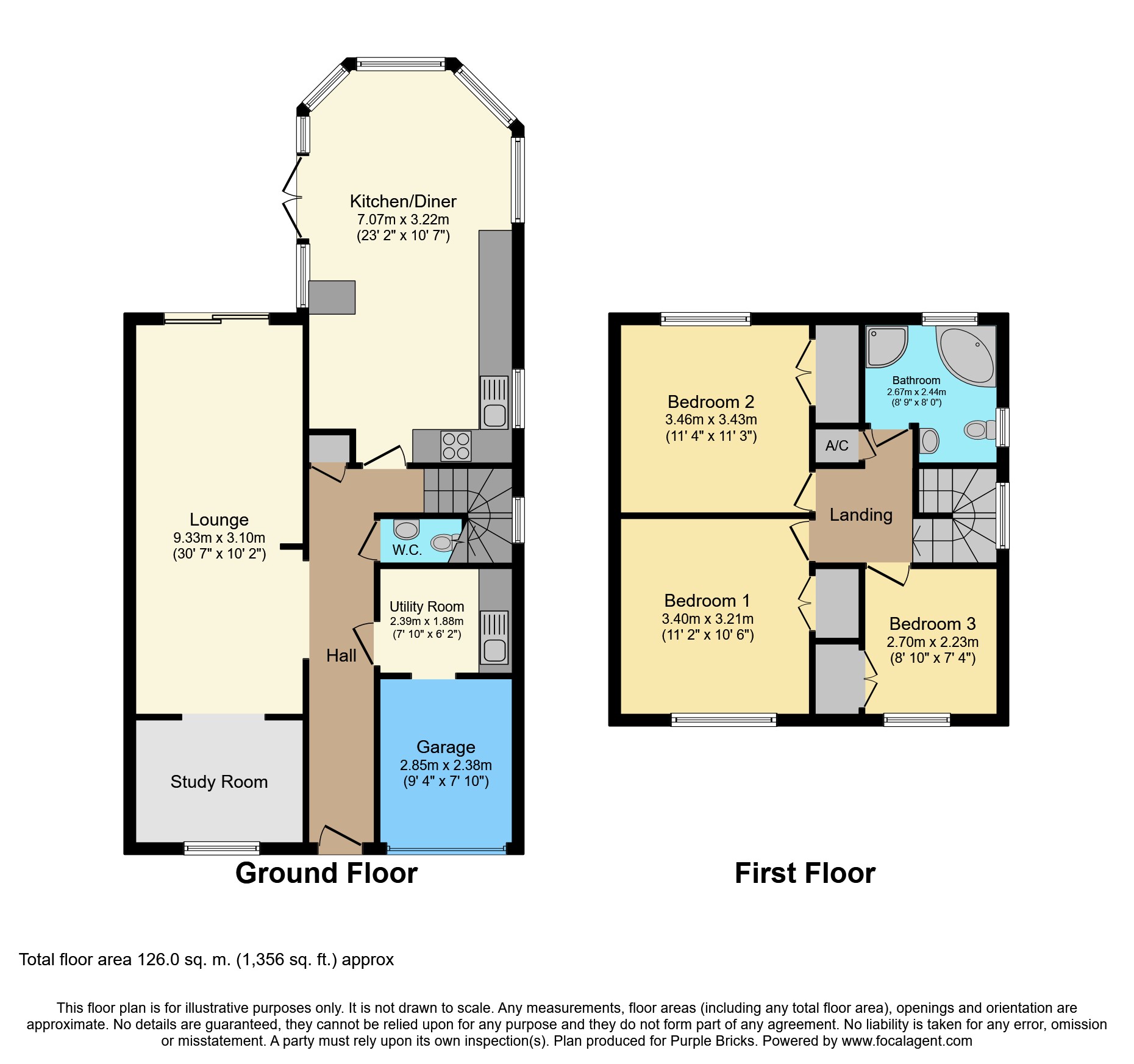3 Bedrooms Detached house for sale in Hazelwood Road, Partridge Green RH13 | £ 418,000
Overview
| Price: | £ 418,000 |
|---|---|
| Contract type: | For Sale |
| Type: | Detached house |
| County: | West Sussex |
| Town: | Horsham |
| Postcode: | RH13 |
| Address: | Hazelwood Road, Partridge Green RH13 |
| Bathrooms: | 1 |
| Bedrooms: | 3 |
Property Description
A three bedroom detached family home offering excellent ground floor living accommodation with a 30ft living room including a study area and patio doors leading to the garden plus a 23ft kitchen/diner also overlooking the pretty rear garden. There is also a cloakroom and access to the utility room and garage from the entrance hall. On the first floor there are three bedrooms all with built in wardrobes. The main bedroom in particular has wonderful views over fields. The bathroom benefits from having a separate shower cubicle. The integral garage has been partly converted with a utility area to the rear but this could easily be removed if you should wish to have a full length garage or convert the entire garage into a further reception room or bedroom should your needs wish. The current owners are keen gardeners and you will notice this once outside with well stocked flower borders and a decked patio area. To the front there is space for at least three cars. Internal viewing comes highly recommended to appreciate this home that would suit the growing family looking to put their own stamp on their future home.
Location
Located within a cul de sac just a short distance from the High Street and convenience store. Partridge Green is a village a few miles south of Horsham. There are local shops, including a convenience store with post office, butchers, bakers and hairdressers, together with the junior school, churches, doctors' surgeries, veterinary surgery, public houses and a regular bus service to Horsham and Brighton. The village is within the catchment for Steyning Grammar School and boasts lovely countryside to go out walking.
Entrance Hallway
Staircase to the first floor and doors to;
Lounge
30'7 x 10'2
Kitchen/Diner
23'2 x 10'7
Downstairs Cloakroom
Low level wc and wash hand basin
Utility Area
7'10 x 6'2
First Floor Landing
Hatch to loft space and built in airing cupboard
Bedroom One
11'2 x 10'6 - Front aspect double glazed window
Bedroom Two
11'4 x 11'3 - Rear aspect double glazed window with views over fields
Bedroom Three
8'10 x 7'4 - Front aspect double glazed window
Family Bathroom
8'9 x 8'0 - Rear aspect double glazed window
Integral Garage
9'4 x 7'10 - Access to the utility room
Driveway
Off street parking available for three cars
Rear Garden
Pretty rear garden with lawn, decked patio area, and well stocked borders
Property Location
Similar Properties
Detached house For Sale Horsham Detached house For Sale RH13 Horsham new homes for sale RH13 new homes for sale Flats for sale Horsham Flats To Rent Horsham Flats for sale RH13 Flats to Rent RH13 Horsham estate agents RH13 estate agents



.png)










