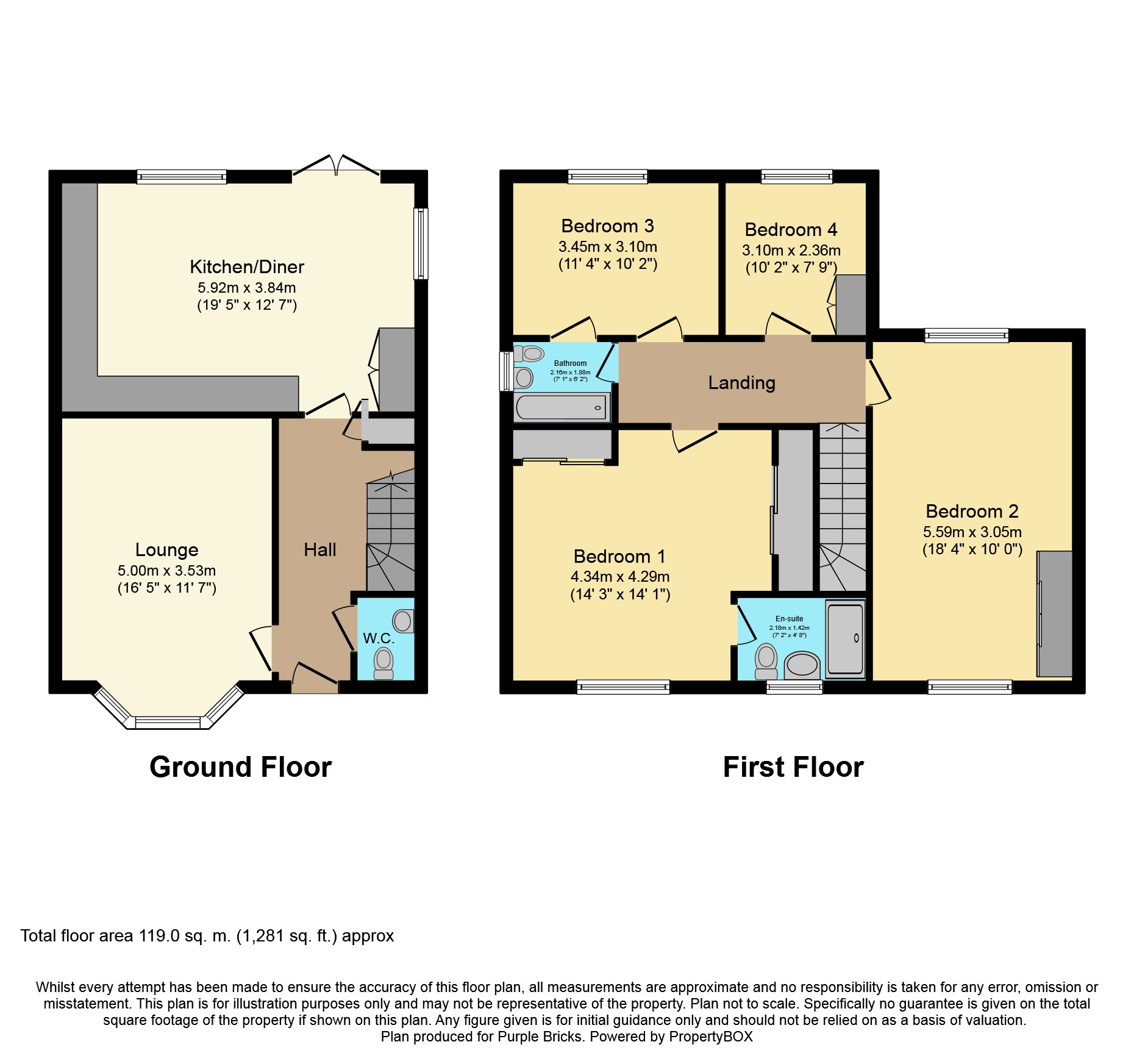4 Bedrooms Detached house for sale in Healds Road, Dewsbury WF13 | £ 240,000
Overview
| Price: | £ 240,000 |
|---|---|
| Contract type: | For Sale |
| Type: | Detached house |
| County: | West Yorkshire |
| Town: | Dewsbury |
| Postcode: | WF13 |
| Address: | Healds Road, Dewsbury WF13 |
| Bathrooms: | 2 |
| Bedrooms: | 4 |
Property Description
This beautifully presented four bedroom detached house is located in a highly desirable residential area and is being sold with no onward chain. The property benefits from a spacious lounge, stunning kitchen/diner, gf wc, four generous bedrooms with en-suite to master, garage and off road parking.
The property is located immediately opposite Staincliffe Hospital offering easy access to the surrounding local amenities.
Viewings can be booked 24/7 at
Entrance Hall
Stairs to first floor, large under stairs cupboard, doors to acess the gf wc, lounge and kitchen/diner.
Downstairs Cloakroom
Low level wc, hand wash basin.
Lounge
16'11'' x 11'7''
Double glazed bay window to the front.
Kitchen/Diner
19'5'' x 12'7''
Dual aspect double glazed windows to the rear and side, patio doors to access the rear garden, white gloss wall and base units with fitted granite worktops, double inset sink with mixer tap, integrated fridge/freezer, dishwasher, double oven, gas hob with extractor hood above, space and plumbing for a washing machine and tumble dryer.
Landing
Doors to access all rooms.
Bedroom One
14'3'' x 14'1''
Double glazed window to the front, fitted wardrobes, door to access the en-suite.
En-Suite
7'2'' x 4'8''
Double glazed window to the rear, double shower cubicle, low level wc, pedestal hand wash basin, heated towel rail.
Bedroom Two
18'4'' x 10''
Dual aspect double glazed window to the front and rear, fitted wardrobes.
Bedroom Three
11'4'' x 10'2''
Double glazed window to the rear, door to access the family bathroom.
Bedroom Four
10'2'' x 7'9''
Double glazed window to the rear, fitted wardrobes.
Bathroom
7'1'' x 6'2''
Double glazed window to the side, panel bath, low level wc, pedestal hand wash basin, heated towel rail.
Outside
The rear garden is mainly laid to lawn with a patio area. There is a garage which has an up and over door and power and light connected. There is off road parking available in front of the garage.
Property Location
Similar Properties
Detached house For Sale Dewsbury Detached house For Sale WF13 Dewsbury new homes for sale WF13 new homes for sale Flats for sale Dewsbury Flats To Rent Dewsbury Flats for sale WF13 Flats to Rent WF13 Dewsbury estate agents WF13 estate agents



.png)











