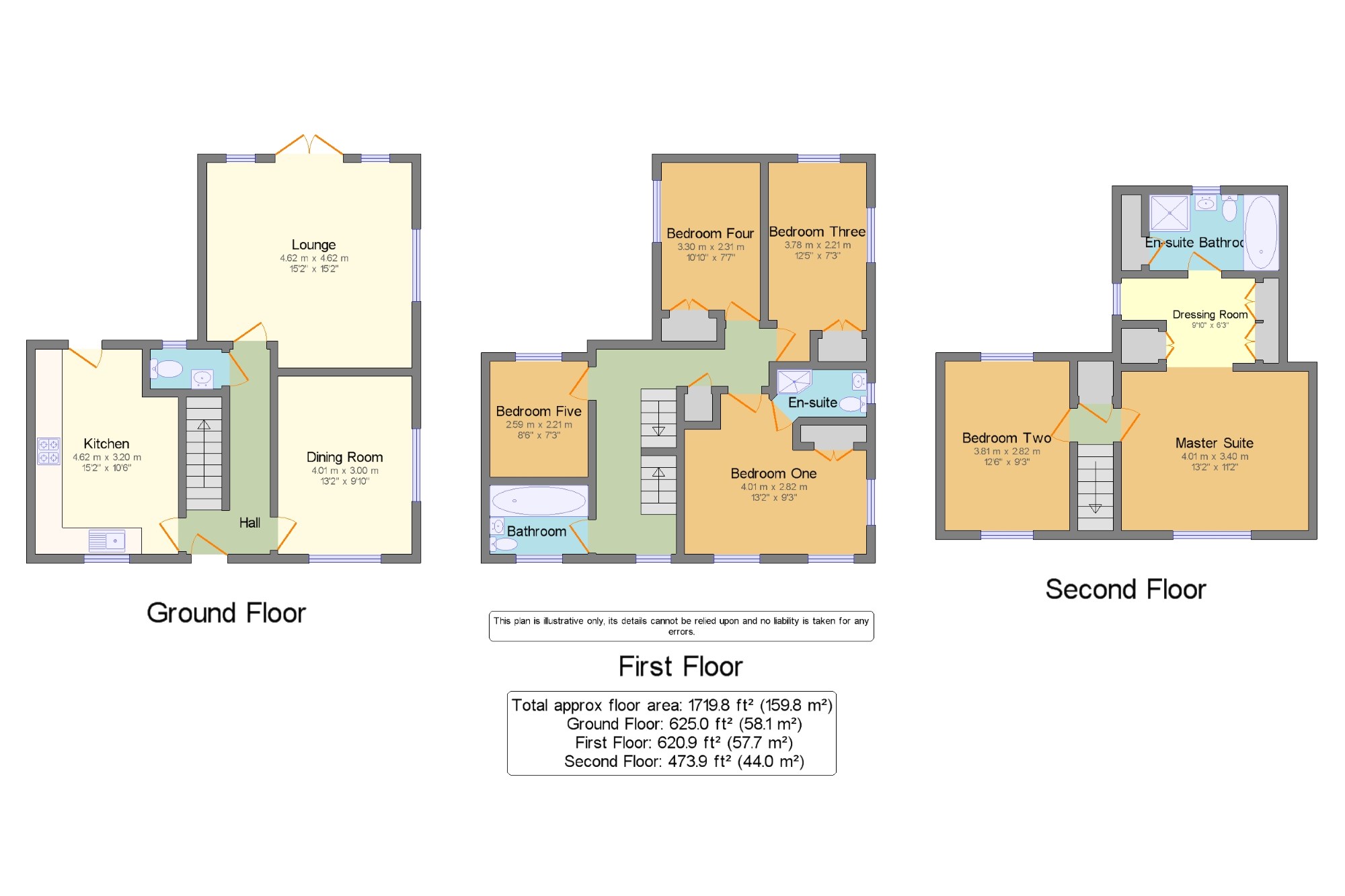6 Bedrooms Detached house for sale in Heartwood Drive, Ashford, Kent, . TN23 | £ 475,000
Overview
| Price: | £ 475,000 |
|---|---|
| Contract type: | For Sale |
| Type: | Detached house |
| County: | Kent |
| Town: | Ashford |
| Postcode: | TN23 |
| Address: | Heartwood Drive, Ashford, Kent, . TN23 |
| Bathrooms: | 1 |
| Bedrooms: | 6 |
Property Description
Mann are excited to welcome to the market a rare opportunity to purchase this 5/6 bedroom detached house. Guide Price £475,000-£500,000Located in the extremely desirable area of Godinton Park. Offering grate commutable access to Junction 9,10 and soon to be 10A. This property is also within close proximity to local schools and amenities. Ashford International Train Station is also within a commutable distance.The accommodation comprises of a large kitchen/breakfast room, separate dining room, living room and a W/C. The first floor consists of four double bedrooms and a family bathroom. The top floor houses a further two double bedrooms the master benefiting from a dressing room and a four piece family bathroom.Other benefits include a large corner rear enclosed garden, double garage an a drive way for at least two card!
Double garage
Six bedrooms
Built in wardrobes in 5 rooms
Large garden
Kitchen15'2" x 10'6" (4.62m x 3.2m). Radiator, tiled flooring, ceiling light. Composite work surface, built-in and fitted units, stainless steel sink, range oven.
Lounge15'2" x 15'2" (4.62m x 4.62m). UPVC French double glazed door, opening onto the garden. Double aspect double glazed uPVC windows overlooking the garden. Radiator, laminate flooring, ceiling light.
Dining Room13'2" x 9'10" (4.01m x 3m). Double aspect double glazed uPVC windows. Radiator, carpeted flooring, ceiling light.
Bedroom Three12'5" x 7'3" (3.78m x 2.2m). Double bedroom; radiator, carpeted flooring, a built-in wardrobe, ceiling light.
Bedroom Four10'10" x 7'7" (3.3m x 2.31m). Double bedroom; radiator, carpeted flooring, a built-in wardrobe, ceiling light.
Bedroom Five8'6" x 7'3" (2.6m x 2.2m). Double bedroom; radiator, carpeted flooring, ceiling light.
Bedroom One13'2" x 9'3" (4.01m x 2.82m). Double bedroom; radiator, carpeted flooring, a built-in wardrobe, ceiling light.
En-suite6'7" x 3'6" (2m x 1.07m). Standard WC, single enclosure shower, pedestal sink.
Bedroom Two12'6" x 9'3" (3.8m x 2.82m). Double bedroom; radiator, carpeted flooring, ceiling light.
Master Suite13'2" x 11'2" (4.01m x 3.4m). Radiator, carpeted flooring, ceiling light.
Dressing Room9'10" x 6'3" (3m x 1.9m). Radiator, carpeted flooring, a built-in wardrobe, ceiling light.
En-suite Bathroom9'6" x 5'7" (2.9m x 1.7m). Vinyl flooring, tiled walls, ceiling light. Standard WC, panelled bath with mixer tap, single enclosure shower, pedestal sink with mixer tap.
Property Location
Similar Properties
Detached house For Sale Ashford Detached house For Sale TN23 Ashford new homes for sale TN23 new homes for sale Flats for sale Ashford Flats To Rent Ashford Flats for sale TN23 Flats to Rent TN23 Ashford estate agents TN23 estate agents



.png)











