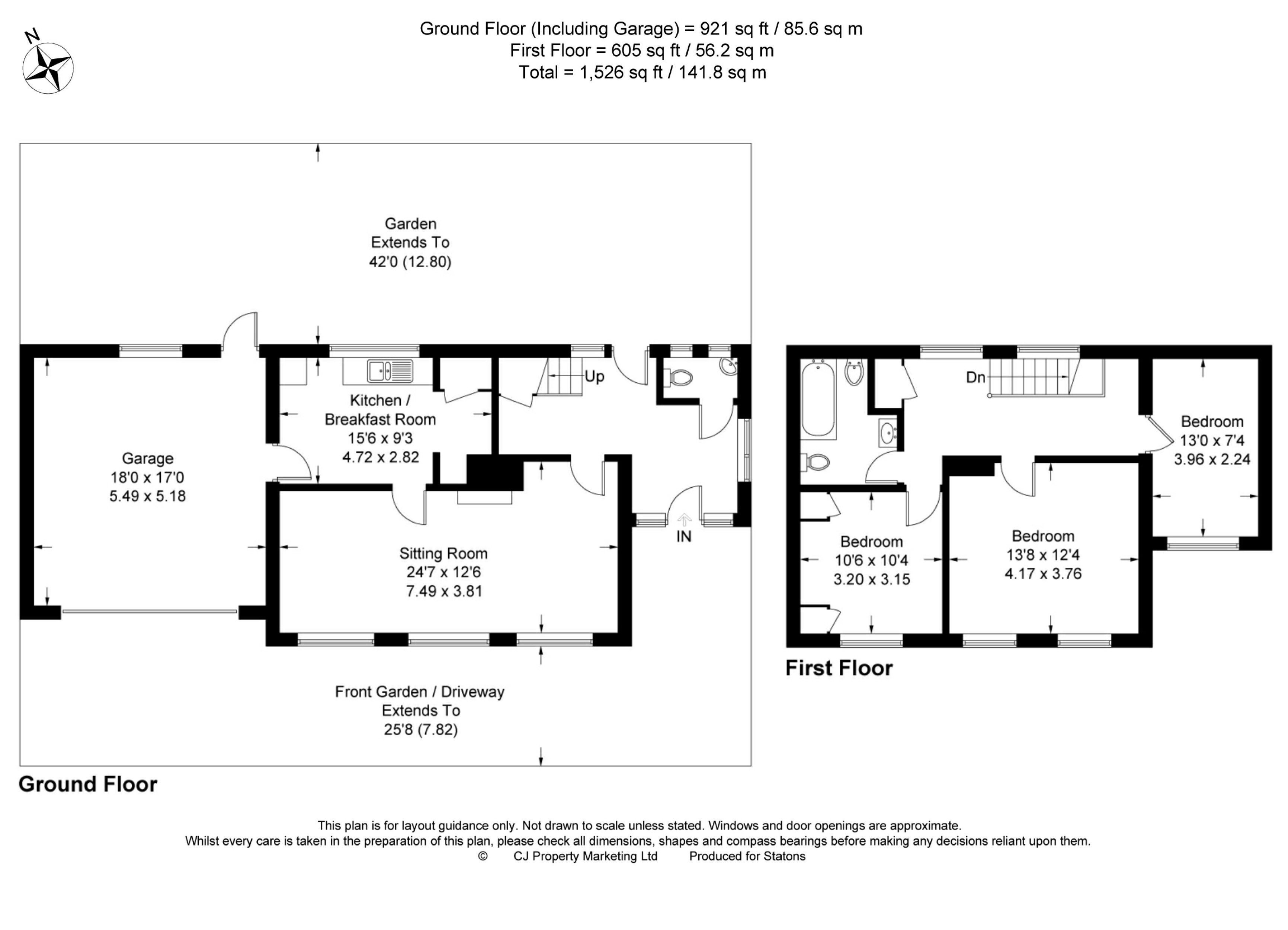3 Bedrooms Detached house for sale in Heath Drive, Potters Bar, Hertfordshire EN6 | £ 795,000
Overview
| Price: | £ 795,000 |
|---|---|
| Contract type: | For Sale |
| Type: | Detached house |
| County: | Hertfordshire |
| Town: | Potters Bar |
| Postcode: | EN6 |
| Address: | Heath Drive, Potters Bar, Hertfordshire EN6 |
| Bathrooms: | 1 |
| Bedrooms: | 3 |
Property Description
A rare opportunity to acquire this three bedroom detached family home located in one of Potters Bars sought after roads in need of modernising with scope to extend subject to planning permission.
The property comprises of spacious entrance hall, open planned lounge diner with separate kitchen, downstairs W/C and double integrated garage. Three bedrooms, bathroom and separate WC. There is off street parking for two cars with a mature front garden. And a good-sized rear garden.
Located in the heart of Potters Bar within walking distance to many shops, restaurants, leisure facilities including Revive fitness and Spa, Potters Bar Golf Club and Furzefield sports centre. Potters Bar mainline station that provides a fast train service into Kings Cross (approx. 20 minutes). Access to junction 23 and 24 of the M25 and the A1(M) There are also several highly regarded schools within the area including Cranborne Primary School, Lochinver House School for Boys, Stormont School for Girls, Little Heath Primary School, Pope Paul Catholic Primary School and Dame Alice Owen and Mount Grace Secondary Schools.
Spacious Entrance Hall
Guest Cloakroom
Sitting Room (24'7 x 12'6 (7.49m x 3.81m))
Kitchen/Breakfast Room (15'6 x 9'3 (4.72m x 2.82m))
Bedroom 1 (13'8 x 12'4 (4.17m x 3.76m))
Bedroom 2 (10'6 x 10'4 (3.20m x 3.15m))
Bedroom 3 (13'0 x 7'4 (3.96m x 2.24m))
Family Bathroom
Front Garden / Driveway (extends to 25'8 (ex tends to 7.82m))
Rear Garden (extends to 42ft (ex tends to 137'10"))
Garage (18'0 x 17'0 (5.49m x 5.18m))
The agent has not tested any apparatus, equipment, fixtures, fittings or services and so, cannot verify they are in working order, or fit for their purpose. Neither has the agent checked the legal documentation to verify the leasehold/freehold status of the property. The buyer is advised to obtain verification from their solicitor or surveyor. Also, photographs are for illustration only and may depict items which are not for sale or included in the sale of the property, All sizes are approximate. All dimensions include wardrobe spaces where applicable.
Floor plans should be used as a general outline for guidance only and do not constitute in whole or in part an offer or contract. Any intending purchaser or lessee should satisfy themselves by inspection, searches, enquires and full survey as to the correctness of each statement. Any areas, measurements or distances quoted are approximate and should not be used to value a property or be the basis of any sale or let. Floor Plans only for illustration purposes only – not to scale
Property Location
Similar Properties
Detached house For Sale Potters Bar Detached house For Sale EN6 Potters Bar new homes for sale EN6 new homes for sale Flats for sale Potters Bar Flats To Rent Potters Bar Flats for sale EN6 Flats to Rent EN6 Potters Bar estate agents EN6 estate agents



.png)






