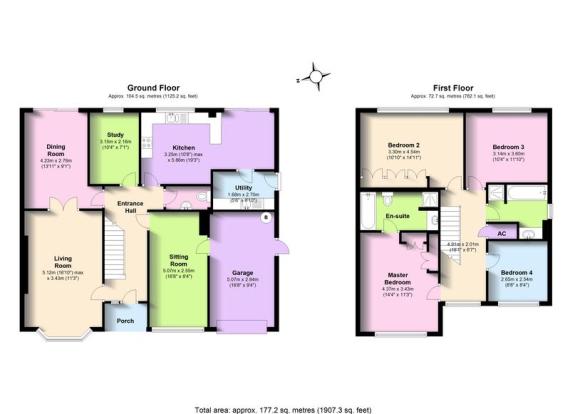4 Bedrooms Detached house for sale in Heath Green Way, Coventry CV4 | £ 485,000
Overview
| Price: | £ 485,000 |
|---|---|
| Contract type: | For Sale |
| Type: | Detached house |
| County: | West Midlands |
| Town: | Coventry |
| Postcode: | CV4 |
| Address: | Heath Green Way, Coventry CV4 |
| Bathrooms: | 2 |
| Bedrooms: | 4 |
Property Description
Brian Holt are pleased to be able to offer this rather splendid detached family home. The house is situated amongst three other houses in Westwood Heath, which is one of the more favored areas of brief the property comprises: Entrance hall, cloak room, sitting room which can open to the dining room, study, playroom/family room, large kitchen/diner and a utility the first floor you'll find a master bedroom with en-suite, two further double bedrooms, large single bedroom and a family bathroom.Outside the house really comes into its own, with a decent size rear garden, ample parking and single garage.Houses such as this rarely make it onto the open market and as such an early viewing is highly recommended to avoid disappointment.
Entrance Hall
With stairs rising to the first floor
Cloak Room
Comprising low level WC and wall mounted sink
Sitting Room 16'10x11'3 (5.13m x 3.43m)
A large room with a bay window to the front aspect and double door that open into the dining room
Dining Room 13'11x9'1 (4.24m x 2.77m)
With patio doors opening into the rear garden
Playroom/Family Room 16'8x8'4 (5.08m x 2.54m)
Formally a garage this room has now been transformed into a really useful space. There is a window to the front aspect and courtesy door into the remaining garage
Study 10'4x7'1 (3.15m x 2.16m)
With a window to the rear aspect
Kitchen/Diner 10'8x19'3 (3.25m x 5.87m)
Fitted with a range of wall and base mounted units. There is also patio doors opening into the garden
Utility Room 5'6x8'10 (1.68m x 2.69m)
Fitted with a range of base mounted units with space for appliances and a door opening to the side aspect
First Floor
Master Bedroom 14'4x11'3 (4.37m x 3.43m)
Double in size with fitted wardrobes
En-suite
Comprising panel bath, shower cubicle, vanity unit and low level WC
Bedroom 10'10x14'11 (3.30m x 4.55m)
Double in size with fitted wardrobes and window to rear aspect
Bedroom 10'4x11'10 (3.15m x 3.61m)
Double in size with a window to the rear aspect
Bedroom 8'8x8'4 (2.64m x 2.54m)
A good sized single bedroom with a window to the front aspect
Family Bathroom
Comprising panel bath, shower cubicle, vanity unit and low level WC
Outside
The rear garden is a good size and mostly laid to lawn with herbaceous borders. To the front you'll find driveway parking fortwo cars with scope to extend further. There is also the added benefit of a single garage.
Haart is the seller's agent for this property. Your conveyancer is legally responsible for ensuring any purchase agreement fully protects your position. We make detailed enquiries of the seller to ensure the information provided is as accurate as possible. Please inform us if you become aware of any information being inaccurate
Property Location
Similar Properties
Detached house For Sale Coventry Detached house For Sale CV4 Coventry new homes for sale CV4 new homes for sale Flats for sale Coventry Flats To Rent Coventry Flats for sale CV4 Flats to Rent CV4 Coventry estate agents CV4 estate agents



.png)











