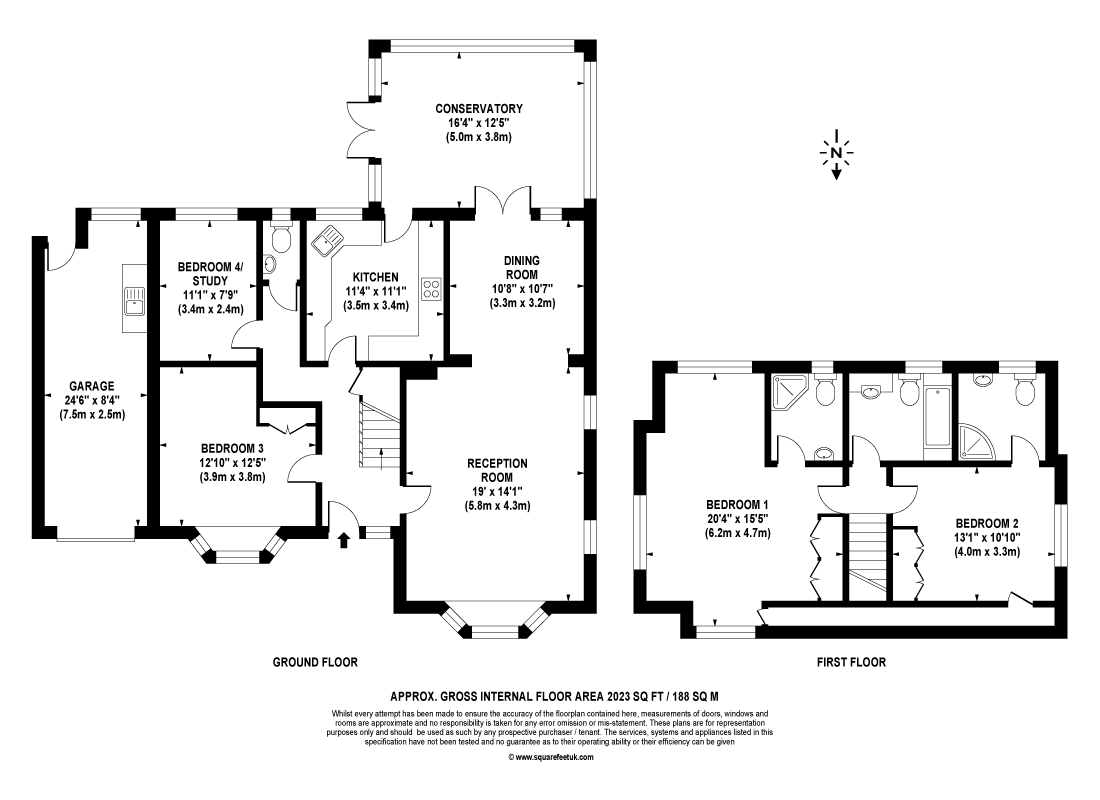3 Bedrooms Detached house for sale in Heath Ridge Green, Cobham, Surrey KT11 | £ 879,950
Overview
| Price: | £ 879,950 |
|---|---|
| Contract type: | For Sale |
| Type: | Detached house |
| County: | Surrey |
| Town: | Cobham |
| Postcode: | KT11 |
| Address: | Heath Ridge Green, Cobham, Surrey KT11 |
| Bathrooms: | 2 |
| Bedrooms: | 3 |
Property Description
A well presented detached home with flexible accommodation over two floors. There is scope to extend the property, subject to consents. The private gardens are a delightful feature with a large lawned area to the rear which is ideal for families and outdoor entertaining. Heath Ridge Green is a desirable Cobham address, there are mainline stations at both Cobham/Stoke d'Abernon and also Oxshott. Whilst the villages of Cobham and Oxshott are a short drive away.
Entrance To The Property
To the front of the property there is a tarmac driveway with parking for several cars and hedging providing privacy and a small lawned area, with the single attached garage to the left of the property.
Front Stable Door
Leads to the:
Entrance Hallway
With light solid oak wood flooring and understair storage cupboard.
Reception Room
A light and spacious room being double aspect with a bay window to the front and two windows to the side, feature gas coal effect fireplace with chimney and arch to:
Dining Room
With double opening doors leading to the conservatory.
Conservatory
With double doors leading to the decking area and rear garden beyond. There are electric blinds (Sanderson).
Bedroom 3/Family Room
Bay window with views to the front, built in wardrobe cupboards and light solid wood flooring.
Kitchen
A stylish kitchen with views to the rear garden, light wood wall and base mounted cupboards with granite worksurfaces, integral Aeg four ring electric hob with Bosch extractor fan above, integral Bosch double oven with grill, integral Hotpoint dishwasher, space for large American style fridge freezer, space and plumbing for washer/dryer, door to conservatory.
Cloakroom
Obscure glazed window to rear, wash hand basin and w.C.
From The Hallway
There is a small inner hallway leading to:
Bedroom 4/Study
With window overlooking the rear.
Stairs to first floor landing
Master Bedroom Suite
A light room being triple aspect with built in wardrobe cupboards and eaves storage space.
Ensuite Shower Room
Overlooking the rear garden. Shower set in shower cubicle, wash hand basin set in vanity unit, w.C., chrome heated towel rail.
Family Bathroom
Overlooking the rear garden. Bath with mixer tap, wash hand basin set in vanity unit, w.C., chrome heated towel rail.
Guest Bedroom Suite
With views to the side, built in wardrobe cupboards.
Ensuite Shower Room
Overlooking the rear garden. Shower set in shower cubicle, wash hand basin set in vanity unit, w.C., chrome heated towel rail.
Outside
Rear Garden
The rear garden is a wonderful feature of the property. It is laid to lawn with mature hedging and trees providing privacy.
There is a decking area accessed via the conservatory which surrounds the outside of the rear of the property ideal for outdoor entertaining and family living.
Property Location
Similar Properties
Detached house For Sale Cobham Detached house For Sale KT11 Cobham new homes for sale KT11 new homes for sale Flats for sale Cobham Flats To Rent Cobham Flats for sale KT11 Flats to Rent KT11 Cobham estate agents KT11 estate agents



.png)





