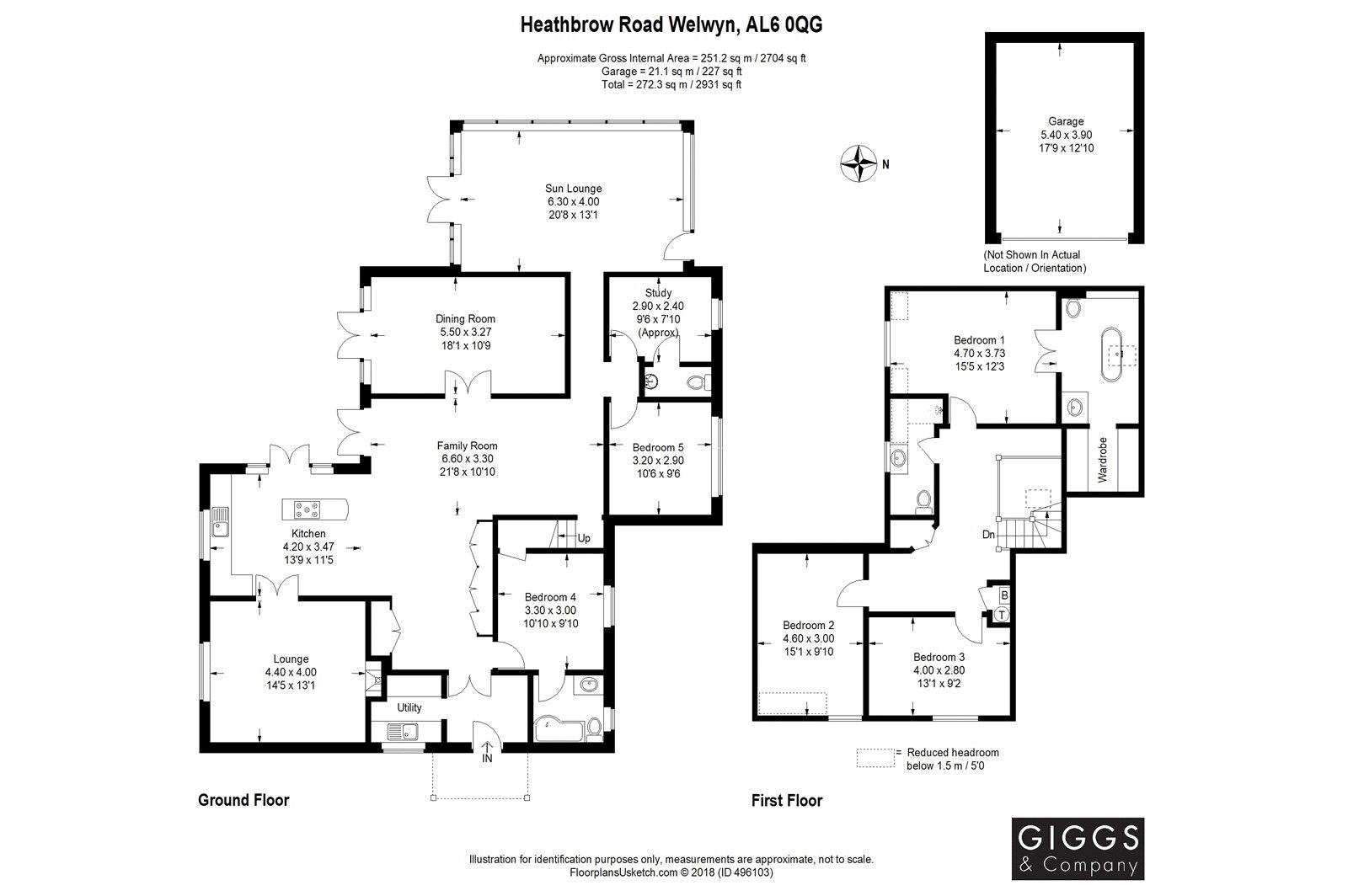5 Bedrooms Detached house for sale in Heathbrow Road, Welwyn AL6 | £ 1,000,000
Overview
| Price: | £ 1,000,000 |
|---|---|
| Contract type: | For Sale |
| Type: | Detached house |
| County: | Hertfordshire |
| Town: | Welwyn |
| Postcode: | AL6 |
| Address: | Heathbrow Road, Welwyn AL6 |
| Bathrooms: | 3 |
| Bedrooms: | 5 |
Property Description
The ultimate house for family living and entertaining, both indoors and out. With 5 double bedrooms and numerous reception rooms, this luxurious residence has been finished to the highest specification.
The bespoke kitchen with Devonshire slate worktops and open plan family area, are the true heart of this home, with doors opening out on to a personally designed entertaining area.
The fabulous outdoor kitchen features a wood burning pizza oven and bbq overlooking the pretty and mature garden.
Local schools include Oaklands, St Michaels, Monks Walk and Sherrars Wood, with trains from Welwyn North and Stevenage taking you direct to London within 35 minutes.
Entrance
Part glazed leaded light entrance door to.
Entrance Porch
Tiling to floor, old school style radiator, glazed door to.
Entrance Hall
Range of fitted cupboards, extensive range of fitted utility cupboards, engineered wood flooring, door to.
Utility Room
Single drainer stainless steel sink unit, plumbing for automatic washing machine, further worktops and space for tumble drier, double glazed window to front elevation, tiling to floors, double glazed doors through to.
Guest Bedroom Suite (Bedroom 4) (10' 10'' x 9' 10'' (3.30m x 2.99m))
Double glazed window to side elevation, built in storage cupboard, access through to.
En-Suite
Low flush WC, pedestal wash hand basin, tiled shower cubicle.
Kitchen (13' 9'' x 11' 5'' (4.19m x 3.48m))
Kitchen area comprises, butler style sink units with cupboards below and to sides, Devon Slate worktop surfaces, integrated dishwasher and microwave, further cupboards at eye level, centrally appointed island which incorporates five ring gas hob with cupboards below and drawers to side, under floor heating, wine cooler, split level double oven, further cupboards at base and eye level, flowing through to french style doors opening out onto patio area.
Family Living Area (21' 8'' x 10' 10'' (6.60m x 3.30m))
Further french doors to patio area, dog leg staircase to the first floor, engineer wood flooring with under heating.
First Floor And Open Gallery
Living Room (14' 5'' x 13' 1'' (4.39m x 3.98m))
Access via double glazed opening doors, centrally appointed feature fireplace with inset log burner, double glazed window to side elevation, radiator, underfloor heating flowing throughout the ground floor, double opening glazed doors to.
Dining Room (18' 1'' x 10' 9'' (5.51m x 3.27m))
Engineered wood flooring, radiator, french doors onto patio area, doors leading to.
Bedroom 5 (10' 6'' x 9' 6'' (3.20m x 2.89m))
Double glazed windows to front and side elevation, single panel radiator, further door to.
Study (9' 6'' x 7' 10'' (2.89m x 2.39m))
Double glazed window to side elevation, radiator.
Cloakroom
Low flush WC, pedestal wash hand basin, engineered wood flooring, extractor fan
Inner Lobby
Double panel radiator, underfloor heating and through to.
Conservatory (20' 8'' x 13' 1'' (6.29m x 3.98m))
Slate flooring, two double panel radiators, low level brick and glazed construction, french doors leading out onto Astroturf entertainment area.
First Floor Landing
Velux style window to the side elevation, extensive range of built in wardrobes with hanging clothes storage with louvre door frontage, boiler room which houses wall mounted boiler and water tank, doors leading to.
Master Bedroom (15' 5'' x 12' 3'' (4.70m x 3.73m))
Double glazed Dorma style window to rear elevation, double panel radiator below, double glazed doors leading through to.
En-Suite
Velux style window to front elevation, low flush WC, vanity wash hand basin, freestanding claw feet bath with mixer taps and shower attachment, slate style flooring, complimentary tiling to walls, access through to.
Dressing Room
Extensive hanging and folding clothes storage.
Bedroom 2 (15' 1'' x 9' 10'' (4.59m x 2.99m))
Double glazed Dorma style window to rear elevation, single panel radiator below, extensive range of built in drawers and concealed built in wardrobe with mirror door frontage.
Bedroom 3 (13' 1'' x 9' 2'' (3.98m x 2.79m))
Double glazed Dorma style window to front elevation, concealed built in wardrobe with mirror door frontage, single panel radiator.
Family Shower Room
Low flush WC, vanity wash hand basin with drawer below, open through to Wet Room and Shower Room, extensive tiling to floor and complimentary to walls, double glazed Dorma style window to side elevation, heated towel rail/radiator.
Outside
Front
Laid mainly to block paving, extensive parking for a number of vehicles, giving access to garage, Further side gated access to.
Garage (17' 9'' x 12' 10'' (5.41m x 3.91m))
Power and light, electric up and over door.
Rear Garden
Extensively laid out and comprising of Trex decked patio and entertainment area with external kitchen that houses single bowl sink unit with mixer taps, extensive bbq and worktop area, pizza natural wood burning open oven, power and light and living roof over, steps up to further astro turfed area, extensive range of external power points, lawn area, array of mature trees and shrubs, and garden is enclosed by mainly wood panel fencing, as well as mature hedging, beautiful rockery.
Property Location
Similar Properties
Detached house For Sale Welwyn Detached house For Sale AL6 Welwyn new homes for sale AL6 new homes for sale Flats for sale Welwyn Flats To Rent Welwyn Flats for sale AL6 Flats to Rent AL6 Welwyn estate agents AL6 estate agents



.png)






