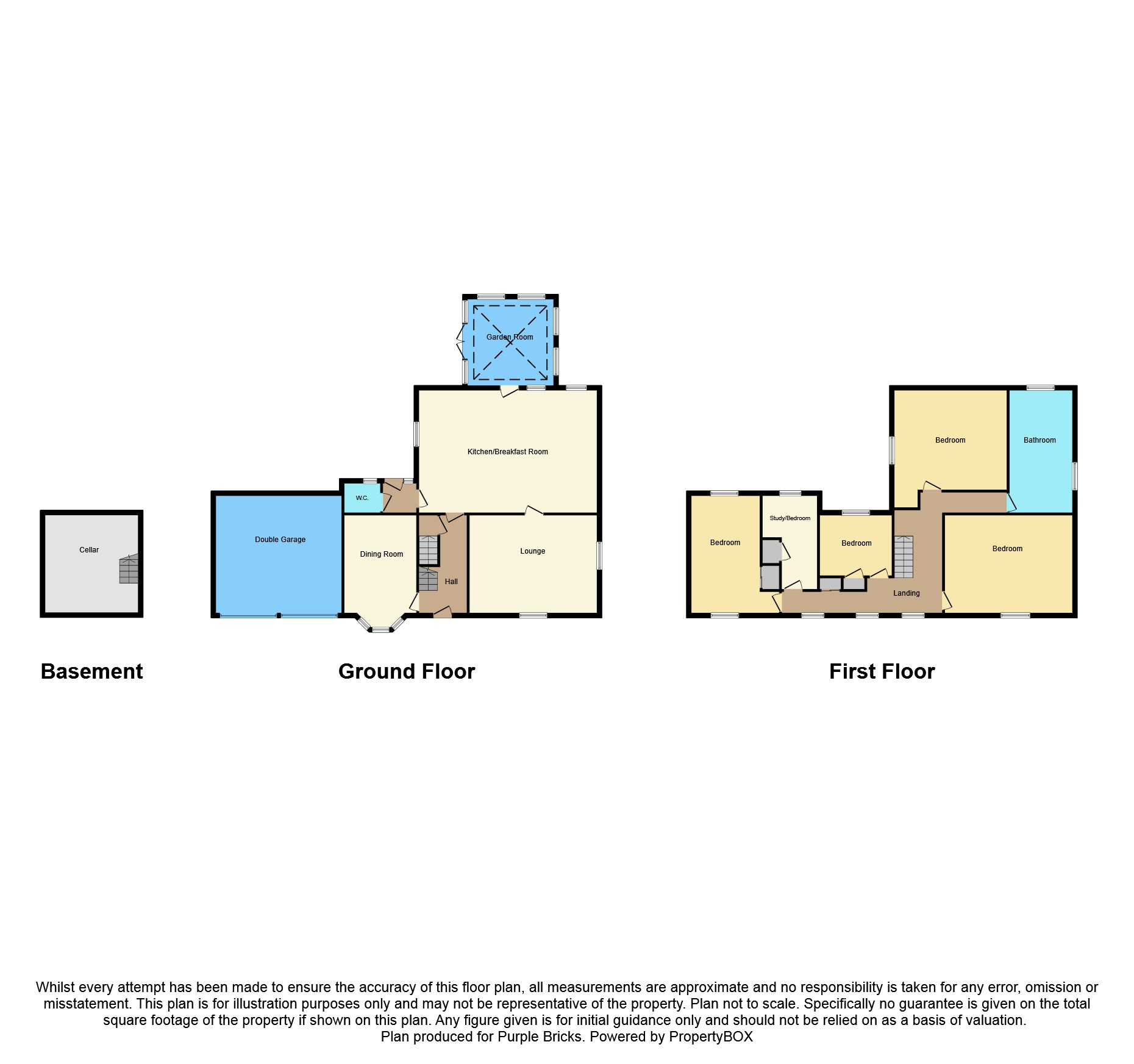5 Bedrooms Detached house for sale in Heathcote Road, Stoke-On-Trent ST7 | £ 425,000
Overview
| Price: | £ 425,000 |
|---|---|
| Contract type: | For Sale |
| Type: | Detached house |
| County: | Staffordshire |
| Town: | Stoke-on-Trent |
| Postcode: | ST7 |
| Address: | Heathcote Road, Stoke-On-Trent ST7 |
| Bathrooms: | 1 |
| Bedrooms: | 5 |
Property Description
An impressive detached family residence dating back to circa 1850 on a very substantial plot of around a third of an acre, maintaining many original features and with passed planning permissions for a full garage conversion. Presented to a high standard and well maintained by the current owners, this fantastic family home boasts large living spaces and well planned accommodation still with further potential.
The property briefly comprises, entrance hall, dining room, very large breakfast kitchen, utility area, ground floor WC, garden room, lounge, five well proportioned bedrooms, large frontage with ample parking, substantial rear gardens and double garage.
An internal inspection is highly recommended to fully appreciate the accommodation and grounds on offer.
Entrance Hall
With traditional tiled floors, decorative wood staircase, access to cellar and cast iron radiator.
Dining Room
With double glazed bay window to the front elevation, exposed beams, picture rails, feature fireplace, fitted carpets and radiator.
Kitchen/Breakfast
With double glazed windows to the rear and side elevations, a range of traditional wall and base units with central island and solid wood work surfaces, inset Belfast sink, space for a mini range cooker with extractor over, integrated dishwasher, tiled splash backs, large feature fireplace with Chiminea style wood burner, exposed beams, slate floors and 2x cast iron radiators.
Utility Area
With double glazed window to the rear elevation, space and plumbing for a washing machine and quarry floor.
Downstairs Cloakroom
With double glazed window to the rear elevation, WC, wash hand basin, quarry floors and also housing central heating boiler.
Garden Room
With double glazed windows to the rear and side elevations, double doors leading to the rear patio, glazed roof, wood effect flooring and underfloor heating.
Lounge
With double glazed windows to the front and side elevations, oak beams, feature brick fireplace, wood flooring electric stove and 2x radiators.
Master Bedroom
With double glazed window to the front elevation, feature fireplace with original cast iron fire, fitted carpets and radiator.
Bedroom Two
With double glazed window to the side elevation, feature cast iron fire, fitted carpets and radiator.
Bedroom Three
With double glazed window to the rear elevation, fitted wardrobe, fitted carpets and radiator.
Bedroom Four
With double glazed window to the front and rear elevations, fitted wardrobe, fitted carpets and radiator.
Bedroom Five / Study
With double glazed window to the rear elevation, fitted wardrobe, fitted carpets, radiator and loft access
Family Bathroom
With double glazed windows to the rear and side elevation, free standing roll top bath, shower cubicle, WC, wash basin, tiled walls, tiled floor and radiator.
Outside
Large gravelled driveway providing ample parking, retaining brick walls and wrought iron railing and gate, a range of plants, shrubs and trees. Substantial rear gardens mainly laid to lawns, Indian stone patio, flower beds and timber pergola, a range of plants shrubs and trees, a timber summer house and large 12x10 shed.
Double Garage
With two up and over doors, courtesy door to the rear, power and lights.
Property Location
Similar Properties
Detached house For Sale Stoke-on-Trent Detached house For Sale ST7 Stoke-on-Trent new homes for sale ST7 new homes for sale Flats for sale Stoke-on-Trent Flats To Rent Stoke-on-Trent Flats for sale ST7 Flats to Rent ST7 Stoke-on-Trent estate agents ST7 estate agents



.png)










