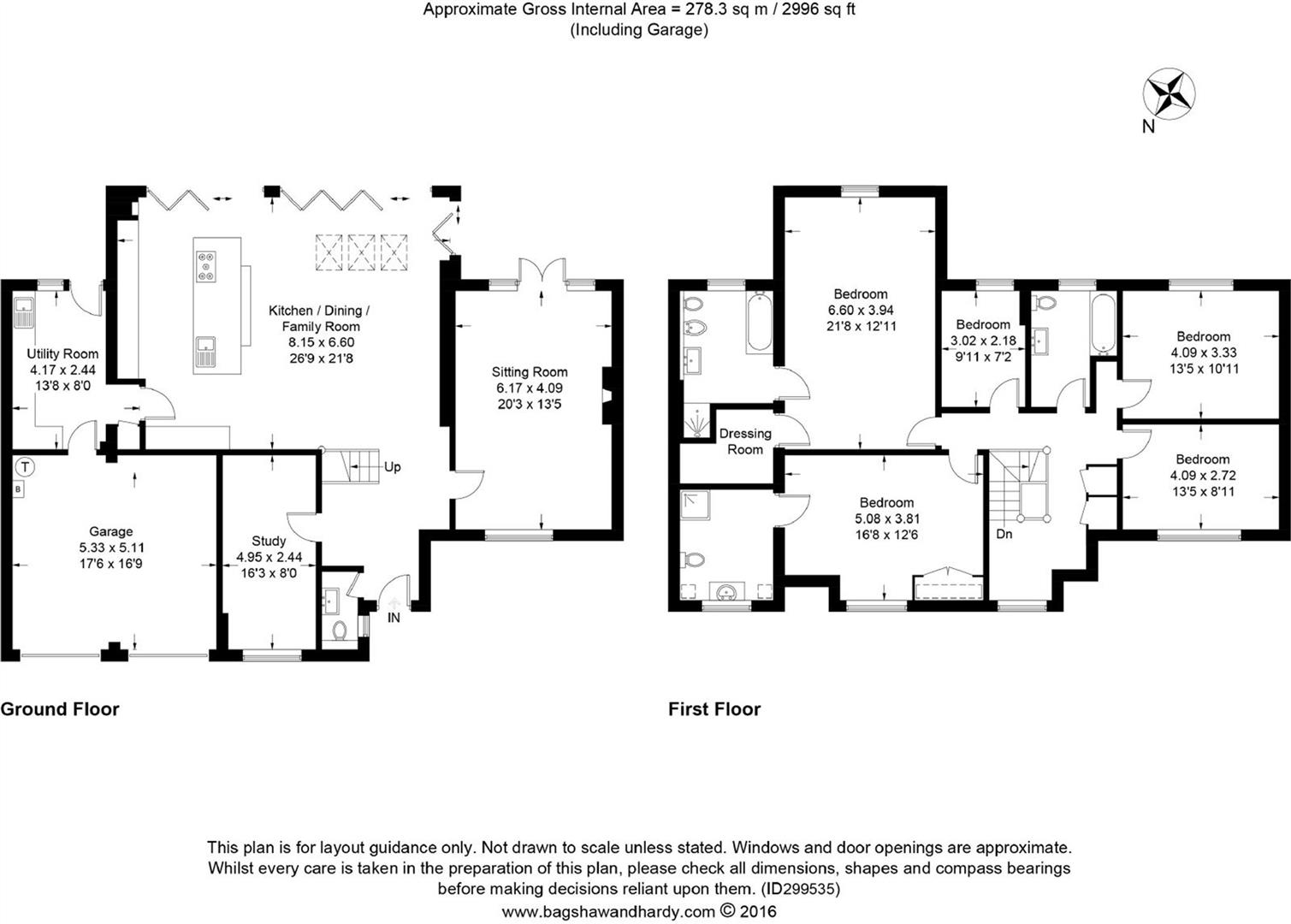5 Bedrooms Detached house for sale in Heathdown Road, Pyrford, Woking GU22 | £ 1,400,000
Overview
| Price: | £ 1,400,000 |
|---|---|
| Contract type: | For Sale |
| Type: | Detached house |
| County: | Surrey |
| Town: | Woking |
| Postcode: | GU22 |
| Address: | Heathdown Road, Pyrford, Woking GU22 |
| Bathrooms: | 3 |
| Bedrooms: | 5 |
Property Description
Barrisdale is a beautifully designed family home which has undergone complete refurbishment and offers generous, open plan family living with accommodation over two floors approaching 3,000sqft. The property is situated in a premier, private road and sits on a private southerly facing plot of approximately 0.36 acres.
Upon entry to the open plan hallway it leads to a formal living room with dual aspect windows and patio doors to the garden. There is also a log burning ?Replace which creates a wonderful feature centrepiece. To the front is also a study and separate cloakroom. The masterpiece of this home is the vast open plan luxurious kitchen/dining/family room with triple aspect bi folding doors. There is solid oak flooring throughout, part vaulted ceiling with three Velux windows and a feature wine rack built in to the wall. The kitchen has been fully fitted with a range of white gloss and dark wood units, white composite granite worktop surfaces with an oak breakfast bar and a pantry cupboard. Appliances include Siemens double oven with warming drawer and grill, induction hob with ceiling mounted extractor fan and dishwasher. There is a door leading to a large utility room with access to the garden and integral double garage.
To the first floor is a spacious galleried landing with a light and airy feel. The grand master bedroom overlooks the garden and has a walk in dressing room and en suite with separate shower and bath, fully tiled walls and floor and wall mounted heated mirror. The guest bedroom has fitted wardrobes and a shower en suite. There are a further three double bedrooms and family bathroom.
The front of the property has a long driveway leading to the integral double garage. There is side access leading to the south facing rear garden which is ideal for families. The large terrace with a brick built bbq area including a range of outdoor lighting is ideal for entertaining and al-fresco dining.
Front Porch
Covered porch with light, brick pillar, slate. Front door with part glazed and side glazed window panel.
Entrance Hall
Side frosted window, solid oak flooring. Down-lighting, alarm. Wall mounted upright radiator.
Cloakroom
Fitted with a wc and wash hand basin with storage below, extractor. Front frosted window, wall mounted mirror. Radiator.
Study
Front aspect window, down-lighting. TV and telephone point.
Living Room
Part glazed door, dual aspect. Radiators, log burner. TV and telephone points. Patio doors.
Kitchen
Fitted with a range of dark wood and white gloss eye and base level units with cupboards and drawers. Composite granite work surfaces. Wall mounted wine rack, wall radiators. Oak breakfast bar, Siemens double oven and heat warming drawer. Siemens induction hob, Siemens dishwasher, extractor. Down-lighting. Oak floor. Pantry cupboard. Door to:
Utility Room
Inner lobby cupboard, tiled floor. Radiator. Eye and base level cupboards, wood work surfaces. Butler sink with part tiled splashback. Down-lighting, rear aspect windows. Door to outside and door to garage.
Dining Room/Family Room
Part vaulted ceiling, triple Velux windows. Three bi-fold doors to terrace. Two wall radiators, oak floor, TV point.
From entrance hall, solid oak stairs with glass to:
Landing
Two storage cupboards, radiator. Front aspect window. Loft hatch with ladder to boarded loft, with power and light.
Master Bedroom
Rear aspect. TV and telephone point, radiator. Wall and ceiling lights, walk-in wardrobe with sensor light, shelving and hanging space.
Ensuite Bathroom
Fitted with a suite comprising vanity unit with storage below, bidet, wc, bath and separate shower. Extractor fan, wall mounted cupboard, chrome towel rail, wall mounted heated mirror, wall lights and down-lighting. Tiled walls and floor, frosted rear aspect window.
Bedroom 2
A double room with fitted wardrobe, TV point and front aspect window.
Ensuite Shower Room
Fitted with a suite comprising shower, wc and circular bowl vanity unit with storage below. Down-lighters, extractor, chrome towel rail. Radiator, part tiled walls, tiled floor, frosted front aspect window.
Bedroom 3
Double room with down-lighting, radiator and rear aspect window.
Bedroom 4
Double room with down-lighting, radiator and front aspect window.
Bedroom 5
Radiator, rear aspect window.
Family Bathroom
Fitted with a suite comprising vanity unit with storage below, wc, bath with shower and screen. Chrome towel rail, wall mounted heated mirror, wall mounted cupboard. Down-lighting, extractor. Fully tiled walls, tiled floor. Frosted rear aspect window.
Front Garden
Parking for several vehicles with access to the garage. Side access to rear garden. Area laid to lawn.
Rear Garden
Large terrace with brick built bbq oven and lights. Log cabin. Enclosed by close boarded fencing and tree borders. Remote outside lights.
Double Garage
Electric door. Housing boiler, water tank and meters.
Property Location
Similar Properties
Detached house For Sale Woking Detached house For Sale GU22 Woking new homes for sale GU22 new homes for sale Flats for sale Woking Flats To Rent Woking Flats for sale GU22 Flats to Rent GU22 Woking estate agents GU22 estate agents



.jpeg)











