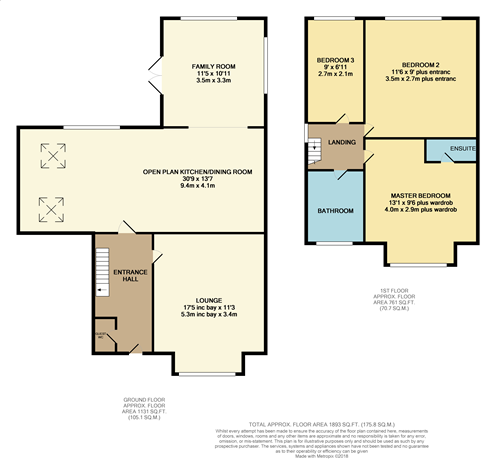3 Bedrooms Detached house for sale in Heather Bank, Tottington, Bury BL8 | £ 325,000
Overview
| Price: | £ 325,000 |
|---|---|
| Contract type: | For Sale |
| Type: | Detached house |
| County: | Greater Manchester |
| Town: | Bury |
| Postcode: | BL8 |
| Address: | Heather Bank, Tottington, Bury BL8 |
| Bathrooms: | 0 |
| Bedrooms: | 3 |
Property Description
Beautifully presented large and extended detached family home located at the head of a quiet cul-de-sac in a semi-rural location. Accommodation briefly comprises of entrance hall, guest wc, lounge with double glazed bay window, superbly presented open plan kitchen/diner and family room. Three spacious bedrooms to the first floor, master with en-suite and a Villeroy & Boch bathroom suite. Externally there is a double driveway which leads to a detached double garage and gardens to front and rear. Further benefits from gas central heating system, double glazed and alarm system. Internal viewing strongly recommended.
Entrance hall
Rock front door into the hallway with kardean flooring, stairs to first floor, under stairs storage cupboard.
Guest WC
Two piece suite in white comprising of wash hand basin and wc. Kardean flooring, Radiator, double glazed window.
Lounge
17' 5" x 11' 3" (5.31m x 3.43m) Double glazed bay window to the front, amtico flooring, radiator, living flame coal effect gas fire, double doors to the open plan kitchen and dining area.
Open plan kitchen and dining area
30' 9" x 13' 7" (9.37m x 4.14m) Fantastic living space with a superb 'Sheraton' range of wall and base units in shaker style with Neff appliances including double oven with microwave combi, induction hob, integrated larder fridge, freezer and a dishwasher, 'Franke' sink, Silestone work surfaces, double glazed windows, radiator, double glazed external double doors, breakfast bar, velux windows, two carousel units and Karndean flooring. Plumbed for washing machine, Open to the family room.
Family room
11' 5" x 10' 11" (3.48m x 3.33m) Open plan to the play room with Kardean wood effect flooring radiator, double glazed window to the rear. Double glazed external double doors opening onto patio area.
Landing
Loft access with pull down ladder and boarded, double glazed window to the side, storage cupboard.
Bedroom one
13' 1" x 9' 6" (3.99m x 2.90m) Double glazed bay window to the front, built in wardrobes, radiator.
En-suite
Three piece suite in white comprising of wash hand basin, wc and a shower cubicle. Double glazed window, heated towel rail, kardean flooring, extractor fan.
Bedroom two
11' 6" x 9' 0" (3.51m x 2.74m) Double glazed window, radiator, kardean flooring.
Bedroom three
9' 0" x 6' 11" (2.74m x 2.11m) Double glazed window, radiator, amtico flooring.
Bathroom
Villeroy & Boch suite comprising of bath with mixer shower over, wash hand basin and wc. Double glazed window, extractor fan, radiator, kardean flooring.
Gardens & garage
To the front there is a driveway leading to a detached double garage with up and over door, power and light, plumbed for washing machine, vent for dryer. To the rear there is a superbly presented garden with raised patio area, steps leading down to a further garden which is laid to lawn with borders. Security lighting, external electric power sockets, outdoor spotlighting round the family room.
Property Location
Similar Properties
Detached house For Sale Bury Detached house For Sale BL8 Bury new homes for sale BL8 new homes for sale Flats for sale Bury Flats To Rent Bury Flats for sale BL8 Flats to Rent BL8 Bury estate agents BL8 estate agents



.png)











