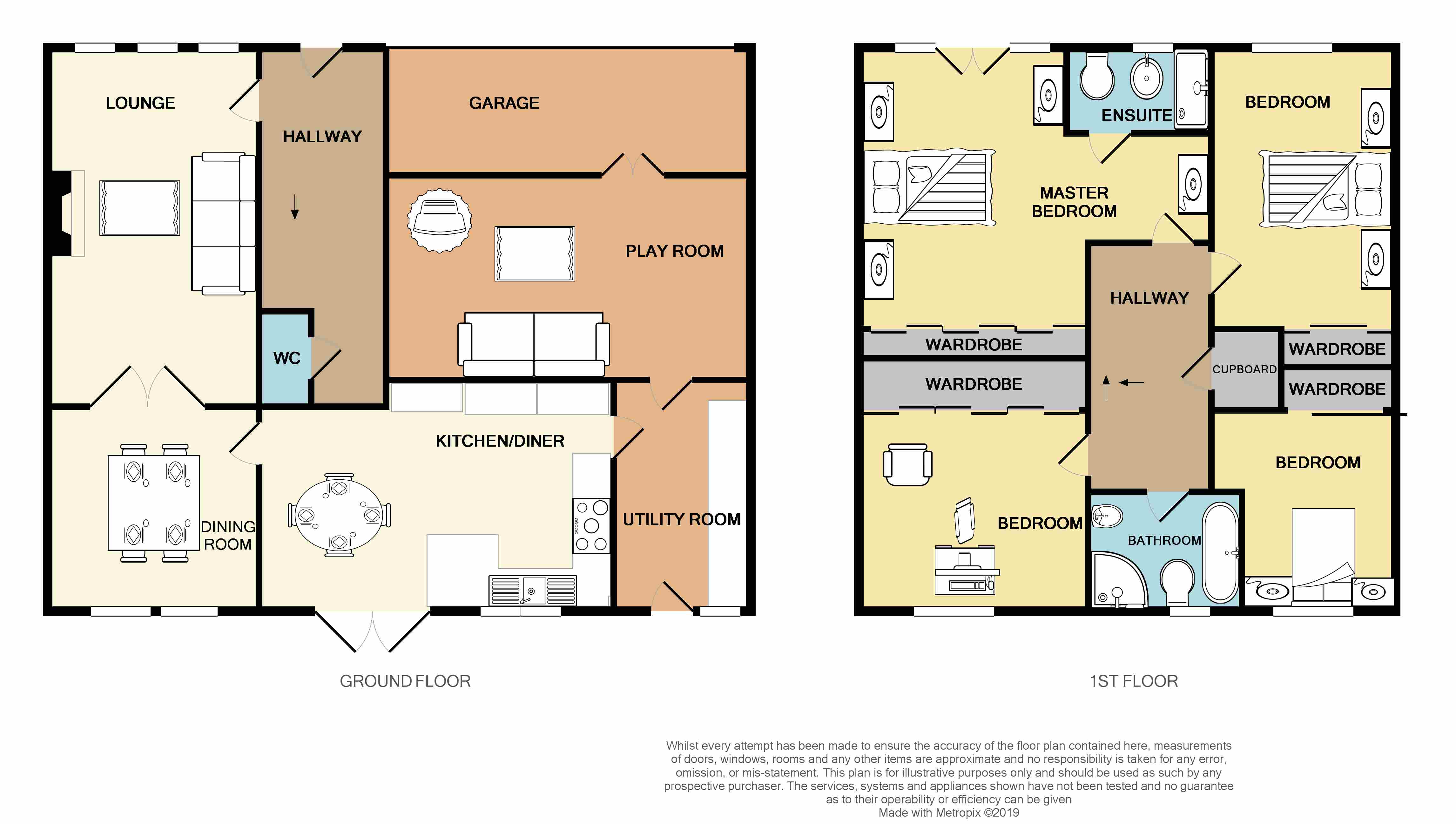4 Bedrooms Detached house for sale in Heatherbank Grove, Gartcosh, Glasgow G69 | £ 270,000
Overview
| Price: | £ 270,000 |
|---|---|
| Contract type: | For Sale |
| Type: | Detached house |
| County: | Glasgow |
| Town: | Glasgow |
| Postcode: | G69 |
| Address: | Heatherbank Grove, Gartcosh, Glasgow G69 |
| Bathrooms: | 3 |
| Bedrooms: | 4 |
Property Description
A truly stunning, converted 4-bedroom detached villa, positioned on the corner plot in the popular Gartloch Village Estate. Set in substantial gardens, this exceptional family home has been cleverly converted and meticulously maintained by the current owners. The setting itself is also ideal as its set away from busy main roads and is surrounded by circa 100 acres of glorious countryside but only 10 mins drive to the City Centre. Close to some excellent schools, as well as Gartcosh Train Station and the Fort Shopping Centre, its sure to impress!
The internal accommodation comprises; broad and welcoming reception hallway, impressive formal lounge with large window to front and feature fireplace. Stylish French doors leads through to the formal dining area with an additional window flooding the property with natural light. The impressive modern fitted dining kitchen can be accessed via the dining area and entrance hallway and has a casual sitting area and space for family dining. There are French doors that open onto the rear gardens and bring the outdoors in. Off the kitchen, is a handy utility area and back door access to the rear. A huge benefit to the property is the partly converted garage which is currently utilised as a playroom/snug but has flexible usage. Completing the downstairs accommodation is a W/C off the entrance hallway and the integrated garage ideal for storage. The upper level has four well proportioned double bedrooms that all offer fitted wardrobes, a master en-suite shower room, and a family bathroom with four-piece suite and separate shower cubicle. All bedrooms are double in size offering ideal family layout. The specification includes gas central heating (maintained annually by Scottish Gas) and double glazing. To the front and side of the property there is private parking for several cars via a large driveway. The extensive gardens that surround the property are certain to impress the family buyer and they are not overlooked. Overall this is a beautiful family home and internal viewing is essential in order to fully appreciate the level of accommodation on offer.
Room Dimensions:
Entrance Hallway: 6.02m x 2.06m
Lounge: 5.64m x 3.33m
Dining Room: 3.33m x 3.22m
Kitchen: 5.57m x 3.65m
Utility Room: 3.65m x 2.15m
Playroom: 5.65m x 3.21m
Garage: 5.65m x 2.73m
W/C: 1.51m x 0.81m
Master Bedroom: 5.56m x 4.47m
Ensuite: 2.28m x 1.34m
Bedroom 2: 3.35m x 3.10m
Bedroom 3: 4.44m x 2.90m
Bedroom 4: 3.13m x 2.91m
Family Bathroom: 2.61m x 1.87m
Upper Hallway: 3.81m x 2.14m
Property Location
Similar Properties
Detached house For Sale Glasgow Detached house For Sale G69 Glasgow new homes for sale G69 new homes for sale Flats for sale Glasgow Flats To Rent Glasgow Flats for sale G69 Flats to Rent G69 Glasgow estate agents G69 estate agents



.png)











