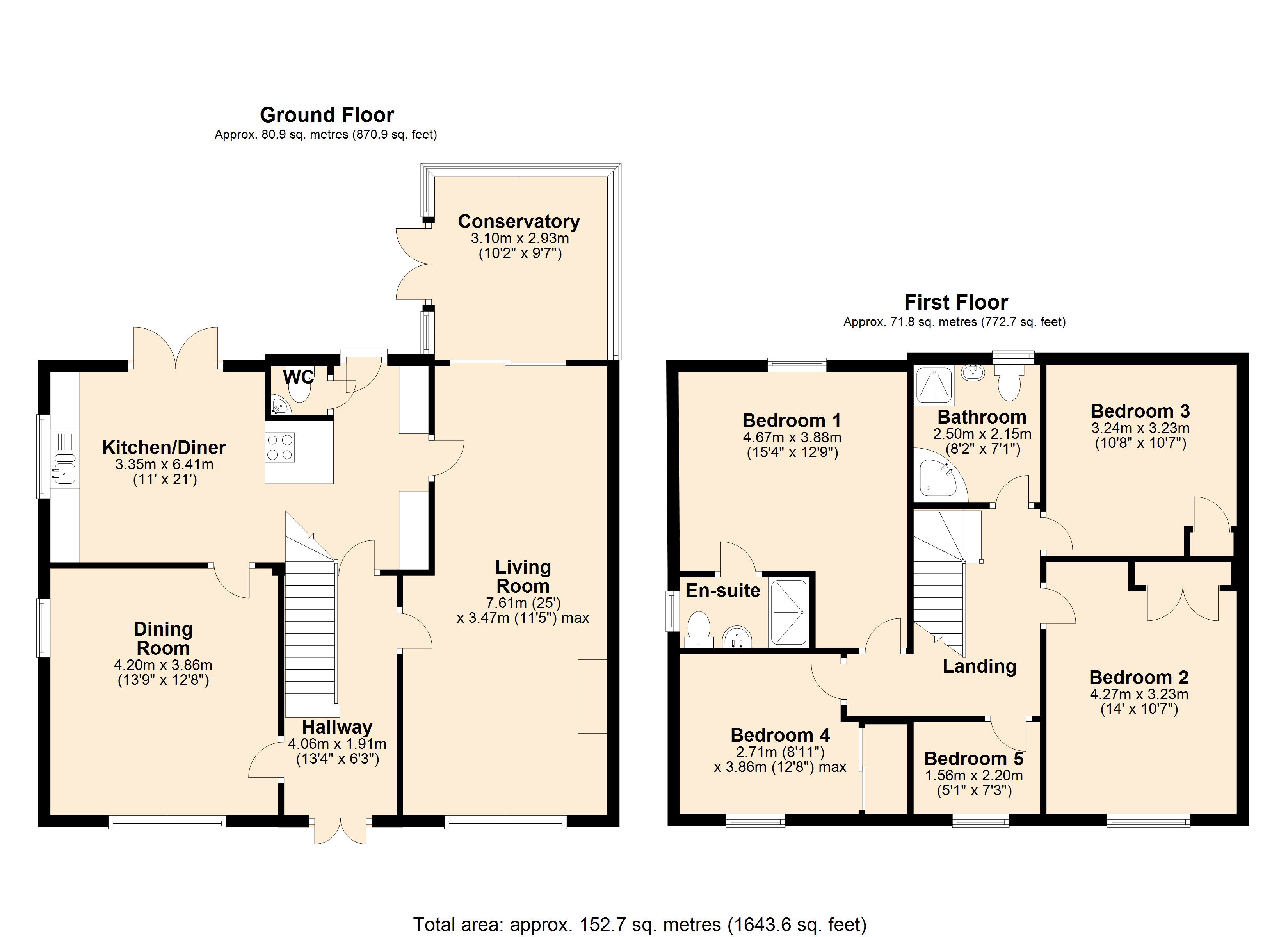4 Bedrooms Detached house for sale in Heatherdene, Tadcaster LS24 | £ 349,995
Overview
| Price: | £ 349,995 |
|---|---|
| Contract type: | For Sale |
| Type: | Detached house |
| County: | North Yorkshire |
| Town: | Tadcaster |
| Postcode: | LS24 |
| Address: | Heatherdene, Tadcaster LS24 |
| Bathrooms: | 2 |
| Bedrooms: | 4 |
Property Description
HouseSimple are proud to offer to the market this wonderful extended 5 bedroom detached family home. Offering flexible living accommodation, wonderful gardens, double garage and well maintained throughout.
The accommodation briefly comprises on the ground floor, spacious lounge, kitchen diner, conservatory and dining room and W/C. Stairs from the hallway rise to the first floor landing offering 5 bedrooms, master en-suite and family bathroom.
The property is presented to an extremely high standard and has been extended by the current owners. Standing in mature landscaped gardens with double width driveway and garage to the rear. It is well positioned for the A64, giving easy access to the A1(M) and M1. The town enjoys a high regarded secondary school with Tadcaster Grammar on its door step. Tadcaster offers a good range of amenities with supermarket, a number of public houses, sports clubs and petrol station.
Ground Floor
Living Room 7.61m (25') x 3.47m (11'5") max
Window to front, fireplace, double radiator, fitted carpet, sliding door, door to:
Kitchen/Diner 6.41m (21') x 3.35m (11')
Fitted with a matching range of base and eye level units, plumbing for washing machine and dishwasher, space for fridge/freezer, fitted eye level electric double oven, built-in four ring electric hob with extractor hood over, window to side, laminate flooring, double door, door to:
WC
Fitted with two piece suite comprising, wash hand basin and close coupled WC.
Conservatory
Three windows to side, window to rear, tiled flooring, double door, door to:
Dining Room 4.20m (13'9") x 3.86m (12'8")
Window to side, window to front, double radiator, laminate flooring, door to:
Hallway
Double radiator, laminate flooring, stairs, double door.
First Floor
Bedroom 2 4.27m (14') x 3.23m (10'7") plus 0.03m (0'1") x 0.03m (0'1")
Window to front, Storage cupboard, double radiator, fitted carpet, double door, door to:
Bedroom 3 3.24m (10'8") x 3.23m (10'7")
Storage cupboard, door to:
Bathroom
Fitted with four piece suite comprising bath, wash hand basin, shower enclosure and close coupled WC, window to rear, heated towel rail, vinyl flooring, door to:
Bedroom 5 2.20m (7'3") x 1.56m (5'1")
Window to front, double radiator, fitted carpet, door to:
Bedroom 4 3.86m (12'8") max x 2.71m (8'11")
Window to front, Storage cupboard, double radiator, fitted carpet, sliding door, door to:
En-suite
Fitted with three piece suite comprising wash hand basin, tiled shower enclosure and close coupled WC, window to side, door to:
Bedroom 1 4.67m (15'4") x 3.88m (12'9")
Window to rear, double radiator, fitted carpet, door to:
Property Location
Similar Properties
Detached house For Sale Tadcaster Detached house For Sale LS24 Tadcaster new homes for sale LS24 new homes for sale Flats for sale Tadcaster Flats To Rent Tadcaster Flats for sale LS24 Flats to Rent LS24 Tadcaster estate agents LS24 estate agents



.png)




