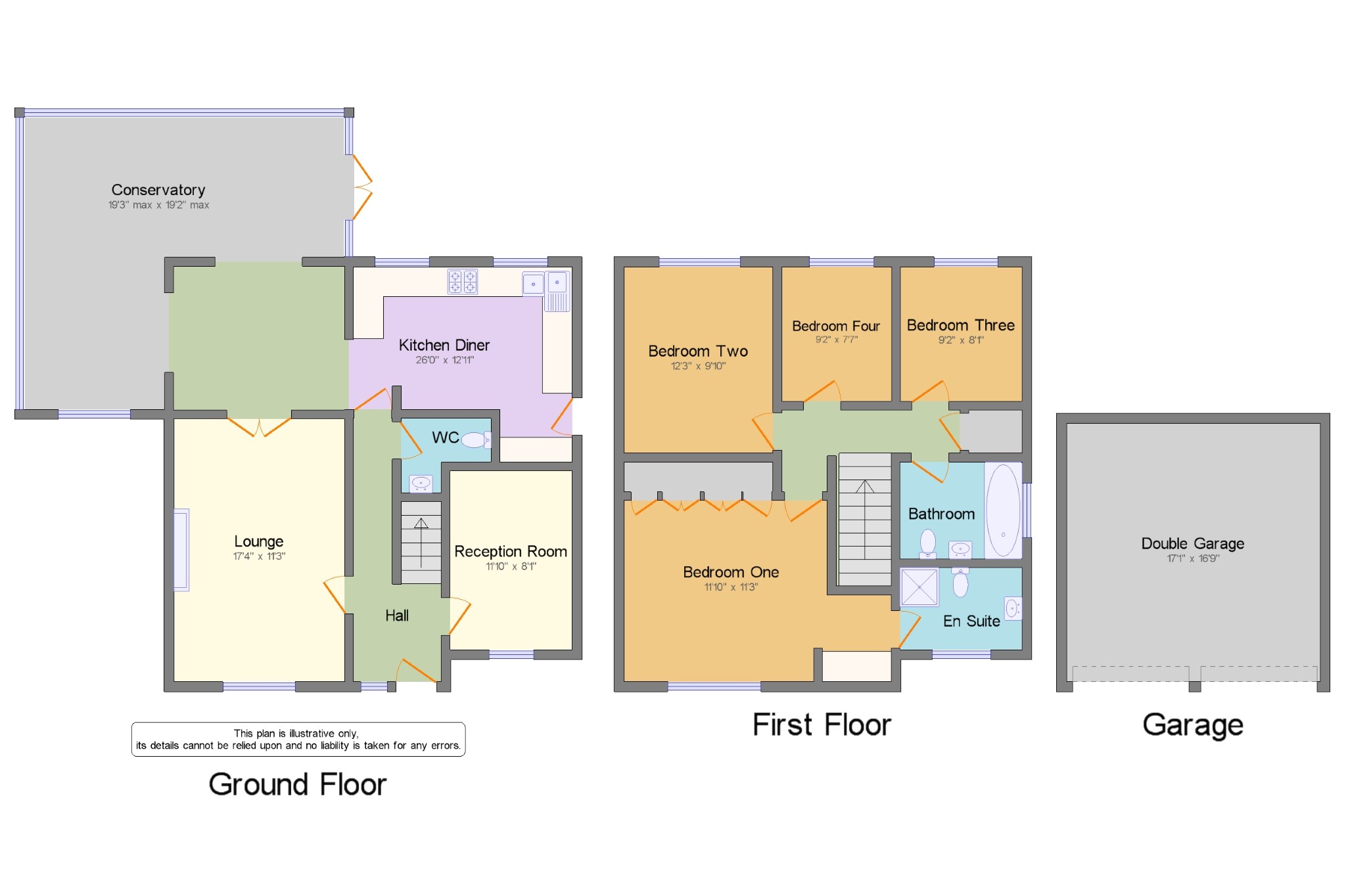4 Bedrooms Detached house for sale in Heatherleigh, Leyland PR26 | £ 320,000
Overview
| Price: | £ 320,000 |
|---|---|
| Contract type: | For Sale |
| Type: | Detached house |
| County: | Lancashire |
| Town: | Leyland |
| Postcode: | PR26 |
| Address: | Heatherleigh, Leyland PR26 |
| Bathrooms: | 1 |
| Bedrooms: | 4 |
Property Description
An exciting opportunity to purchase this superb extended four bedroom detached family home which is situated on a large plot including a beautiful rear garden and a double detached garage. The extension has created a fabulous open plan living space which certainly offers a great space for entertaining. A viewing is essential in order to appreciate this lovely home which briefly comprises of; hallway, downstairs WC, spacious lounge, reception room, modern kitchen diner open to a large conservatory, four bedrooms to the first floor including a large master bedroom with fitted wardrobes and en-suite, family bathroom. To the outside; gardens to front, side and rear, double width leading to a double detached garage.
Extended four bedroom detached family home.
Hallway, downstairs WC, two reception rooms.
Double width driveway leading to a double detached garage.
Modern kitchen diner open to a large conservatory.
Large master bedroom with en-suite, family bathroom.
Generous plot with gardens to front, side and rear.
Hall x . Composite external front door, radiator, stairs leading to first floor.
WC x . UPVC double glazed window to side, low flush WC, wash hand basin. Radiator.
Lounge 17'4" x 11'3" (5.28m x 3.43m). UPVC double glazed window to front, two radiators, gas fire with feature surround, double doors leading to an open plan kitchen diner.
Reception Room 11'10" x 8'1" (3.6m x 2.46m). UPVC double glazed window to front, radiator.
Kitchen Diner 26' x 12'11" (7.92m x 3.94m). Two UPVC double glazed windows to rear, double glazed external door leading out to side access, modern wall and base units with complementary worktop, space for washing machine, integrated microwave, dishwasher, wine cooler, fridge and freezer, sink with mixer tap, space for gas range cooker, stainless steel extractor hood, tiled flooring, radiator, open to conservatory.
Conservatory 19'3" x 19'2" (5.87m x 5.84m). UPVC double glazed windows to rear and side, radiator, French door leading out to the rear garden.
Bedroom One 11'10" x 11'3" (3.6m x 3.43m). UPVC double glazed window to front, radiator, fitted wardrobes to one wall, storage cupboard.
En Suite x . UPVC double glazed window to front, radiator, enclosed shower cubicle, low flush WC, pedestal sink. Fully tiled walls, shaving point.
Bedroom Two 12'3" x 9'10" (3.73m x 3m). UPVC double glazed window to rear, radiator.
Bedroom Three 9'2" x 8'1" (2.8m x 2.46m). UPVC double glazed window to rear, radiator.
Bedroom Four 9'2" x 7'7" (2.8m x 2.31m). UPVC double glazed window to rear, radiator.
Bathroom 8' x 6'4" (2.44m x 1.93m). UPVC double glazed window to side, low flush WC, pedestal sink, panelled bath, fully tiled walls, extractor fan, radiator.
Outside x . To the front is a well presented low maintenance garden with a paved pathway leading to the front entrance. A double width driveway to the side leads to a detached double garage, gated access leads to a private enclosed rear garden which is mainly laid to lawn with established shrub and flower borders and a paved patio area.
Double Garage 17'1" x 16'9" (5.2m x 5.1m). Detached garage with two up and over doors, power and light.
Property Location
Similar Properties
Detached house For Sale Leyland Detached house For Sale PR26 Leyland new homes for sale PR26 new homes for sale Flats for sale Leyland Flats To Rent Leyland Flats for sale PR26 Flats to Rent PR26 Leyland estate agents PR26 estate agents



.png)











