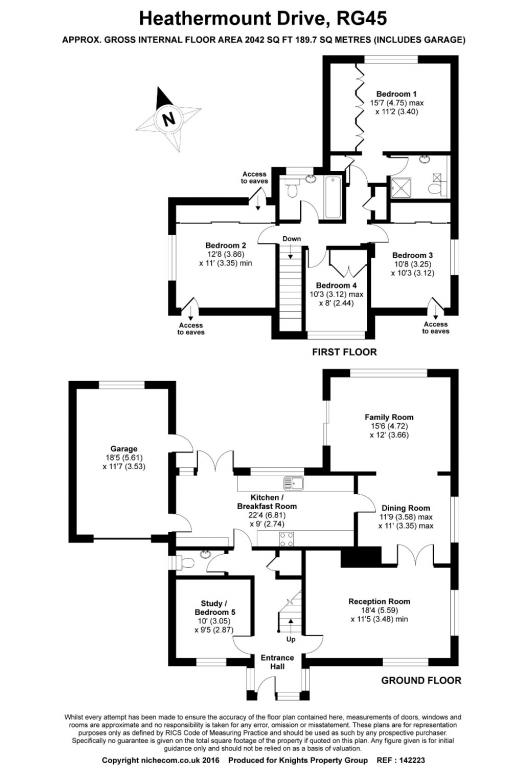4 Bedrooms Detached house for sale in Heathermount Drive, Crowthorne RG45 | £ 675,000
Overview
| Price: | £ 675,000 |
|---|---|
| Contract type: | For Sale |
| Type: | Detached house |
| County: | Berkshire |
| Town: | Crowthorne |
| Postcode: | RG45 |
| Address: | Heathermount Drive, Crowthorne RG45 |
| Bathrooms: | 0 |
| Bedrooms: | 4 |
Property Description
Knights property services - Occupying a large plot, with scope to extend stpp is this Detached family home. Accommodation comprises of Four/ Five double bedrooms with two bathrooms including en-suite to master and a family bathroom. The property boasts a speaker system through out, 23 ft Refitted kitchen with granite work tops and built in appliances. There is also four reception rooms of good proportion in the property which include 18 ft Living room, 16 ft Family room, 12 ft Dining room, 10 ft Study. To finish of the property there is a large secluded rear garden with access to a 19 ft Garage with driveway parking which has recently been block paved which offers parking for up to six vehicles. The property is walking distance to Crowthorne station, which is a mainline from Reading, there are a number of supermarkets, local shops and restaurants in the high street with easy access to the M3/M4 makes this a property to be viewed.
Entrance hall
Front double glazed door to entrance hall, stairs rising to first floor, door to study/bedroom five, door to WC, door to living room, door to kitchen/breakfast room, under stairs cupboard
Study/Bedroom five
10' 0" x 9' 5"
Range of overhead cupboards, laminate flooring, down lighters, double glazed front aspect window
Downstairs cloakroom
Two piece suite comprising of low level wc and wash hand basin, side aspect double glazed window
Kitchen/Breakfast room
22' 4" x 9' 0"
Range of eye and base levels units with granite work tops and inset sink with mixer tap, built in double oven, built in five ring induction hob, built in dishwasher, built fridge, down lighters with speakers system, space for American style fridge freezer, tiled flooring, rear aspect double glazed windows and double doors to the rear garden. Door leading to garage and dining room.
Living room
18' 4" x 11' 5"
Dual aspect double glazed windows, built in speakers, gas marble fire place, door leading dining room.
Dining room
11' 9" x 11' 0"
Side aspect double glazed window, door into kitchen, steps down to family room. Laminate flooring
Family Room
15' 6" x 12' 0"
Rear aspect double glazed window, sliding doors to the garden. Laminate flooring
First floor landing
Doors access to all rooms, airing cupboard, access to loft via hatch with light.
Master Bedroom
15' 7" x 11' 2"
Built in three double wardrobes with hanging space and shelving, further built in bedroom furniture, rear aspect window over looking the rear garden.
En-suite shower room
Three piece suite comprising shower cubicle with power shower, low level WC, wash hand basin, velux window, part tiled walls with down lighters.
Bedroom Two
12' 8" x 11' 0"
Built in wardrobes with shelving and hanging space, access to eaves storage, down lighters, laminate flooring, side aspect double glazing windows
Bedroom Three
10' 8" x 10' 3"
Built in wardrobes, hanging space and shelves, access to eaves with additional storage space, side aspect double glazed window.
Bedroom Four
10' 3" x 8' 0"
Built in wardrobes with hanging space and shelves, front aspect double glazed window.
Family Bathroom
Three piece suite comprising panel enclosed bath, with power shower, low level WC, wash hand basin, heated towel rail, tiled walls and flooring, rear aspect double glazed windows, rear aspect double glazed window, down lighters.
To the front
Outside tap and sprinkler system, block paved drive way for five/ six cars, remainder of the front is laid to lawn.
To the rear
Fully enclosed rear garden, raised patio area, steps to a further patio area, mature trees and shrubs with the remainder laid to lawn, side access, outside tap with full sprinkler system to the front and rear. Newly installed UPVC shed (separate negotiation)
Garage
18' 5" x 11' 7"
Rear aspect window, power & light, housing boiler, space for tumble dryer, fridge freezer and fuse board.
Carport
To the front of the property their is a carport which offers shaded parking in front of the garage.
Property Location
Similar Properties
Detached house For Sale Crowthorne Detached house For Sale RG45 Crowthorne new homes for sale RG45 new homes for sale Flats for sale Crowthorne Flats To Rent Crowthorne Flats for sale RG45 Flats to Rent RG45 Crowthorne estate agents RG45 estate agents



.png)











