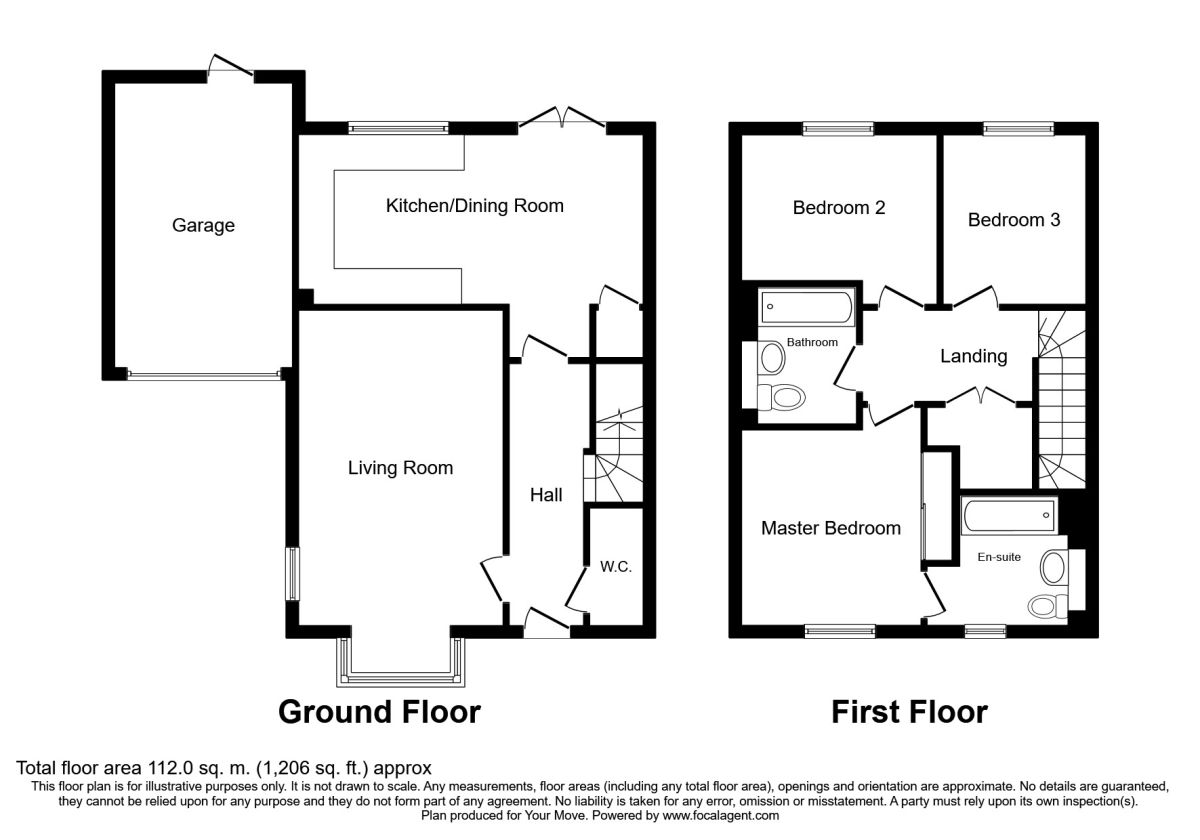3 Bedrooms Detached house for sale in Hedgerow Lane, Tunbridge Wells TN2 | £ 450,000
Overview
| Price: | £ 450,000 |
|---|---|
| Contract type: | For Sale |
| Type: | Detached house |
| County: | Kent |
| Town: | Tunbridge Wells |
| Postcode: | TN2 |
| Address: | Hedgerow Lane, Tunbridge Wells TN2 |
| Bathrooms: | 2 |
| Bedrooms: | 3 |
Property Description
Stunning three bedroom family home in the prestigious Knights Wood Estate. This family home flows seamlessly and upon entering you are immediately hit with the sense of space. The current owners have put their own stamp on the property creating a really homely feel for you to move in and start enjoying immediately. The kitchen/diner is the real heart of the home and offers ample space for the whole family to congregate to enjoy Sunday roasts and complete the midweek homework! It also offers pretty views onto the garden which the current owners have truly enhanced. There is an array of colour to enjoy with the various plants, and also a grape vines which the vendors have tenderly cared for and enjoyed three bottles of wine from! Upstairs there are three bedrooms continuing with the chic flow, with the master bedroom benefiting from an en suite shower room. This family home is complete with garage and allocated parking. EPC grade B.
Location
Amazing location in the thriving Knights Park Estate. The developers have thought of everything creating a stunning outlook with mature trees and central green providing tranquil spaces to be enjoyed aswell as retail facilities. There is a exclusive shuttle bus provided for Knights Wood residents offering easy access to High Brooms mls aswell as a local Primary School which has been built as part of the development. North Farm is also within minutes reach offering a vast array of retail outlets.
Our View
We think this is an amazing place to live and the loving family home has been enhanced by the current owners personal touches! Accessed via a quiet residential road, and surrounded by natural beauty. Perfect place to raise a family! View now!
Entrance Hall
Cloakroom / WC
Living Room (3.43m x 5.31m)
Open Plan Kitchen / Dining Room (2.84m x 5.82m)
Master Bedroom (3.12m x 3.51m)
En-Suite Shower Room (2.16m x 2.41m)
Bedroom (2.87m x 3.30m)
Bedroom (2nd) (2.41m x 2.90m)
Family Bathroom / WC (1.68m x 2.18m)
Rear Garden
Garage
Allocated Parking
Important note to purchasers:
We endeavour to make our sales particulars accurate and reliable, however, they do not constitute or form part of an offer or any contract and none is to be relied upon as statements of representation or fact. Any services, systems and appliances listed in this specification have not been tested by us and no guarantee as to their operating ability or efficiency is given. All measurements have been taken as a guide to prospective buyers only, and are not precise. Please be advised that some of the particulars may be awaiting vendor approval. If you require clarification or further information on any points, please contact us, especially if you are traveling some distance to view. Fixtures and fittings other than those mentioned are to be agreed with the seller.
/3
Property Location
Similar Properties
Detached house For Sale Tunbridge Wells Detached house For Sale TN2 Tunbridge Wells new homes for sale TN2 new homes for sale Flats for sale Tunbridge Wells Flats To Rent Tunbridge Wells Flats for sale TN2 Flats to Rent TN2 Tunbridge Wells estate agents TN2 estate agents



.png)




