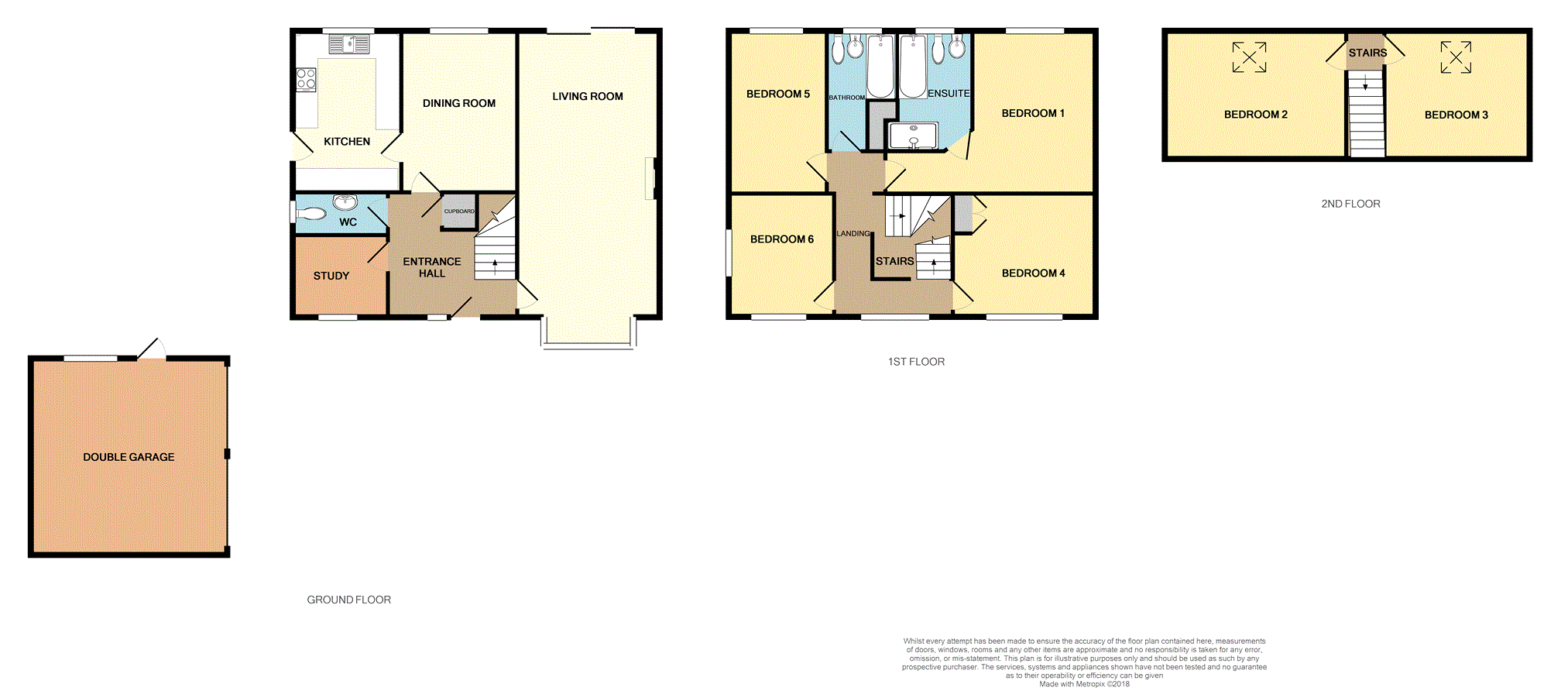6 Bedrooms Detached house for sale in Hednesford Road, Rugeley WS15 | £ 325,000
Overview
| Price: | £ 325,000 |
|---|---|
| Contract type: | For Sale |
| Type: | Detached house |
| County: | Staffordshire |
| Town: | Rugeley |
| Postcode: | WS15 |
| Address: | Hednesford Road, Rugeley WS15 |
| Bathrooms: | 1 |
| Bedrooms: | 6 |
Property Description
Purplebricks are delighted to bring to the market this detached, 6 Bedroom property with large gated driveway and off road parking for up to 8 vehicles, a private rear garden and three floors.
The property sits in a quiet private development within close proximity to local amenities, the town centre, public transport and major link roads.
With Primary and Secondary schoold within walking distance, the property is an ideal choice for a large family.
The accomodation briefly comprises:- entrance hall, living room, study, W.C, Dining room and kitchen to the ground floor, landing, master bedroom with en-suite and three further bedrooms and family bathroom to the first floor and two bedrooms on the top floor.
There is a private rear garden and double detached garden.
****viewing is essential***
Entrance Hall
Front the front of the property is wooden front door with side windows leading into the spacious entrance hall with laminate flooring, stairs to first floor landing with storage cupboard under the stairs, doors to living room, study, W.C, dining room and kitchen.
The flooring is laminated wood and the walls are half panelled.
Study
6'5 x 7'7
With dual aspect windows to the front and side and radiator.
Living Room
11'5 x 26'4
Having dual aspect with sliding patio doors to the rear and square bay window to the front and two small windows to the side.
There is a feature exposed brick fireplace with gas fire and radiators.
Dining Room
12'8 x 9'3
The dining room has laminate flooring, double glazed window to the rear aspect, radiator and door to the kitchen.
Kitchen
8'8 x 13'4
The kitchen the window to the rear aspect, matching base and wall units, a double oven with gas hob and extractor hood over and partially tiled walls.
The boiler is wall mounted in the kitchen and there is a stable door to the sidde of the property.
Galleried Landing
From the first floor, the stairs lead up to the landing with window to the front aspect, stairs to second floor and doors leading to the bedrooms and family bathroom.
Master Bathroom
17'36 x 12'91
The main bedroom has raditor and window to the rear aspect.
Master En-Suite
9'7 x 6'2
The En-suite to the main bedroom has walk in shower, bath, biddet, sink and Loo.
There is a window to the rear aspect with obscured glass, mirror with downlighters in the shelf overhead and fully tiled walls and floor.
Bedroom Two
11'7 x 10'
The second bedroom has window to the front aspect and radiator.
There is a built in wardrobe for storage.
Bedroom Three
10' x 8'5
Having dual aspect windows to the front and side and radiator.
Bedroom Four
13' x 7'9
Having window to the rear aspect and radiator.
Family Bathroom
The family bathroom has window to the rear aspect with obscured glass, half tiled walls and radiator.
There is a bath with shower over, bidet, pedestal wash hand basin and W.C.
There is an airing cupboard for linen storage.
Second Floor Landing
The Second Floor Landing has velux roof window to the rear and doors to the top floor bedrooms.
Bedroom Five
10'4 x 11'7
The 5th bedroom on the top floor has velux window to the rear and restricted height to both sides with useful storage in the eaves and radiator.
Bedroom Six
14'65 x 10'4
The 6th bedroom has velux window to the rear, radiator and resticted height to both sides.
There is ample storage cupboards built into the eaves.
Rear Garden
The private rear garden is laid mainly to lawn with a patio seating area directly accessible from the living door via glass sliding doors.
The garden continues round to the side of the property patio areas raised and sheds for storage.
There is a path leading round to the double garage.
Double Garage
The double detached garage with light and power has two sets of up and over garage doors.
There is a door giving access to the side garden.
Gated Driveway
The drivewat is gated and block paved, providing off road parking for a large number of vehicles.
Property Location
Similar Properties
Detached house For Sale Rugeley Detached house For Sale WS15 Rugeley new homes for sale WS15 new homes for sale Flats for sale Rugeley Flats To Rent Rugeley Flats for sale WS15 Flats to Rent WS15 Rugeley estate agents WS15 estate agents



.png)






