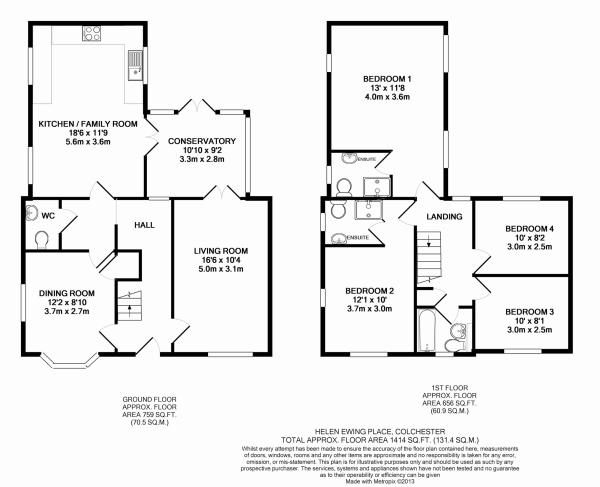4 Bedrooms Detached house for sale in Helen Ewing Place, Colchester CO2 | £ 375,000
Overview
| Price: | £ 375,000 |
|---|---|
| Contract type: | For Sale |
| Type: | Detached house |
| County: | Essex |
| Town: | Colchester |
| Postcode: | CO2 |
| Address: | Helen Ewing Place, Colchester CO2 |
| Bathrooms: | 2 |
| Bedrooms: | 4 |
Property Description
Situated in this quiet location to the south of the town centre is this spacious four bedroom detached family home. The property offers well laid out accommodation and benefits from a good size garden and a double garage. The town is easily accessible offering a good range of shopping facilities.
Overview A modern four bedroom detached family home situated on this development to the south of Colchester offering good size living accommodation. The property has good access to the town centre, which is on a bus route, with Colchester town station being approximately three miles away offering services to London Liverpool Street. The A12 is also a short drive away heading London bound towards the M25.
Entrance hall Stair flight to the first floor, radiator, under stairs cupboard, ceiling downlighters, double glazed window to the rear, doors to:
Cloakroom Comprising of low level WC, hand basin, radiator.
Lounge 16' 4" x 10' 1" (4.98m x 3.07m) Double glazed window to the front and French doors to the conservatory, TV point.
Dining room 10' 9" x 9' (3.28m x 2.74m) Double glazed bay window to the front and double glazed window to the side, radiator.
Kitchen/breakfast room 18' 6" x 11' 6" (5.64m x 3.51m) Fitted with modern units and work surfaces with cupboards and drawers under. Range cooker with extractor over, inset stainless steel sink unit, integrated dishwasher, fridge and freezer, dual aspect double glazed windows, tiled flooring, doors to the conservatory.
Conservatory 10' 9" x 9' 10" (3.28m x 3m) Being brick based and double glazed with double glazed French doors to the rear garden.
Landing Double glazed window to the rear, radiator, access to the loft space airing cupboard.
Bedroom one 12' 6" x 11' 7" (3.81m x 3.53m) Dual aspect double glazed windows, radiator.
Ensuite Comprising of double shower cubicle, low level WC, hand basin, radiator, double glazed window to the side, extractor fan.
Bedroom two 12' 8" x 9' 4" (3.86m x 2.84m) Double glazed windows to the front and side, radiator.
Bedroom three 10' 2" x 8' 2" (3.1m x 2.49m) Double glazed window to the rear, radiator, fitted wardrobes.
Bedroom four 10' 2" x 8' 2" (3.1m x 2.49m) Double glazed window to the front, radiator.
Bathroom Comprising of Spa bath with shower over, hand basin, low level WC, radiator, double glazed window to the front.
Outside The property offers a good size garden to the rear which is mainly lawned with a decked patio area and is enclosed by brick walling and fencing. At the front of the property there is a block paved driveway providing off road parking which leads to a detached double garage with twin up and over doors with personal door to the rear garden.
Property Location
Similar Properties
Detached house For Sale Colchester Detached house For Sale CO2 Colchester new homes for sale CO2 new homes for sale Flats for sale Colchester Flats To Rent Colchester Flats for sale CO2 Flats to Rent CO2 Colchester estate agents CO2 estate agents



.png)











