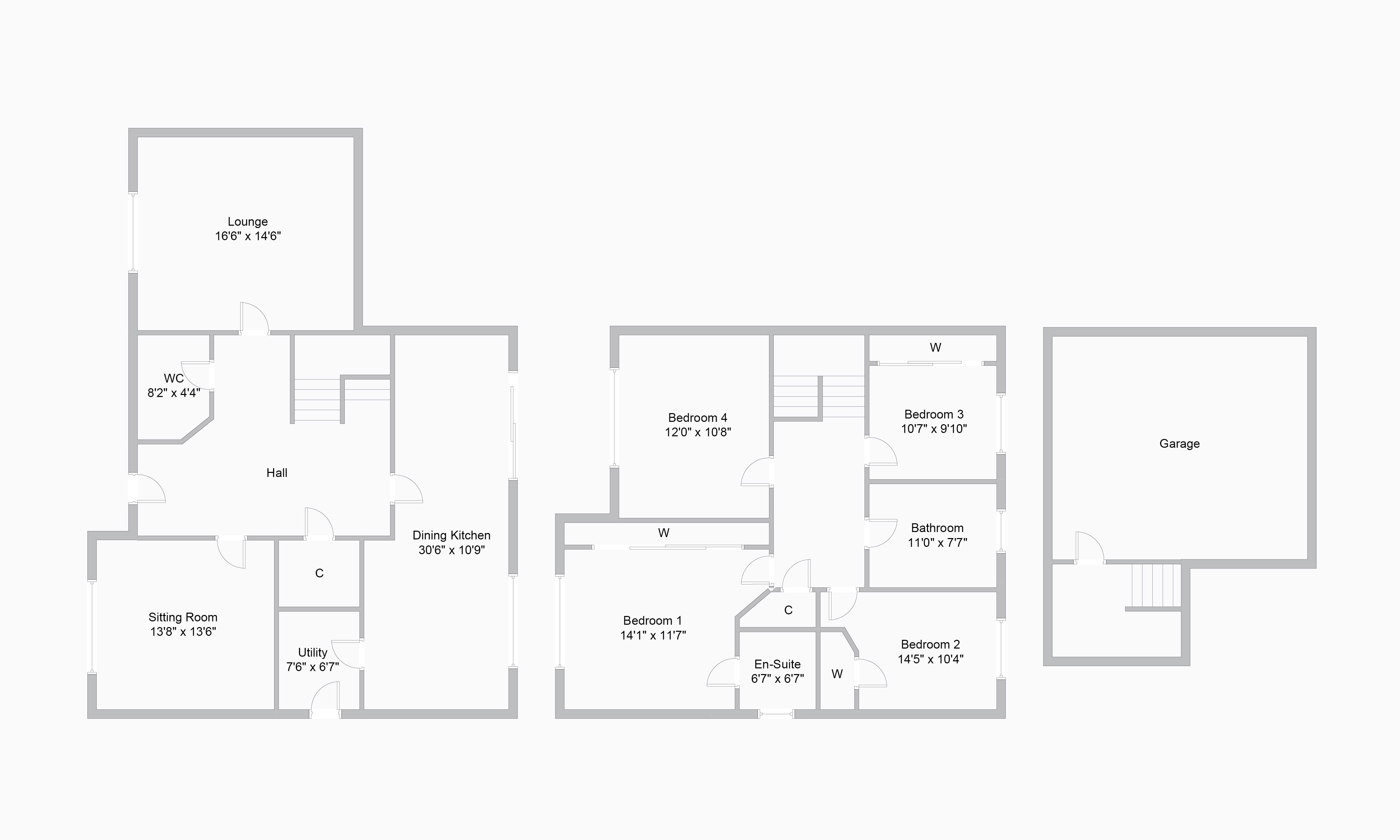4 Bedrooms Detached house for sale in Henderland Drive, Bearsden, East Dunbartonshire G61 | £ 525,000
Overview
| Price: | £ 525,000 |
|---|---|
| Contract type: | For Sale |
| Type: | Detached house |
| County: | Glasgow |
| Town: | Glasgow |
| Postcode: | G61 |
| Address: | Henderland Drive, Bearsden, East Dunbartonshire G61 |
| Bathrooms: | 3 |
| Bedrooms: | 4 |
Property Description
HD Video Available. Built by Adam Homes in 1996, this truly stunning four bedroom detached villa affords magnificent uninterrupted views across Glasgow. This impeccably upgraded home lies at the very end of this prestigious cul de sac of only six sizeable detached villas formed along one side of the cul de sac and therefore affords uninterrupted, south westerly facing views. This peaceful address is accessed off Henderland Road which at its southernmost point, links to Switchback Road and is therefore within easy access of a host of nearby amenities including those in Bearsden Cross and further afield, in Anniesland. The area is served by excellent schooling at all levels, a number of parks and sports centres and a choice of train station at Westerton and Bearsden. Being the very last property within the cul de sac, the home backs onto a lovely wooded backdrop through which a network of walking paths are a popular choice for walking, running and cycling.
Specification is immediately impressive on entering the expansive entrance hall with decorative painted wood panelling to dado height and the solid oak flooring and internal doors continues throughout much of the home. The lounge features a limestone fireplace with remotely operated log effect gas fire and across the hall, the sitting room features a further gas fire. The hub of the home is unquestionably the stunning, refitted dining kitchen with a high quality German ‘Hacker’ kitchen. Exceeding 30’ in length, the kitchen features Silestone surfaces, an etched granite breakfast bar, granite sink, two integrated fridge-freezers, contemporary wall radiators and Siemens appliances include a self cleaning conventional oven and a steam oven, dishwasher, warming drawer and induction hob. Sliding doors lead to the rear garden. There is an adjoining utility room and a refitted and beautifully tiled WC with Vitra sanitary ware and heated towel radiator. Stairs lead to four sizeable double bedrooms with fitted wardrobes, bedroom one with adjoining, recently installed en suite and finally, a stunning, four piece family bathroom complete with contemporary sink, Jacuzzi style bath and multi jet shower. The décor is light and tasteful throughout and a staircase leads from the ground floor hallway, downstairs to a broad hallway and access door to the double garage with automatic lighting and remotely operated vehicle door. The block paved driveway provides parking and turning space for several vehicles and a side gate accesses the enclosed rear gardens which have been beautifully landscaped with a consideration for ease of maintenance. Interspersed with a number of attractive plants and shrubs, there is a lawned area, a garden shed and bordering timber fencing with direct access to Cairnhill Woods. EPC – Band C
Property Location
Similar Properties
Detached house For Sale Glasgow Detached house For Sale G61 Glasgow new homes for sale G61 new homes for sale Flats for sale Glasgow Flats To Rent Glasgow Flats for sale G61 Flats to Rent G61 Glasgow estate agents G61 estate agents



.png)











