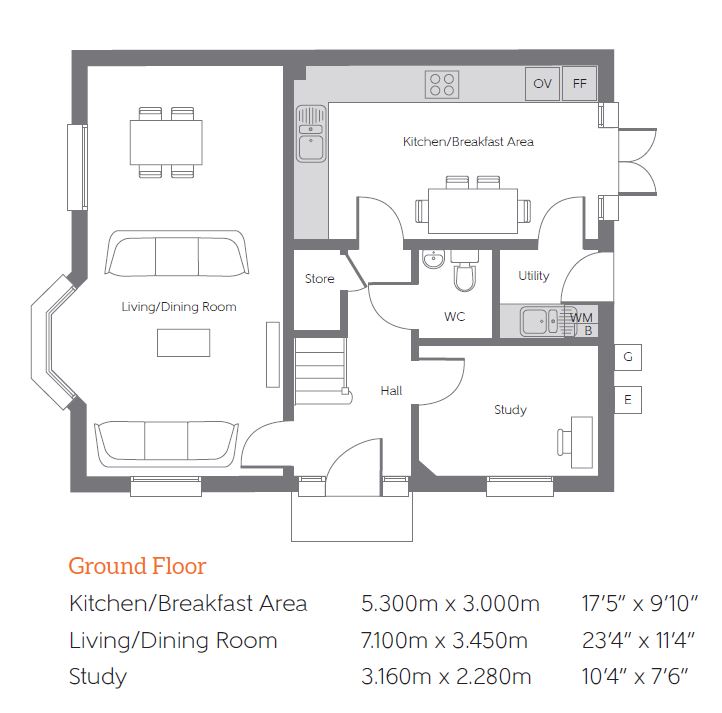4 Bedrooms Detached house for sale in Henhurst Hill, Burton-On-Trent DE13 | £ 315,000
Overview
| Price: | £ 315,000 |
|---|---|
| Contract type: | For Sale |
| Type: | Detached house |
| County: | Staffordshire |
| Town: | Burton-on-Trent |
| Postcode: | DE13 |
| Address: | Henhurst Hill, Burton-On-Trent DE13 |
| Bathrooms: | 2 |
| Bedrooms: | 4 |
Property Description
Opening Hours
Thursday - 10.30am to 7.30pm
Friday to Monday - 10.30am to 5.00pm
Tuesday & Wednesday - Closed
Available Plots
Plot 52 - £315,000
Available with Help to Buy
Plot 80 - £315,000
Available with Help to Buy
About the Home
The Welford
The Welford is a five bedroom two storey traditional family home.
The Entrance Hallway connects all of the main ground floor rooms.
The Family Lounge is positioned to the front of the home and benefits from a large window to provide a light and airy atmosphere.
The large Kitchen & Family Area comes with fully integrated Zanussi appliances including an electric double fan oven, built-in 5 ring gas hob, stainless steel chimney hood, integrated fridge-freezer, dishwasher, and washer-drier.
This room also benefits from a large window over the kitchen sink and a set of French doors that lead out to the rear garden alongside two Velux rooflights which help to flood this large space with natural light.
Accessed via the kitchen is the Dining Area which also benefits from a set of French doors which lead out to the private garden.
The ground floor is completed by the Utility Room which leads to the Cloakroom and Double Garage
The first floor is well laid out and all five bedrooms and the family bathroom are connected by a stunning landing
The Master Bedroom is positioned over the double garage and benefits from a large front facing window which provides the room with natural light to enhance the spacious feeling. This room comes with fitted Hammonds wardrobes and has a stunning Master En-suite which has both a bath and a shower.
Bedroom 2 is a large double bedroom positioned to the rear of the home that also comes with fitted Hammonds wardrobes and has the added benefit of a shower en-suite
Bedroom 3 is another large double bedroom positioned to the front of the home and is almost the same size as bedroom 2. This room is also well lit thanks to a large window and can fit wardrobes.
Bedroom 4 is another double bedroom that is located to the rear of the home. This room has space for a double bed and wardrobes.
Bedroom 5 is a generous single bedroom which can alternatively be used as a home office / study. The room is found at the rear of the home between bedroom 2 and 4.
The Family Bathroom completes the first floor and benefits from both a bath and a shower cubicle
As well as the Double Garage The Welford also has side by side off road parking.
Property Location
Similar Properties
Detached house For Sale Burton-on-Trent Detached house For Sale DE13 Burton-on-Trent new homes for sale DE13 new homes for sale Flats for sale Burton-on-Trent Flats To Rent Burton-on-Trent Flats for sale DE13 Flats to Rent DE13 Burton-on-Trent estate agents DE13 estate agents



.png)











