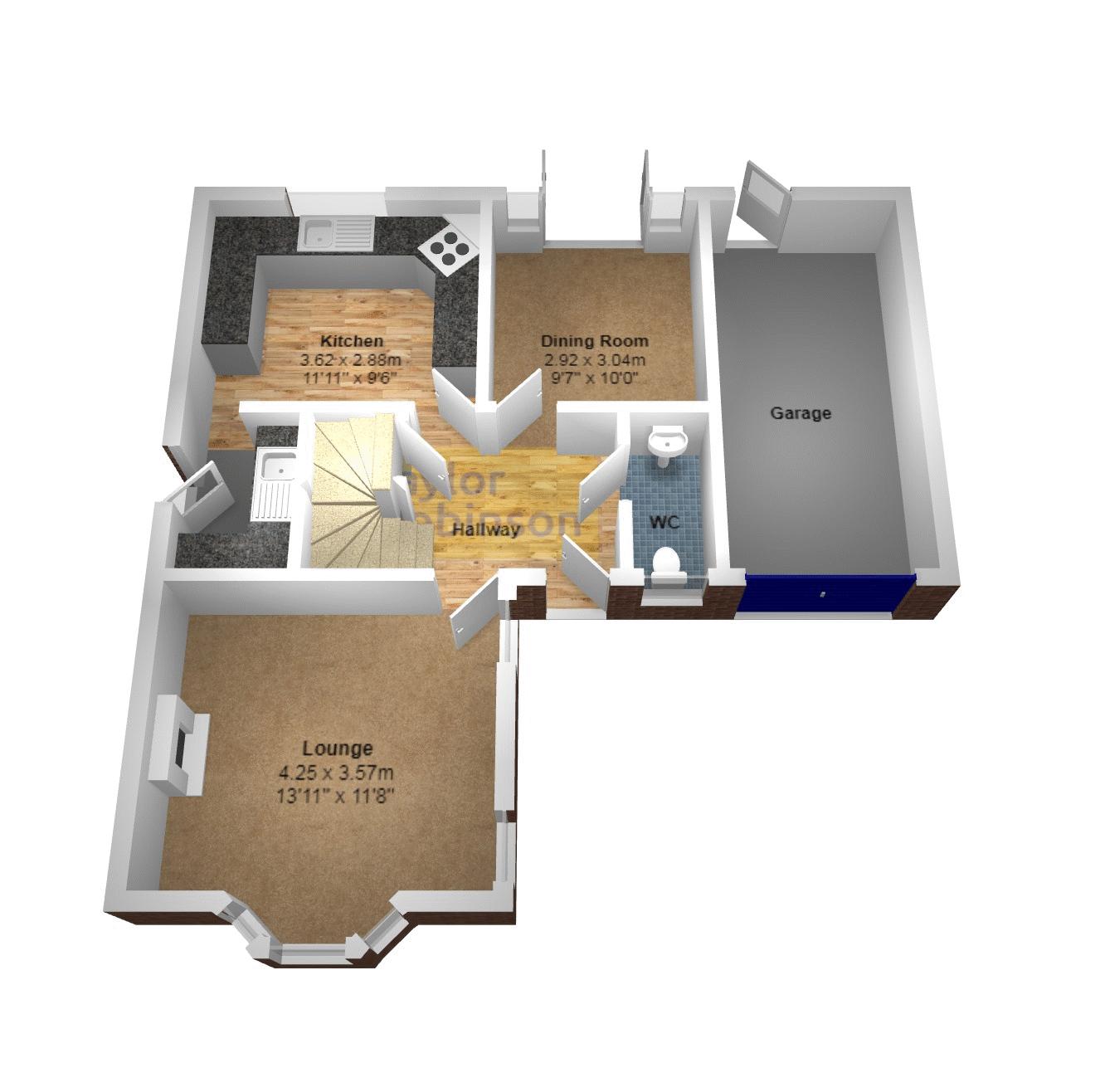4 Bedrooms Detached house for sale in Henley Close, Maidenbower, Crawley RH10 | £ 499,950
Overview
| Price: | £ 499,950 |
|---|---|
| Contract type: | For Sale |
| Type: | Detached house |
| County: | West Sussex |
| Town: | Crawley |
| Postcode: | RH10 |
| Address: | Henley Close, Maidenbower, Crawley RH10 |
| Bathrooms: | 2 |
| Bedrooms: | 4 |
Property Description
Taylor Robinson are delighted to offer this extremely well presented 4 bedroom detached home built by Bryant Homes to their acclaimed 'Victoria' design. The property offers 2 separate reception rooms, en-suite shower room, and useful utility room. Superbly positioned at the end of a close with southerly facing rear garden being very private and adjacent to Maidenbower open playing fields. Early viewing strongly advised.
Glass Panel Front Door
Entrance Hall
Wooden flooring, under stairs storage cupboard
Cloakroom
In a white suite comprising toilet, wash hand basin, tiled splash back, tiled flooring
Lounge (13' 11'' x 11' 8'' (4.24m x 3.55m))
Feature fireplace, bay window, double aspect
Dining Room (10' 0'' x 9' 7'' (3.05m x 2.92m))
Wooden flooring, french doors to garden
Kitchen/Breakfast Room (11' 11'' x 9' 6'' (3.63m x 2.89m))
Being equipped with a range of base and eye level units comprising inset sink unit, mixer taps, built in 4 ring gas hob, oven below, extractor hood above, integral dishwasher, space for fridge / freezer, tiled walls
Utility Room (6' 10'' x 4' 9'' (2.08m x 1.45m))
Fitted work surface, inset sink unit, space and plumbing for washing machine and tumble dryer, wall mounted gas boiler for heating and hot water, tiled walls, side entrance
Stairs To First Floor Landing
Access to loft, built in airing cupboard
Bedroom 1 (12' 0'' x 12' 0'' (3.65m x 3.65m))
Range of fitted wardrobe cupboards, double aspect
En-Suite Shower Room
Enclosed corner shower cubicle, wash hand basin, toilet, tiled walls, tiled flooring
Bedroom 2 (9' 10'' x 9' 7'' (2.99m x 2.92m))
Built in double wardrobe cupboards, door to:
Bedroom 3 (9' 4'' x 8' 4'' (2.84m x 2.54m))
Bedroom 4 (12' 0'' x 6' 9'' (3.65m x 2.06m))
Family Bathroom
In a white suite comprising panel enclosed bath, mixer taps, wall mounted shower, wash hand basin, toilet, tiled walls, tiled flooring, window
Outside
Rear Garden
Being a feature of the property with fencing and screening shrubs, area of lawn, patio area, gated side access
Garage
Approached via driveway
Property Location
Similar Properties
Detached house For Sale Crawley Detached house For Sale RH10 Crawley new homes for sale RH10 new homes for sale Flats for sale Crawley Flats To Rent Crawley Flats for sale RH10 Flats to Rent RH10 Crawley estate agents RH10 estate agents



.png)











