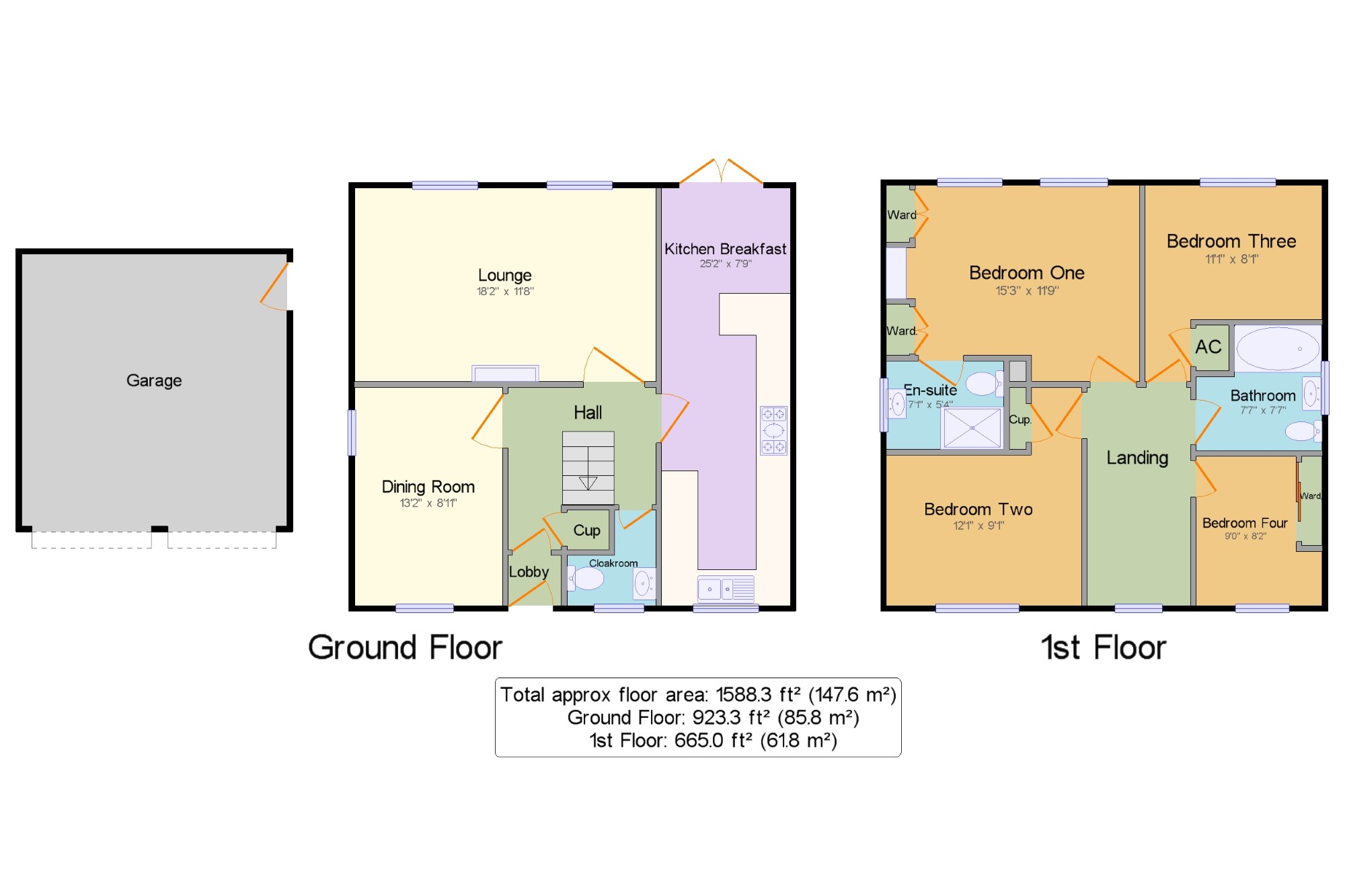4 Bedrooms Detached house for sale in Henley Fields, Weavering, Maidstone, Kent ME14 | £ 500,000
Overview
| Price: | £ 500,000 |
|---|---|
| Contract type: | For Sale |
| Type: | Detached house |
| County: | Kent |
| Town: | Maidstone |
| Postcode: | ME14 |
| Address: | Henley Fields, Weavering, Maidstone, Kent ME14 |
| Bathrooms: | 1 |
| Bedrooms: | 4 |
Property Description
This "Longfield" 4 bedroom detached home benefits from a refitted modern kitchen/breakfast room. There are 2 separate reception rooms, cloakroom, family bathroom and a refitted en-suite shower room. The windows are uPVC double glazed and the boiler has been replaced. There is a double width garage and driveway to the side and the rear garden is low maintenance and private.
4 Bedroom detached house
2 Receptions rooms
Double garage and driveway
Private rear garden
UPVC double glazing and gas central heating
Lobby3'3" x 3' (1m x 0.91m). UPVC double glazed front door.
Hall x . Stairs to first floor with under stair storage cupboard. Tiled floor.
Cloakroom5'4" x 5'9" (1.63m x 1.75m). Double glazed uPVC window with obscure glass facing the front. Low level WC, wash hand basin.
Lounge18'2" x 11'8" (5.54m x 3.56m). Two double glazed uPVC windows facing the rear. Fireplace with inset living flame gas fire.
Dining Room13'2" x 8'11" (4.01m x 2.72m). Double aspect double glazed uPVC windows facing the front and side.
Kitchen Breakfast25'2" x 7'9" (7.67m x 2.36m). UPVC double glazed French door opening onto the garden. Double glazed uPVC window facing the front. Modern refitted kitchen comprising: Tiled flooring and tiled splashbacks, Silstone work surface, good range of modern wall and base units, under slung stainless steal one and a half bowl sink. Neff appliances including; electric double oven and grill, gas hob, stainless steel extractor, microwave oven, integrated dishwasher and a Wirlpool integrated washing machine. Space for a fridge/freezer.
Landing x . Double glazed uPVC window facing the front. Access to the loft space.
Bedroom One15'3" x 11'9" (4.65m x 3.58m). Two double glazed uPVC windows facing the rear. Twin double built-in wardrobes and a dressing table.
En-suite7'1" x 5'4" (2.16m x 1.63m). Refitted. Double glazed uPVC window with obscure glass facing the side. Chrome heated towel rail, tiled walls and flooring. Concealed cistern WC, walk-in shower with power shower, vanity unit.
Bedroom Two12'1" x 9'1" (3.68m x 2.77m). Double glazed uPVC window facing the front. A built-in wardrobe.
Bedroom Three11'1" x 8'1" (3.38m x 2.46m). Double glazed uPVC window facing the rear. Built-in airing cupboard.
Bedroom Four9' x 8'2" (2.74m x 2.5m). Double glazed uPVC window facing the front. Sliding door wardrobe.
Bathroom7'7" x 7'7" (2.31m x 2.31m). Double glazed uPVC window with obscure glass facing the side. Tiled flooring, part tiled walls. Low level WC, panelled bath.
Double garage x . Twin up and over garage doors, power and light, eaves storage space, courtesy door to the rear garden.
Rear Garden x . Private, low maintenance garden.
Front x . Front garden and a double width driveway leading to the double garage.
Property Location
Similar Properties
Detached house For Sale Maidstone Detached house For Sale ME14 Maidstone new homes for sale ME14 new homes for sale Flats for sale Maidstone Flats To Rent Maidstone Flats for sale ME14 Flats to Rent ME14 Maidstone estate agents ME14 estate agents



.png)









