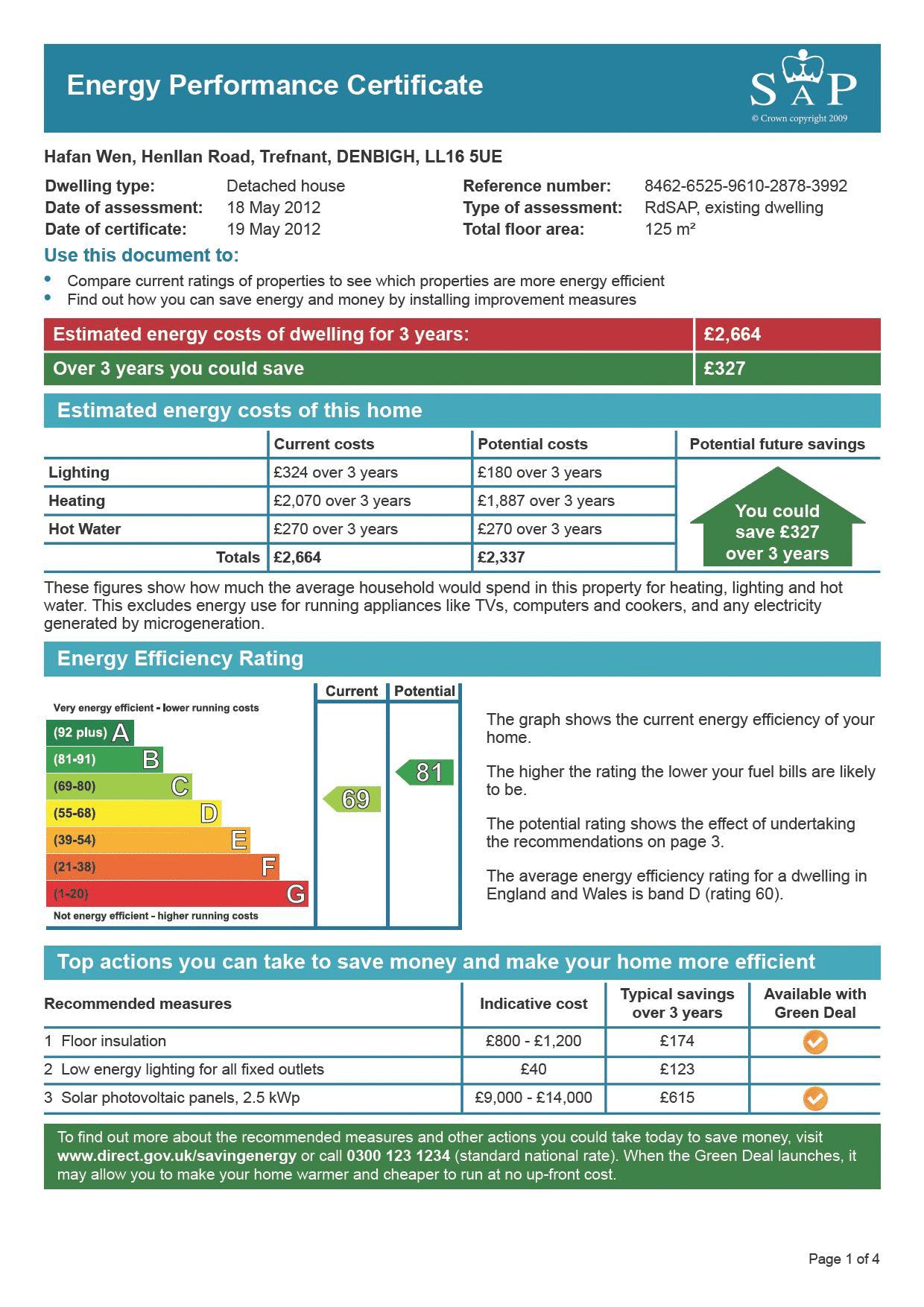4 Bedrooms Detached house for sale in Henllan Road, Trefnant, Denbigh LL16 | £ 229,950
Overview
| Price: | £ 229,950 |
|---|---|
| Contract type: | For Sale |
| Type: | Detached house |
| County: | Denbighshire |
| Town: | Denbigh |
| Postcode: | LL16 |
| Address: | Henllan Road, Trefnant, Denbigh LL16 |
| Bathrooms: | 2 |
| Bedrooms: | 4 |
Property Description
A well presented, extended four bedroom detached family house situated in the village Trefnant. The village boasts a shop, primary school, pub and is a short drive to both Denbigh and the A55. The accommodation comprises two reception rooms, kitchen with dining area, downstairs bedroom with en-suite, three further bedrooms and bathroom to the first floor. To the outside of the property there are low maintenance gardens, double driveway providing off road parking, workshop and side store. Added benefits include central heating and uPVC double glazing. EPC Rating C69.
Accommodation
A uPVC double glazed door and double glazed window adjacent opens to reception hall
Reception Hall
Having radiator, power points, telephone point, understair storage cupboard.
Living Room (13' 9'' x 12' 0'' (4.19m x 3.66m))
Having double radiator, power points, feature fireplace and a uPVC double glazed window to the rear elevation.
Dining Room (12' 0'' x 11' 0'' (3.66m x 3.35m))
Having feature fireplace, radiator, power points and a uPVC double glazed window to the rear elevation.
Kitchen/Dining (17' 4'' x 6' 7'' (5.28m x 2.01m) & 13' 7" x 8' 5" (4.2m x 2.59m))
With a modern fitted kitchen which comprises of wall, drawer and base units with worktops over, space or range cooker with extractor hood over, plumbing for washing machine and dishwasher, sink and drainer, tiled splashbacks, space for a tall standing fridge freezer, double radiator, aga gas fired woodburner effect stove, tiled flooring, power points, two uPVC double glazed windows to the front elevation and uPVC double glazed sliding patio doors which lead out to the rear garden.
Bedroom Four (11' 10'' x 10' 0'' (3.61m x 3.05m))
Having radiator, power points and a uPVC double glazed window to the front elevation.
En-Suite
With a modern white fitted suite comprising of shower enclosure, wash basin, WC, floor to ceiling tiling and a uPVC double glazed window to the rear elevation.
Landing
Having power points and a uPVC double glazed window to the rear elevation.
Bedroom One (10' 3'' x 11' 1'' (3.12m x 3.38m))
Having full length fitted wardrobes, radiator, power points and a uPVC double glazed window to the rear elevation.
Bedroom Two (11' 8'' x 10' 10'' (3.56m x 3.3m))
Having radiator, power points and a uPVC double glazed window to the rear elevation.
Bedroom Three (9' 1'' x 7' 10'' (2.77m x 2.39m))
Having radiator, power points and a uPVC double glazed window to the rear elevation.
Bathroom
With a modern fitted suite comprising of panelled bath, pedestal wash basin in a fitted vanity suite, WC, floor to ceiling tiling, chrome heated towel rail and a uPVC obscure double glazed window to the side elevation.
Side Store (20' 0'' x 7' 0'' (6.1m x 2.13m))
Having timber double doors and window to the front elevation.
Workshop (16' 1'' x 9' 0'' (4.9m x 2.74m))
Having power and lighting with window to the side elevation.
Utility Lean-To (10' 6'' x 3' 9'' (3.2m x 1.14m))
With single power point.
Outside
To the front of the property there are gardens laid with artificial grass and a new cobbled effect driveway providing ample parking for two cars. The front of the property is bound by hedging and stone walling. To the rear of the property there is a lawned garden with a raised timber deck area. The rear of the property is bound by timber fencing and mature hedges, and has pathways laid with a cobbled effect. Newly fitted double gates complement the driveway and pathways
Directions
Proceed from our Denbigh office turning left down Vale street. At the traffic lights turn left onto Rhyl road. Continue along passing the Shell petrol station. At the roundabout take the 2nd exit sign posted St Asaph. Continue along this road, then at the traffic lights turn left and the property can be seen on the left hand side by way of our For sale board.
Property Location
Similar Properties
Detached house For Sale Denbigh Detached house For Sale LL16 Denbigh new homes for sale LL16 new homes for sale Flats for sale Denbigh Flats To Rent Denbigh Flats for sale LL16 Flats to Rent LL16 Denbigh estate agents LL16 estate agents



.png)

