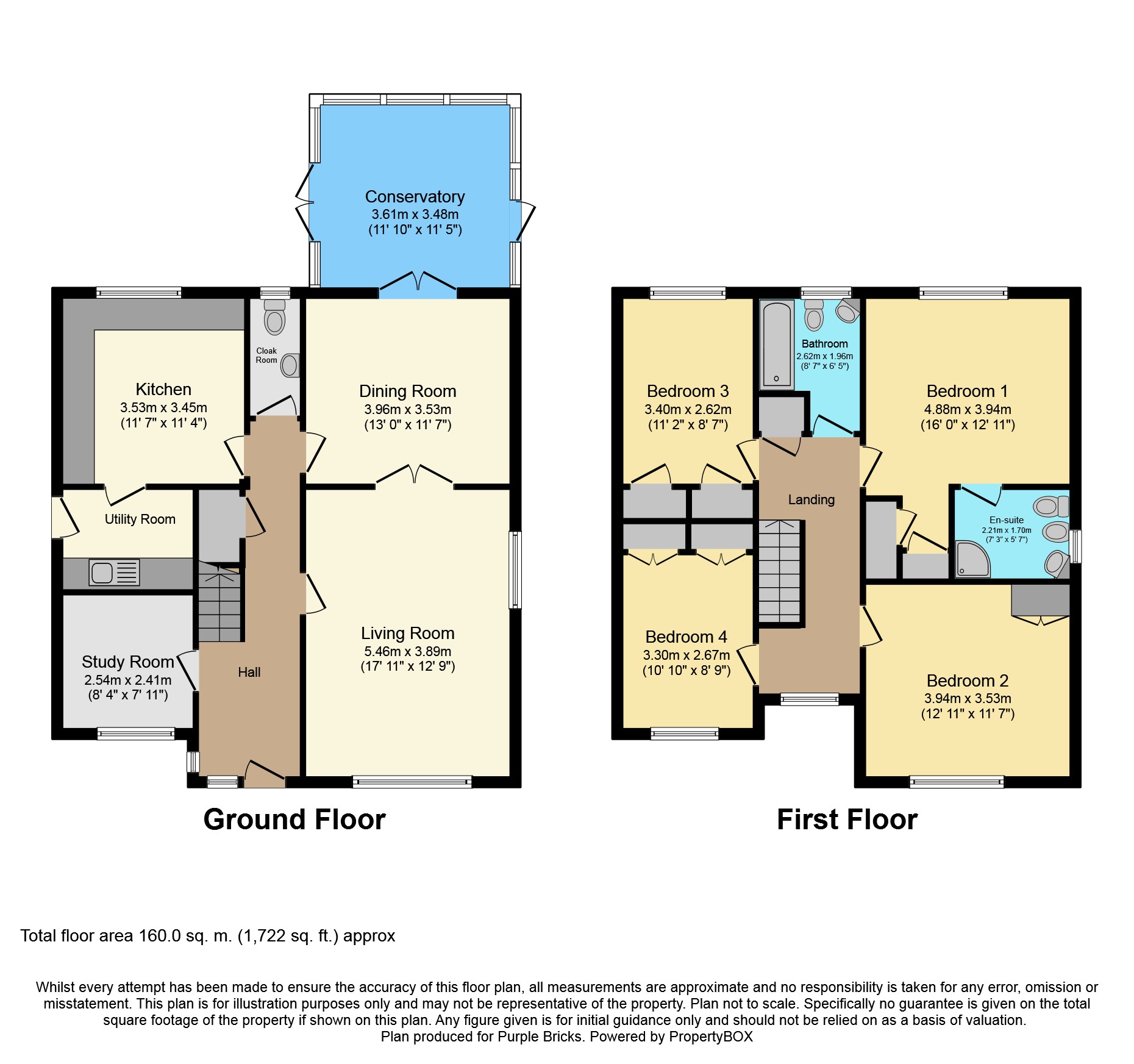4 Bedrooms Detached house for sale in Henney Close, Chelmsford CM3 | £ 600,000
Overview
| Price: | £ 600,000 |
|---|---|
| Contract type: | For Sale |
| Type: | Detached house |
| County: | Essex |
| Town: | Chelmsford |
| Postcode: | CM3 |
| Address: | Henney Close, Chelmsford CM3 |
| Bathrooms: | 1 |
| Bedrooms: | 4 |
Property Description
This is an impressive four bedroom detached home. Features include fitted furniture to the study, double glazed windows and a modern bathroom, cloakroom and en-suite. There is also a conservatory overlooking the rear garden and ample parking on the driveway leading to the detached double garage. Cold Norton is a very popular village situated between the historic town of Maldon and South Woodham Ferrers offering direct railway links to London Liverpool Street. Cold Norton offers a first class golf & country club and a very popular and highly regarded primary school and a community run public house. No onward chain!
Entrance Hall
Part glazed entrance door with full length double glazed windows to front and side, tiled to floor, spot lights and coving to smooth ceiling, part panelled to walls, under stairs cupboard and doors to:
Office / Study
Double glazed window to front, radiator, fitted furniture incorporating fitted shelves and desk unit with cupboards and smooth ceiling.
Cloak Room
Double glazed window to rear, vertical radiator, two piece suite comprising of low level wc, pedestal wash hand basin with mixer tap, tiled floor and tiled walls and spot lights to smooth ceiling.
Kitchen/Breakfast
Double glazed window to rear, tiled floor, fitted base and wall mounted units by German firm Alno with moulded granite work surfaces, 1 1/2 bowl sink drainer with mixer tap and water softener, integrated Neff oven, microwave and warming drawer, four ring ceramic hob with extractor over, integrated fridge freezer and dishwasher, breakfast bar, smooth ceiling, television and telephone points and door to:
Utility Room
Double glazed door to side, radiator, set of base and wall units, sink and taps, space and plumbing for tumble dryer and washing machine. Tiled floor and part tiled wall.
Lounge
Double glazed windows to front and side, two radiators, wood flooring, granite style fire surround with coal effect gas fire with chimney, coving to smooth ceiling, two television points, and double door to:
Dining Room
Radiator, dado rail, coving to smooth ceiling, wooden flooring and French doors to:
Conservatory
Dwarf brick wall with PVCu double glazed windows to rear and sides, double door to patio area, single door to opposite side, polycarbonate roof and wood effect flooring, television point.
Garden
Family sized private garden with grassed and patio area. Access to both the garage and conservatory, side access from driveway.
Master Bedroom
Double glazed window to rear, radiator, coving and spot lights to smooth ceiling, television point and wood effect flooring.
Dressing Room
With built in fitted wardrobes and door to:
En-Suite
Double glazed window to side, vertical radiator, four piece white suite comprising of low level wc, bidet, corner wash hand basin with vanity unit under, corner shower cubicle with shower system and tiled walls, spot lights to smooth ceiling.
Bedroom Two
Double glazed window to front, radiator, wood effect flooring, double wardrobes, coving and spot lights to smooth ceiling and television point.
Bedroom Three
Double glazed window to front, radiator, coving to smooth ceiling, two built in double wardrobes.
Bedroom Four
Double glazed window to rear, radiator, wood effect flooring, coving and spot lights to smooth ceiling and two double wardrobes (one shared with bedroom 3) and telephone point.
Family Bathroom
Double glazed window to rear, vertical radiator, three piece white suite comprising of low level wc, corner wash hand basin with mixer tap, tiled panelled aqua bath with mixer tap and shower attachment, under floor heating to tiled floor, tiled to walls, spot lights to smooth ceiling.
Landing
Double glazed window to front, spot lights to smooth ceiling, access to loft with ladder, airing cupboard housing hot water cylinder with immersion heater.
Property Location
Similar Properties
Detached house For Sale Chelmsford Detached house For Sale CM3 Chelmsford new homes for sale CM3 new homes for sale Flats for sale Chelmsford Flats To Rent Chelmsford Flats for sale CM3 Flats to Rent CM3 Chelmsford estate agents CM3 estate agents



.png)











