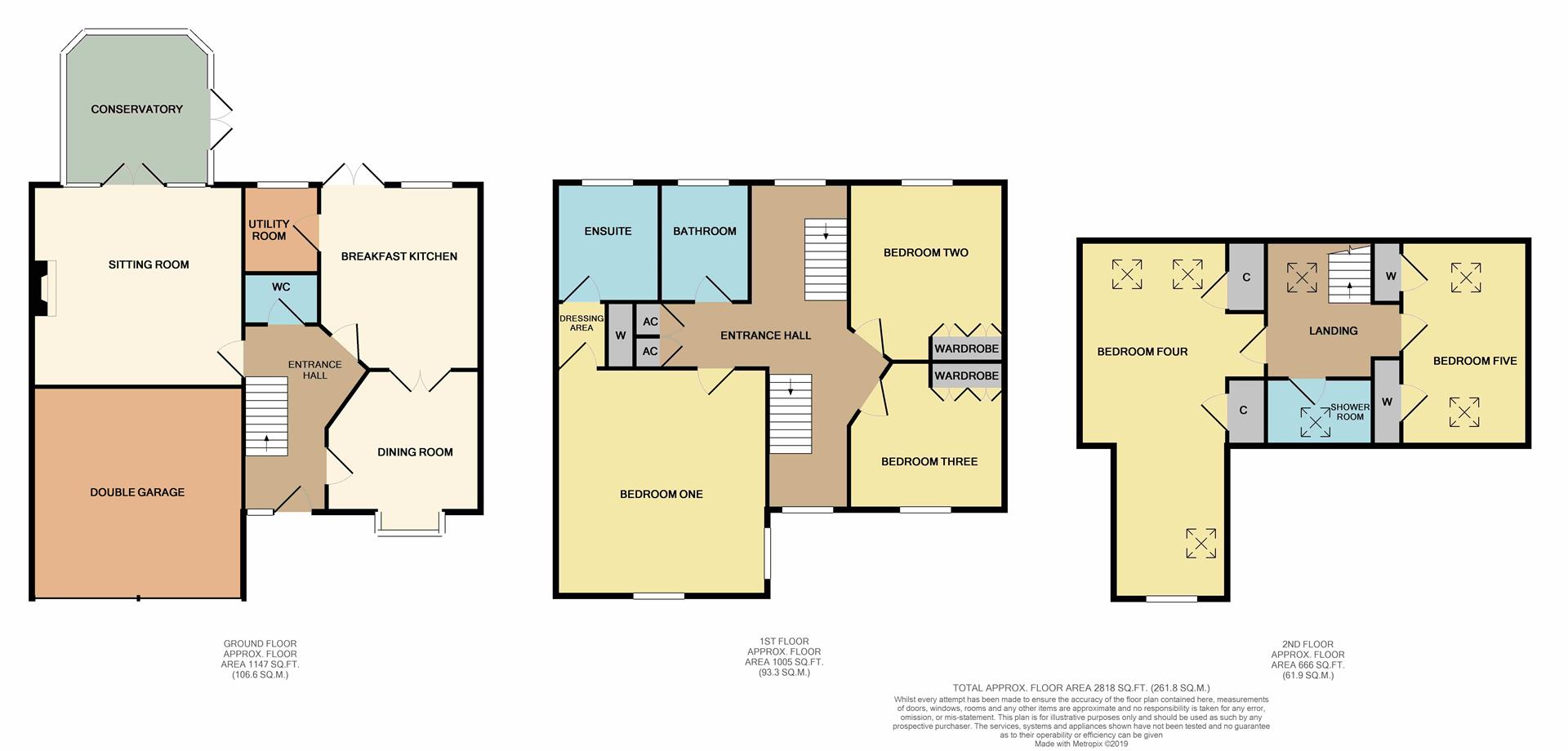5 Bedrooms Detached house for sale in Henry Dane Way, Newbold Coleorton, Coalville LE67 | £ 500,000
Overview
| Price: | £ 500,000 |
|---|---|
| Contract type: | For Sale |
| Type: | Detached house |
| County: | Leicestershire |
| Town: | Coalville |
| Postcode: | LE67 |
| Address: | Henry Dane Way, Newbold Coleorton, Coalville LE67 |
| Bathrooms: | 3 |
| Bedrooms: | 5 |
Property Description
A most impressive detached family home ** Catchment area for the sought after 'Ashby School' ** Constructed by 'Hayward Exclusive Homes' ** Positioned in a private small development ** Excellent plot with wrap around landscaped gardens ** Internal floor area of 2818 sq ft ** Breakfast kitchen and three reception rooms ** Five double bedrooms and two bathrooms
General Description
A most impressive five bedroom detached family home set on a private plot with wrap around landscaped gardens, a block paved driveway and double integral garage. The property is positioned in a private enclave as part of a small development of executive detached homes constructed by Messrs 'Hayward Exclusive Homes' in the village of Newbold Coleorton. The village is within catchment for the sought after 'Ashby School', and boasts fantastic commuter links to Ashby, Loughborough, Leicester, Nottingham and Birmingham.
The property affords oil fired central heating and double glazing throughout, with 2818 sq ft of internal floor area laid across three floors to comprise in brief; Entrance hall with oak stair case, utility room, w.C., dining room, formal sitting room with wood burning stove, conservatory and a fully fitted and integrated breakfast kitchen. Upstairs are five double bedrooms, a shower room and a four piece family bathroom. The Master bedroom suite boasts dressing room and further en-suite facilities.
The property is positioned in an enclave with no passing traffic with a block paved drive to the front giving off road parking for multiple vehicles. To the front of the property is a double garage with up and over doors, power and lighting. The formal gardens wrap around the rear and side of the property, and are generally laid to a mixture of lawns, mature flower beds and seating terraces with an 10' x 8' garden shed.
An internal inspection is strongly recommended to appreciate this superb family home. Viewing by appointment only via the sole selling agent, Alexanders of Ashby .
Accommodation
Entrance Hall
Breakfast Kitchen (4.39m x 3.84m max (14'5 x 12'7 max))
Utility Room (2.11m x 1.80m (6'11 x 5'11))
Dining Room (3.66m x 3.38m (12' x 11'1))
Sitting Room (4.90m x 4.80m (16'1 x 15'9))
Conservatory
W.C (1.80m x 1.22m (5'11 x 4'))
First Floor
Master Bedroom (5.41m x 5.03m (17'9 x 16'6))
Dressing Area
En Suite (2.84m x 2.46m (9'4 x 8'1))
Bedroom Two (4.27m x 3.91m (14' x 12'10))
Bedroom Three (3.66m x 3.53m (12' x 11'7))
Bathroom (2.84m x 2.29m (9'4 x 7'6))
Second Floor
Bedroom Four (8.51m x 4.42m max (27'11 x 14'6 max))
Bedroom Five (4.88m x 3.02m (16' x 9'11))
Shower Room (1.85m x 1.65m (6'1 x 5'5))
Tenure
Freehold.
Local Authority
North West Leicestershire District Council, Council Offices, Whitwick Road, Coalville, Leicestershire, LE67 3FJ (Tel: Council Tax Band: F.
Measurements
Every care has been taken to reflect the true dimensions of this property but they should be treated as approximate and for general guidance only.
Property Location
Similar Properties
Detached house For Sale Coalville Detached house For Sale LE67 Coalville new homes for sale LE67 new homes for sale Flats for sale Coalville Flats To Rent Coalville Flats for sale LE67 Flats to Rent LE67 Coalville estate agents LE67 estate agents



.png)











