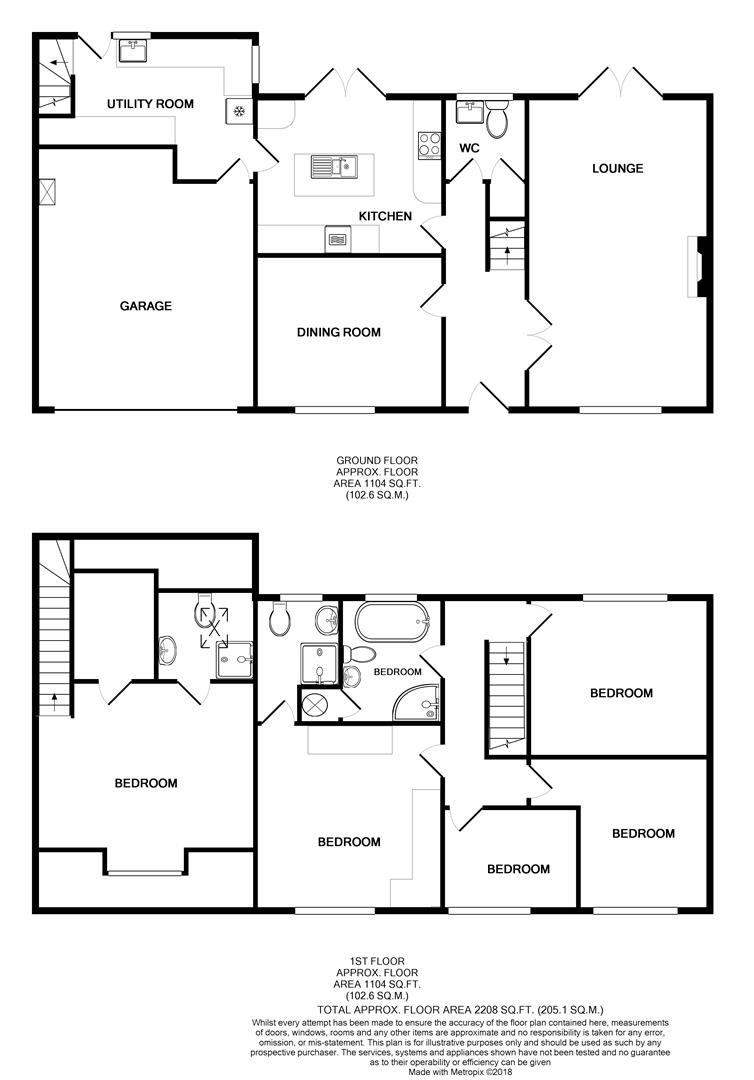5 Bedrooms Detached house for sale in Henwick Hall Avenue, Ramsbottom, Bury BL0 | £ 459,950
Overview
| Price: | £ 459,950 |
|---|---|
| Contract type: | For Sale |
| Type: | Detached house |
| County: | Greater Manchester |
| Town: | Bury |
| Postcode: | BL0 |
| Address: | Henwick Hall Avenue, Ramsbottom, Bury BL0 |
| Bathrooms: | 0 |
| Bedrooms: | 5 |
Property Description
An outstanding individually designed detached house providing spacious, versatile five bedroom accommodation, lying just off Whittingham Drive within an enviable cul de sac location made up of similarly desirable homes, enjoying well kept generous gardens together with the benefit of a double garage. Beautifully presented throughout complete with reception hallway, cloaks w.C., attractive lounge, separate dining room, modern breakfast kitchen, large utility, two en suite shower rooms, four piece modern family bathroom, gas central heating and double glazing. A delightful family home in a pleasant and popular location.
Accommodation
Awaiting vendor approval.
Reception Hallway (5.03 x 1.85 (16'6" x 6'0"))
Spindled staircase, Karndean flooring, double doors to lounge.
Cloaks W.C.
Modern suite comprising vanity wash basin and w.C., part tiled walls, Karndean flooring, under stairs storage.
Lounge (6.65 x 3.93 (21'9" x 12'10"))
Living flame gas fire set within attractive marble fireplace, french doors to garden.
Additional Photograph
Additional Photograph
Dining Room (3.89 x 3.25 (12'9" x 10'7"))
Breakfast Kitchen (3.84 x 3.33 (12'7" x 10'11"))
Range of quality base and wall units incorporating centre island with breakfast bar, split level ovens, warming draw, ceramic hob, glass/stainless steel hood, integrated fridge and freezer, inset sink unit, dishwasher, tiled splashbacks, tiled floor, french doors to garden.
Additional Photograph
Utility (4.68 x 3.18 (15'4" x 10'5"))
Range of base and wall units, Belfast sink, plumbing for automatic washing machine, tiled splashbacks, tiled floor, door to garage, stairs to guest bedroom.
First Floor
Landing
Spindled balustrade, loft access.
Bedroom (3.98 x 3.58 (13'0" x 11'8"))
Additional Photograph
En Suite (2.98 x 1.72 (9'9" x 5'7"))
Including entrance. Large shower cubicle, w.C. And pedestal wash basin, tiled walls.
Bedroom (3.95 x 3.22 (12'11" x 10'6"))
Additional Photograph
Bedroom (3.52 x 2.90 (11'6" x 9'6"))
Plus entrance recess.
Bedroom (2.84 x 2.09 (9'3" x 6'10"))
Bathroom (2.96 x 2.07 (9'8" x 6'9"))
Modern four piece white suite comprising stand alone bath, shower cubicle, vanity wash basin, w.C., tiled walls, tiled floor, chrome towel radiator, cylinder/storage cupboard. Under floor heating.
Additional Photograph
Guest Bedroom (4.68 x 4.04 (15'4" x 13'3"))
Plus walk-in wardrobe/storage. A versatile, spacious room accessed via separate staircase from the utility.
Additional Photograph
En Suite (2.11 x 1.83 (6'11" x 6'0"))
Three piece suite comprising shower cubicle, w.C., pedestal wash basin, 'Velux' roof light.
Outside
Parking
Tarmacadem driveway.
Double Garage (5.10 x 4.92 max (16'8" x 16'1" max))
Electronically operated up and over door, recently installed wall mounted central heating boiler.
Gardens
Attractive, well kept lawned gardens including composite decking, generously stocked borders, raised vegetable beds and greenhouse with power and water to rear.
Additional Photograph
Additional Photograph
Additional Photograph
Location
Approached from Bolton Road West/Bolton Street via Nuttall Lane and Whittingham Drive.
Property Location
Similar Properties
Detached house For Sale Bury Detached house For Sale BL0 Bury new homes for sale BL0 new homes for sale Flats for sale Bury Flats To Rent Bury Flats for sale BL0 Flats to Rent BL0 Bury estate agents BL0 estate agents



.png)











