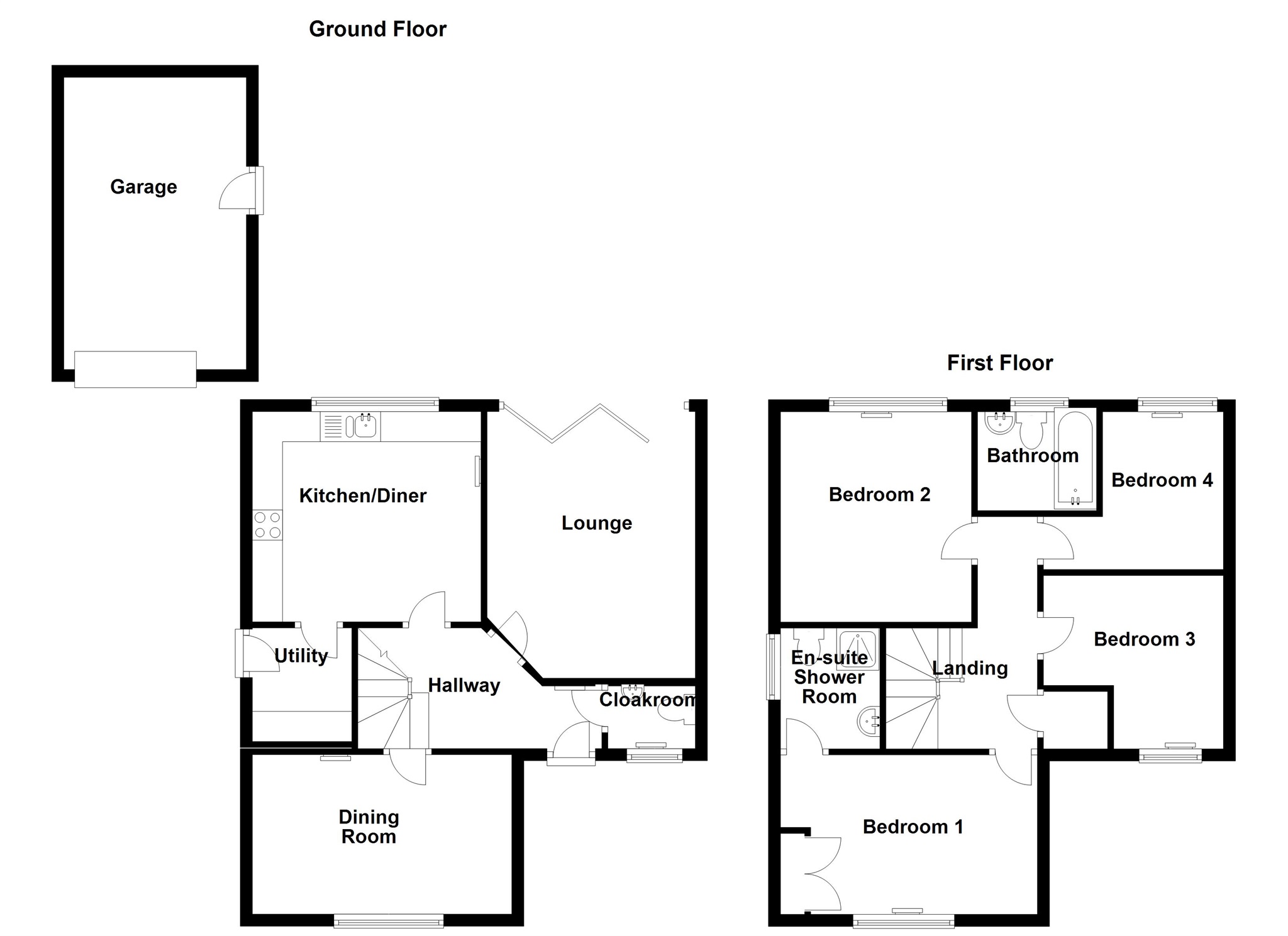4 Bedrooms Detached house for sale in Heol Bennett, Old St. Mellons, Cardiff CF3 | £ 329,950
Overview
| Price: | £ 329,950 |
|---|---|
| Contract type: | For Sale |
| Type: | Detached house |
| County: | Cardiff |
| Town: | Cardiff |
| Postcode: | CF3 |
| Address: | Heol Bennett, Old St. Mellons, Cardiff CF3 |
| Bathrooms: | 2 |
| Bedrooms: | 4 |
Property Description
Summary
*** upgraded bespoke newly built home ***** Benefit from the extras having already been added - Carpet, blinds, lighting, sockets, additional tiling, garage doors, patio, new lawns to start with. Amazing position with view and private cul-de-sac. Sold with no chain - be quick to view
description
Tucked away at the end of this private and sought after cul- de-sac, this new four bed home has had a transformation already with bespoke high quality fittings throughout. Newly laid carpets cover the majority of the home, with modern window blinds installed which will stay with the property. Additional wiring and lighting installed for more friendly use added within the two reception rooms, whilst the ultra modern kitchen/diner is fully fitted, tiled with additional lighting. Upstairs, large fitted wardrobes have been added for ease to the master and second bedroom, which again will stay with the property, whilst the additional work extends outside with large garden patio and newly laid turf to front and rear after levelling so that the wonderful scenery viewed directly from the living room starts inside your home with the amazing bi-fold doors. The owners have created a wonderful feeling throughout, a tested and upgraded new home which has everything one desires. Four beds, three reception areas, cloakroom, utility, brilliant kitchen, four bedrooms, ensuite, storage, multi-vehicle parking, with large external garage (with side access door to garden), sunny, private and pleasant rear garden all located in great location for amenities, our City or commuters out. Your new home also benefits from a modern sprinkler system throughout the property for extra peace of mind. Come view quick!
Hallway
Radiator, fitted carpet, stairs leading upwards, door to:
Cloakroom
Fitted with a two piece suite comprising toilet and wash hand basin, window to front, radiator.
Lounge 14' 7" x 11' 2" ( 4.45m x 3.40m )
Fitted carpet, telephone point, TV & satellite TV points, fully bi-fold doors open to garden patio.
Dining Room/2nd Reception 8' 8" x 14' 1" ( 2.64m x 4.29m )
Window to front, radiator, fitted carpet.
Kitchen/breakfast Room 11' 5" x 12' 5" ( 3.48m x 3.78m )
Fitted with a matching base and eye level units with worktop space over, matching island unit with storage cupboards under, 1+1/2 bowl stainless steel sink with single drainer and mixer tap with tiled splashbacks, under-unit lights, space for fridge/freezer, built-in electric oven, built-in gas hob with extractor hood over, window to rear, radiator, vinyl flooring, door to:
Utility Room
Fitted with a matching base units, stainless steel sink with single drainer and mixer tap with tiled splashbacks, wall mounted concealed gas boiler, door to side.
Landing
Door to Storage cupboard, door to:
Bedroom 1 14' 2" x 8' 10" ( 4.32m x 2.69m )
Comprising built-in double wardrobe, window to front, radiator, telephone point, satellite TV point, door to:
Ensuite Shower Room
Shower, wash hand basin and WC with tiled splashback, heated towel rail, extractor fan, window to side.
Bedroom 2 11' 8" x 10' 4" ( 3.56m x 3.15m )
Comprising triple wardrobe with mirrored sliding doors, window to rear, radiator, fitted carpet, TV point.
Bedroom 3 9' 9" x 9' 5" max ( 2.97m x 2.87m max )
Window to front, radiator, fitted carpet.
Bedroom 4 9' 9" x 8' 11" ( 2.97m x 2.72m )
Window to rear, radiator, fitted carpet.
Outside
With newly laid turf and gardens levelled and laid since new the plot is unrecognisable, with large patio area accessed via the bi-fold doors in lounge, outside lighting and tap, additional pedestrian side access to the garage and secure access to side driveway through separate wooden garden gate.
Garage 16' 9" x 10' 6" ( 5.11m x 3.20m )
With up and over door to front, and pedestrian side access.
Property Location
Similar Properties
Detached house For Sale Cardiff Detached house For Sale CF3 Cardiff new homes for sale CF3 new homes for sale Flats for sale Cardiff Flats To Rent Cardiff Flats for sale CF3 Flats to Rent CF3 Cardiff estate agents CF3 estate agents



.png)











