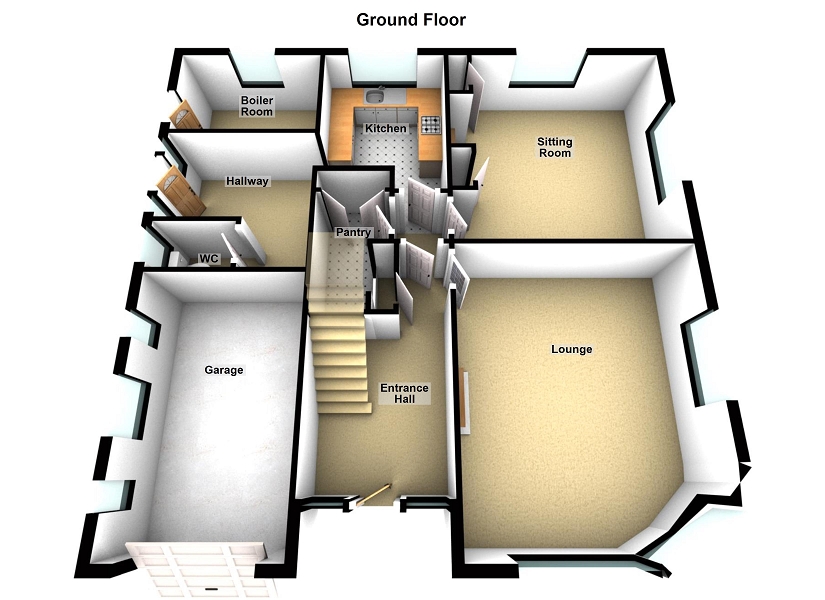3 Bedrooms Detached house for sale in Heol Bryngwili, Cross Hands, Llanelli, Carmarthenshire SA14 | £ 230,000
Overview
| Price: | £ 230,000 |
|---|---|
| Contract type: | For Sale |
| Type: | Detached house |
| County: | Carmarthenshire |
| Town: | Llanelli |
| Postcode: | SA14 |
| Address: | Heol Bryngwili, Cross Hands, Llanelli, Carmarthenshire SA14 |
| Bathrooms: | 1 |
| Bedrooms: | 3 |
Property Description
Homes of such distinction rarely hit the Carmarthenshire open market, Bryngwyn is one of those properties! Being built to exacting standards in 1939 by the current owner's father, the property is a true testament to the style and grace only an Art Deco home could offer. Careful consideration has been given to maintain the property's original decorative features including embellishments such as geometric tile designs and woodwork. One of its highlight features are the stylised Art Deco cornice boasting different designs in each room. The accommodation flows naturally between the spacious reception rooms and kitchen - all accessed off of the striking hallway with sharp crisp lines and a sweeping staircase. A cloakroom, boiler room, utility area and garage complete the ground floor accommodation. To the first floor lies 3 bedrooms, 2 of which are generous double sized rooms, and a feature balcony is accessed off the third bedroom. A stained glass window on the landing provides a colourful entrance to the bathroom, boasting a highly stylised tile design, including original enamel bath and polished chrome fittings. Externally there are pleasant lawned gardens to the front and rear, a private driveway, workshop and shed.
Entrance Porch
Canopied porch incorporating geometric lines iconic to the art deco period, a striking glazed door with windows on either side.
Entrance Hall
Oak plank flooring, radiator, timber staircase sweeping to the first floor, cornice ceiling, built in storage with oak detailing, wooden doors to:
Lounge (17' 09" x 14' 08" or 5.41m x 4.47m)
Oak plank floor, dual radiators, stunning original fireplace with open grate, feature curved window to the front elevation, window to the side elevation, cornice ceiling.
Inner Hallway
Wooden doors to:
Pantry
Original tiled walls, tiled flooring, shelves, built in cupboards & internal window.
Sitting Room (14' 08" x 14' 05" or 4.47m x 4.39m)
Characteristic crittal windows to side & rear elevations, dual radiators, feature tiled fireplace with electric fire insert, cornice ceiling & storage either side of chimney.
Kitchen (10' 06" Max x 8' 04" or 3.20m Max x 2.54m)
Base units with work surface over incorporating a stainless steel sink unit & built in oven & hob. Part tiled walls, tiled flooring, window to the rear elevation, coved ceiling, radiator & glazed door to:
Rear Hall
Tiled flooring, wash hand basin, original door to rear.
Cloakroom
Low level flush toilet, tiled walls, tiled flooring, radiator & window to the side elevation.
Garage (16' 01" x 9' 11" or 4.90m x 3.02m)
Up & over door to the front, glazed windows to the side, concrete floor & storage above.
Boiler Room
Housing a 'trianco' central heating boiler, plumbing for washing machine & wooden door to side.
Landing
Original stained glass window to the side, coved ceiling, oak flooring & doors to:
Bedroom 1 (14' 07" Max x 13' 09" Max or 4.45m Max x 4.19m Max)
Windows to the front & side elevations, radiator, coved ceiling & built in storage.
Bedroom 2 (14' 06" x 14' 06" or 4.42m x 4.42m)
Windows to the side & rear elevations, radiator, coved ceiling & built in storage.
Bedroom 3 (10' 0" x 8' 04" or 3.05m x 2.54m)
Window to the front elevation, radiator, coved ceiling & door leading to balcony.
Bathroom
Being truly original to the core with original suite comprising pedestal wash hand basin, enamel bath & shower cubicle. Tiled walls, chrome detailing, coved ceiling, radiator, built in storage & window to the rear elevation.
Cloakroom
Low level flush toilet, part tiled walls & window to the side elevation.
Externally.
To the front there is a decorative wall enclosing a lawned garden & side driveway leading to the garage. The oil tank is positioned on the side lawn and to the rear of the property is a sizeable lawned garden with a central pathway leading to a brick shed & workshop.
Services
We are advised mains water, electricity and drainage are connected to the property along with oil central heating.
Tenure
We are advised the property is freehold however potential purchasers should gain verification from their solicitors.
Directions
Exit Carmarthen along the A48 towards Cross Hands & continue on the dual carriageway until reaching the Cross Hands roundabout. Take the 5th exit signposted Llanelli / Tumble & go straight over the first & second set of traffic lights. Climb the hill & the property can be found on the right hand side identified by our For Sale board.
Property Location
Similar Properties
Detached house For Sale Llanelli Detached house For Sale SA14 Llanelli new homes for sale SA14 new homes for sale Flats for sale Llanelli Flats To Rent Llanelli Flats for sale SA14 Flats to Rent SA14 Llanelli estate agents SA14 estate agents



.png)











